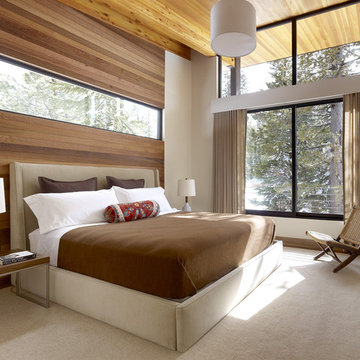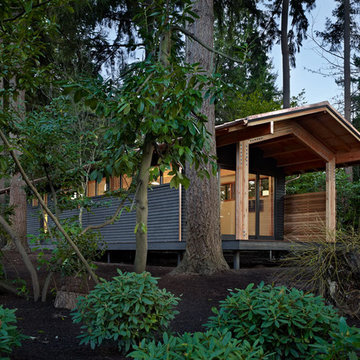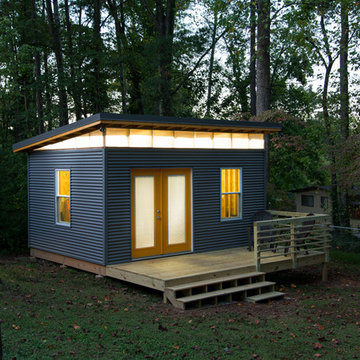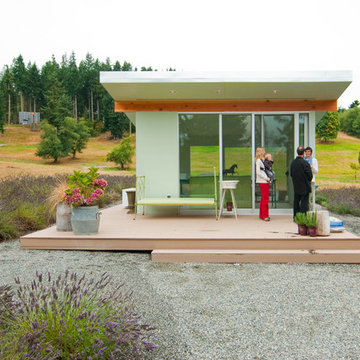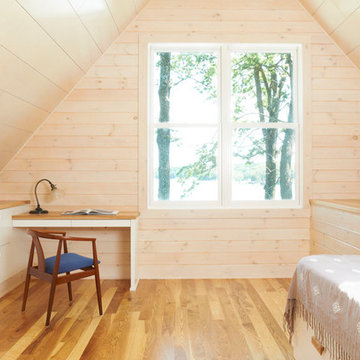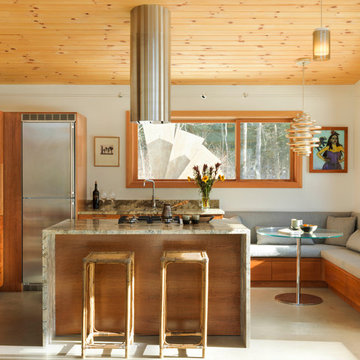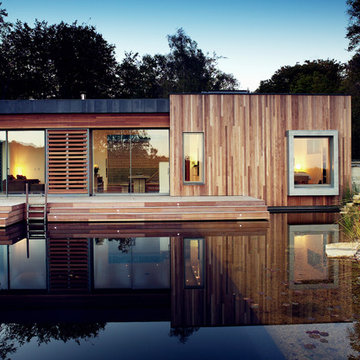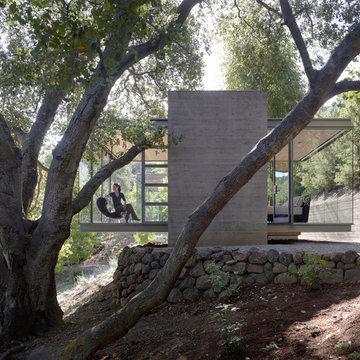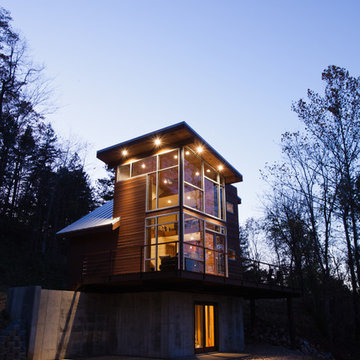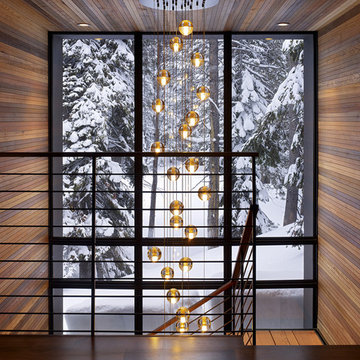34 Modern Home Design Photos
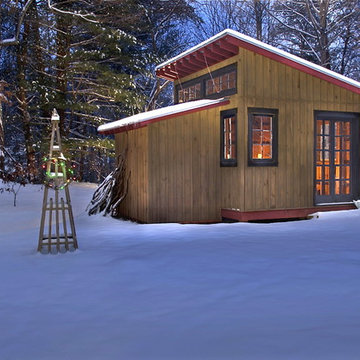
Garden Shed in Winter. Photo taken by Tim Burleson and built by Brookstone Builders
Find the right local pro for your project
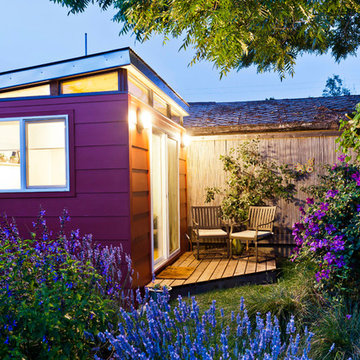
This backyard has a lot going on, and that's a good thing. They've got a beautiful trellis with hammocks and outdoor furniture. Vines grow along the trellis, plants punctuate the landscape and a beautiful, red Modern-Shed entertainment room sits in the corner. "Come on in," it says. "I've got a TV, a sweet LEGO VW bus, and a comfy, cozy couch."
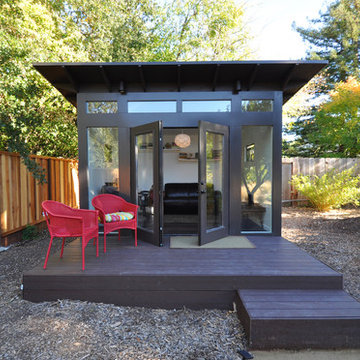
While originally constructed as a home office, the full lite windows and double glass paned doors of this lifestyle Studio Shed beckons this family to sit back and relax many evenings.
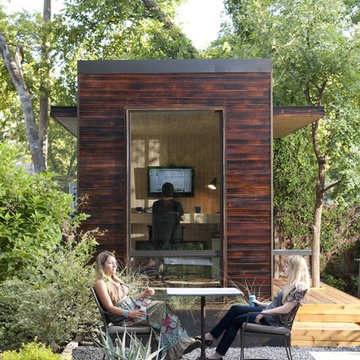
92 square foot SIP panel, modular, backyard office. Shou-Sugi-Ban wood siding and Monotread wall sheathing. Burned-wood or charred-wood siding, Shou-Sugi-Ban is Japanese wood treatment used in various elements throughout Sett – interior and exterior. Not only does it deliver an attractive aesthetic, the burning also weatherizes the wood, prevents bugs and rot, and has enhanced fire-resistance.
Photography by Blake Gordon and Lisa Hause
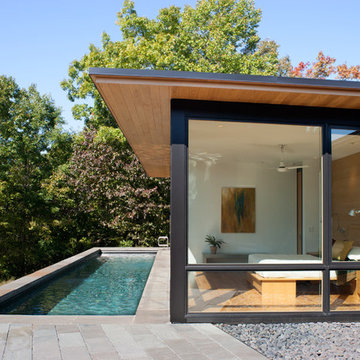
This modern lake house is located in the foothills of the Blue Ridge Mountains. The residence overlooks a mountain lake with expansive mountain views beyond. The design ties the home to its surroundings and enhances the ability to experience both home and nature together. The entry level serves as the primary living space and is situated into three groupings; the Great Room, the Guest Suite and the Master Suite. A glass connector links the Master Suite, providing privacy and the opportunity for terrace and garden areas.
Won a 2013 AIANC Design Award. Featured in the Austrian magazine, More Than Design. Featured in Carolina Home and Garden, Summer 2015.

The Eagle Harbor Cabin is located on a wooded waterfront property on Lake Superior, at the northerly edge of Michigan’s Upper Peninsula, about 300 miles northeast of Minneapolis.
The wooded 3-acre site features the rocky shoreline of Lake Superior, a lake that sometimes behaves like the ocean. The 2,000 SF cabin cantilevers out toward the water, with a 40-ft. long glass wall facing the spectacular beauty of the lake. The cabin is composed of two simple volumes: a large open living/dining/kitchen space with an open timber ceiling structure and a 2-story “bedroom tower,” with the kids’ bedroom on the ground floor and the parents’ bedroom stacked above.
The interior spaces are wood paneled, with exposed framing in the ceiling. The cabinets use PLYBOO, a FSC-certified bamboo product, with mahogany end panels. The use of mahogany is repeated in the custom mahogany/steel curvilinear dining table and in the custom mahogany coffee table. The cabin has a simple, elemental quality that is enhanced by custom touches such as the curvilinear maple entry screen and the custom furniture pieces. The cabin utilizes native Michigan hardwoods such as maple and birch. The exterior of the cabin is clad in corrugated metal siding, offset by the tall fireplace mass of Montana ledgestone at the east end.
The house has a number of sustainable or “green” building features, including 2x8 construction (40% greater insulation value); generous glass areas to provide natural lighting and ventilation; large overhangs for sun and snow protection; and metal siding for maximum durability. Sustainable interior finish materials include bamboo/plywood cabinets, linoleum floors, locally-grown maple flooring and birch paneling, and low-VOC paints.
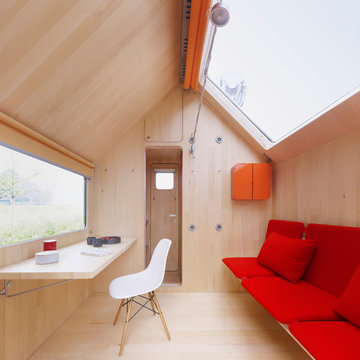
"Diogene," a cabin designed by Renzo Piano and RPBW for Vitra, installed at the Vitra Campus in Weil am Rhein, Germany. Photographer: Julien Lanoo © Vitra
34 Modern Home Design Photos
1



















