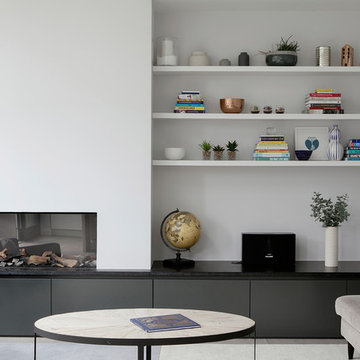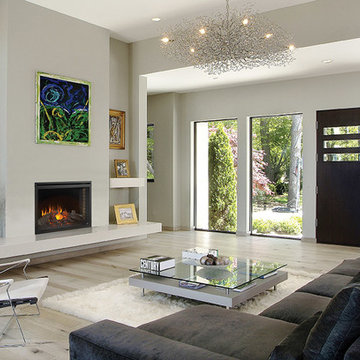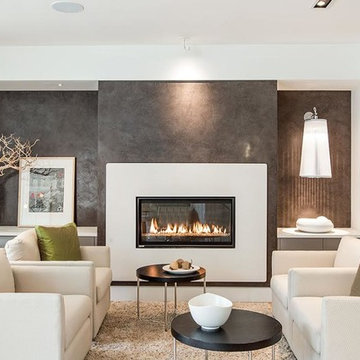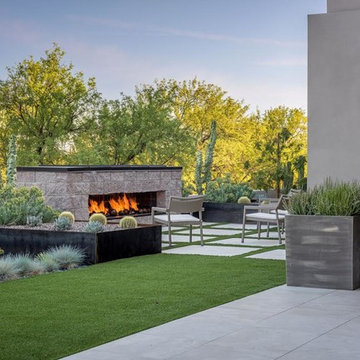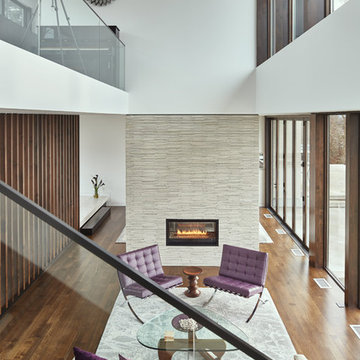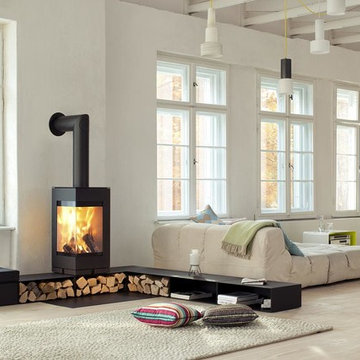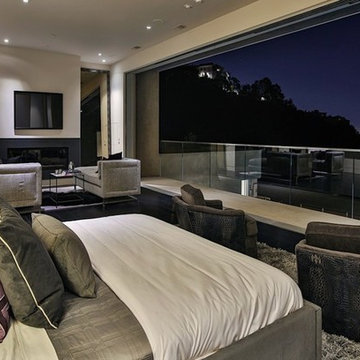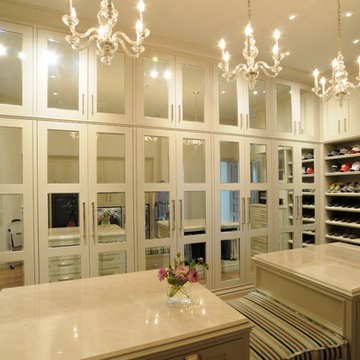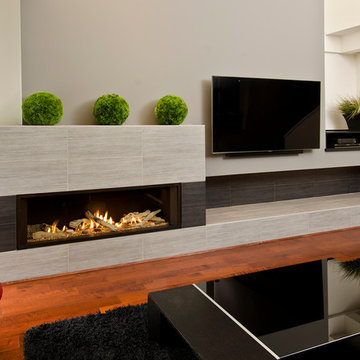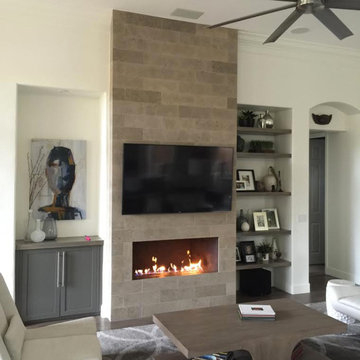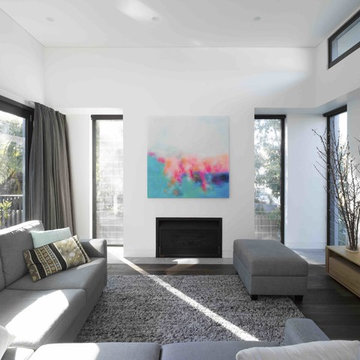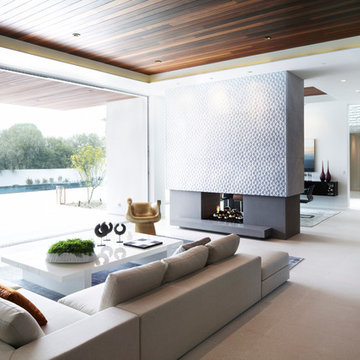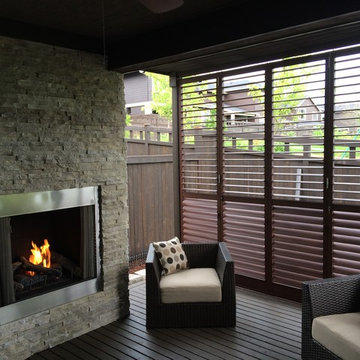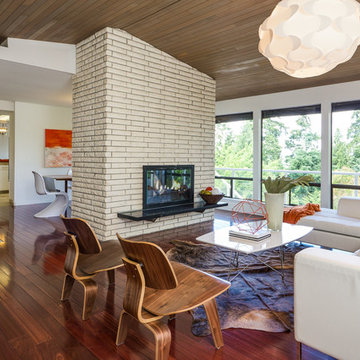40,567 Modern Home Design Photos

This 6,500-square-foot one-story vacation home overlooks a golf course with the San Jacinto mountain range beyond. The house has a light-colored material palette—limestone floors, bleached teak ceilings—and ample access to outdoor living areas.
Builder: Bradshaw Construction
Architect: Marmol Radziner
Interior Design: Sophie Harvey
Landscape: Madderlake Designs
Photography: Roger Davies
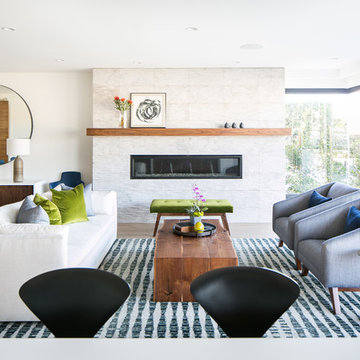
The formal living area opens onto the dining room, kitchen and outdoors giving this family plenty of room to entertain. Blue, green and wood tones echo the beachfront view outside. This space is modern, but uses organic materials like a live-edge coffee cocktail table and textured stone fireplace surround to keep it casual. Photography by Ryan Garvin.

This great entertaining space gives snackbar seating with a view of the TV. A sunken family room defines the space from the bar and gaming area. Photo by Space Crafting
Find the right local pro for your project
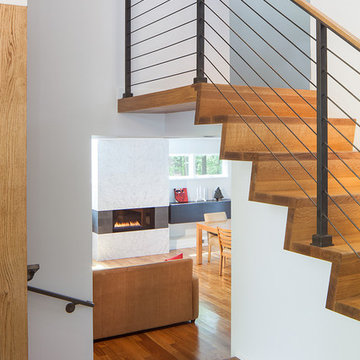
The various levels flow together in a an open way. The lower level floor slab was insulated assuring a warm and comfortable living space.
-Photography by Peter Kubilus
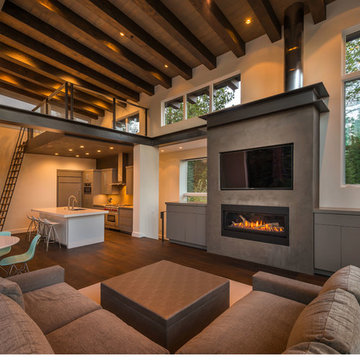
Stone Iconic White SileStone with 2.5" miter'd edge, Fabricated & Installed by Innovative Stone Inc.
Home Built by Heslin Construction.
Photography by Vance Fox.
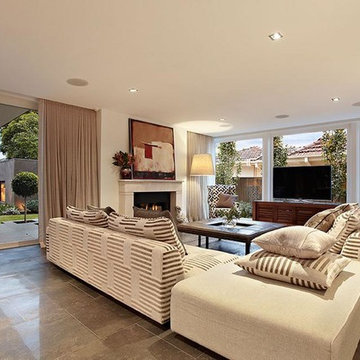
Renovation of a 2- story, 1950's architecturally designed home. Renovation included widening existing passage ways and opening up living areas with double entrances.
40,567 Modern Home Design Photos
11



















