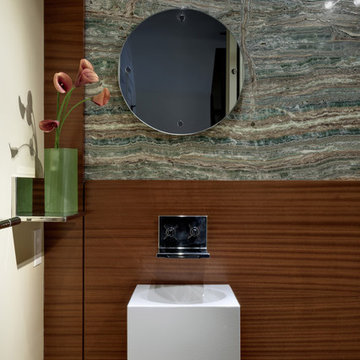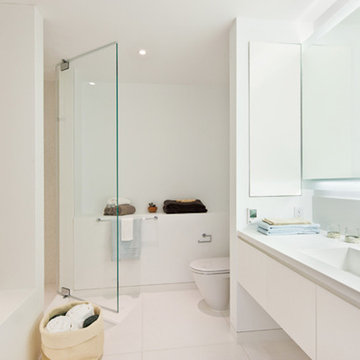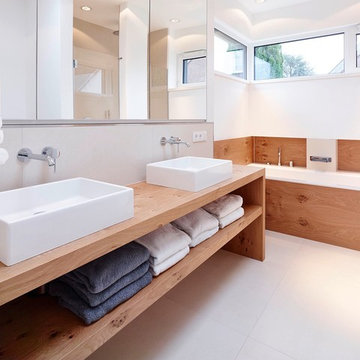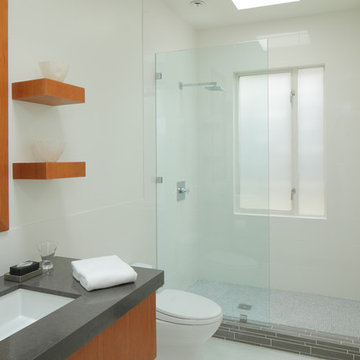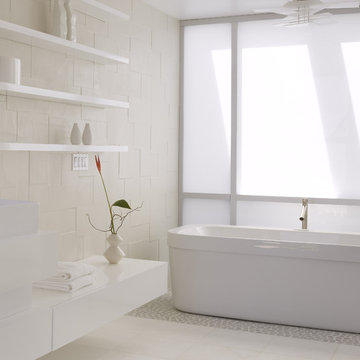9 Modern Home Design Photos

The master bathroom is elongated to accommodate a walk-in shower and a more modern design to fit the vintage of their home.
A St. Louis County mid-century modern ranch home from 1958 had a long hallway to reach 4 bedrooms. With some of the children gone, the owners longed for an enlarged master suite with a larger bathroom.
By using the space of an unused bedroom, the floorplan was rearranged to create a larger master bathroom, a generous walk-in closet and a sitting area within the master bedroom. Rearranging the space also created a vestibule outside their room with shelves for displaying art work.
Photos by Toby Weiss @ Mosby Building Arts
Find the right local pro for your project
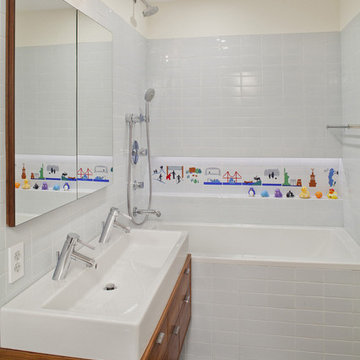
This apartment combination connected upper and lower floors of a TriBeCa loft duplex and retained the fabulous light and view along the Hudson River. In the upper floor, spaces for dining, relaxing and a luxurious master suite were carved out of open space. The lower level of this duplex includes new bedrooms oriented to preserve views of the Hudson River, a sauna, gym and office tucked behind the connecting stair’s volume. We also created a guest apartment with its own private entry, allowing the international family to host visitors while maintaining privacy. All upgrades of services and finishes were completed without disturbing original building details.
Photo by Ofer Wolberger
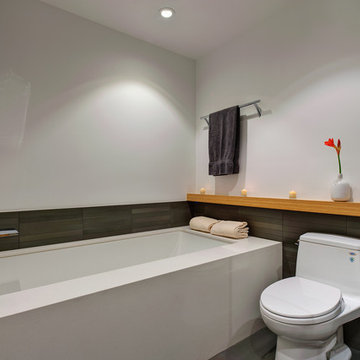
The bamboo shelf is ideal for locating candles and vases to make the bathroom a warmer, more serene place to relax and bathe. The tile wainscot wraps under the shelf and serves as a horizontal visual datum in contrast to the red vertical at the sink.
Photo: Bay Area VR - Eli Poblitz
Photo: Bay Area VR - Eli Poblitz
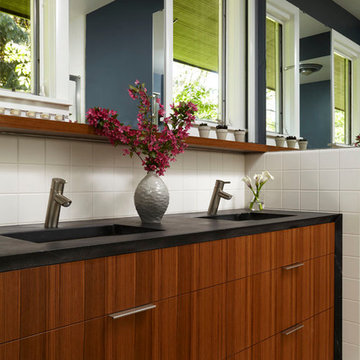
Cabinetry by Ingrained Wood Studios: The Lab.
Millwork by Ingrained Wood Studios: The Mill.
© Alyssa Lee Photography
9 Modern Home Design Photos
1



















