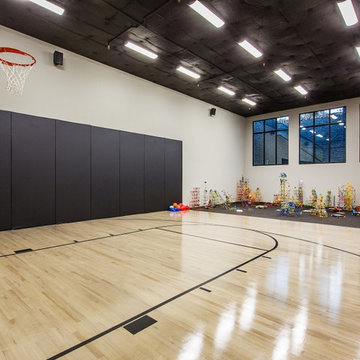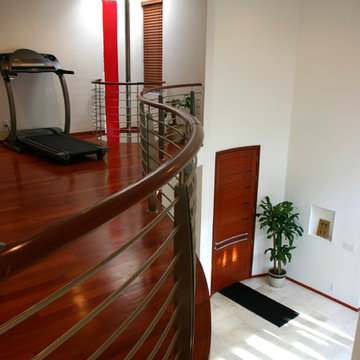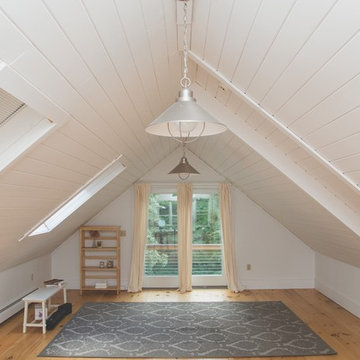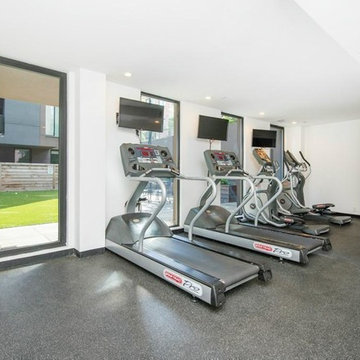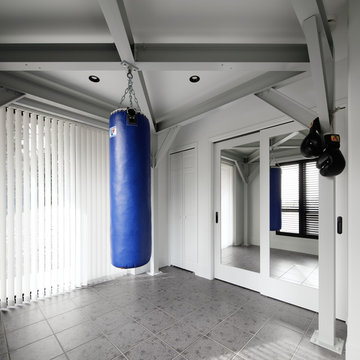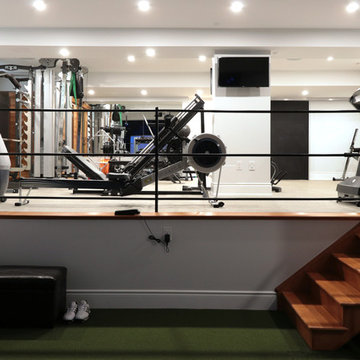Modern Home Gym Design Ideas with White Walls
Refine by:
Budget
Sort by:Popular Today
61 - 80 of 265 photos
Item 1 of 3
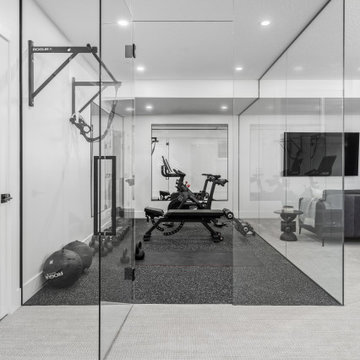
New build dreams always require a clear design vision and this 3,650 sf home exemplifies that. Our clients desired a stylish, modern aesthetic with timeless elements to create balance throughout their home. With our clients intention in mind, we achieved an open concept floor plan complimented by an eye-catching open riser staircase. Custom designed features are showcased throughout, combined with glass and stone elements, subtle wood tones, and hand selected finishes.
The entire home was designed with purpose and styled with carefully curated furnishings and decor that ties these complimenting elements together to achieve the end goal. At Avid Interior Design, our goal is to always take a highly conscious, detailed approach with our clients. With that focus for our Altadore project, we were able to create the desirable balance between timeless and modern, to make one more dream come true.
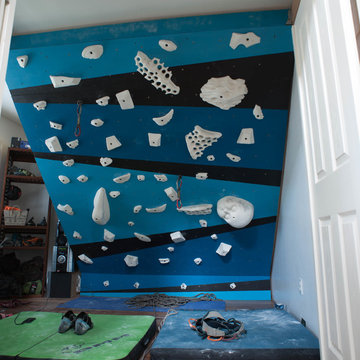
Needed something small in the house for training. Entire project is freestanding, with zero attachments to the walls. Basic 2x4 and 2x6 construction. Website linked is not mine, however, it's where I purchased the climbing holds.
PC- Josiah Reuter
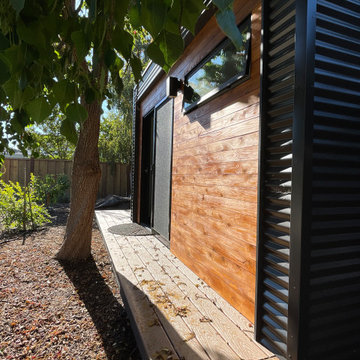
It's more than a shed, it's a lifestyle.
Your private, pre-fabricated, backyard office, art studio, and more.
Key Features:
-120 sqft of exterior wall (8' x 14' nominal size).
-97 sqft net interior space inside.
-Prefabricated panel system.
-Concrete foundation.
-Insulated walls, floor and roof.
-Outlets and lights installed.
-Corrugated metal exterior walls.
-Cedar board ventilated facade.
-Customizable deck.
Included in our base option:
-Premium black aluminum 72" wide sliding door.
-Premium black aluminum top window.
-Red cedar ventilated facade and soffit.
-Corrugated metal exterior walls.
-Sheetrock walls and ceiling inside, painted white.
-Premium vinyl flooring inside.
-Two outlets and two can ceiling lights inside.
-Exterior surface light next to the door.
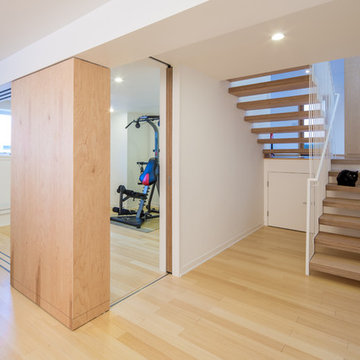
View from remodeled basement family room toward new stair and existing kitchen beyond. New bamboo floors were added to match existing floors on the upper two floors of this split level home. Rolling wall panels and a full height pocket door were created so that the exercise room could be closed off from the seating area of the family room (the panels and door are shown in the open positions).
Brandon Stengel – www.farmkidstudios.com
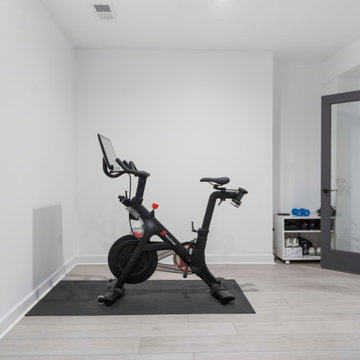
Lachlan - Modin Rigid Collection Installed throughout customer's beautiful home. Influenced by classic Nordic design. Surprisingly flexible with furnishings. Amplify by continuing the clean modern aesthetic, or punctuate with statement pieces. The Modin Rigid luxury vinyl plank flooring collection is the new standard in resilient flooring. Modin Rigid offers true embossed-in-register texture, creating a surface that is convincing to the eye and to the touch; a low sheen level to ensure a natural look that wears well over time; four-sided enhanced bevels to more accurately emulate the look of real wood floors; wider and longer waterproof planks; an industry-leading wear layer; and a pre-attached underlayment.
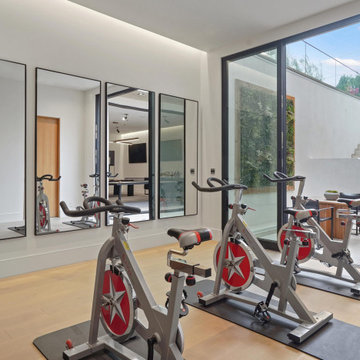
A Basement Home Gym with floor to ceiling sliding glass doors open on to a light filled outdoor patio.
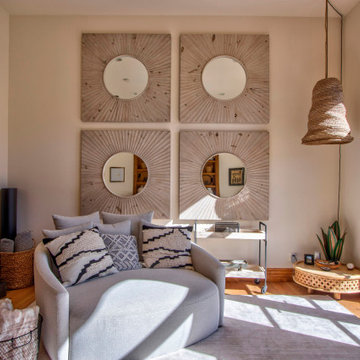
Is this the best home gym you've ever seen. Pilates, yoga, band work and any other floor exercise you can think of. You don't see it her but there is a person trampoline behind the door for a type of exercise I've never heard of.
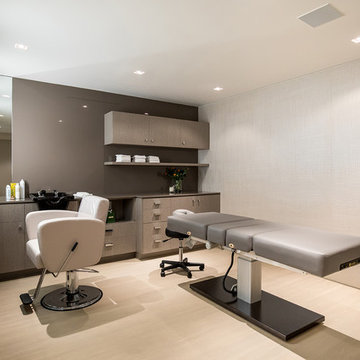
Trousdale Beverly Hills luxury home salon, massage & wellness room. Photo by Jason Speth.
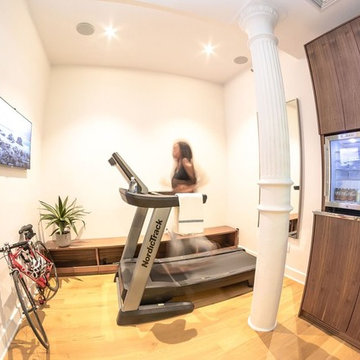
Contemporary, stylish Bachelor loft apartment in the heart of Tribeca New York.
Creating a tailored space with a lay back feel to match the client personality.
This is a loft designed for a bachelor which 4 bedrooms needed to have a different purpose/ function so he could use all his rooms. We created a master bedroom suite, a guest bedroom suite, a home office and a gym.
This is the gym with custom made walnut cabinetry.
Photo Credit: Francis Augustine
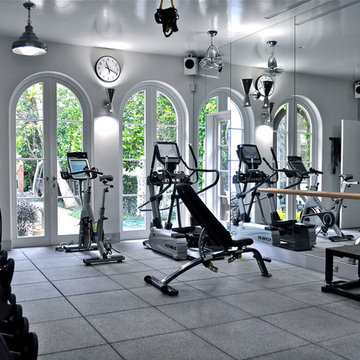
Highly functional home gym with all the amenities including two televisions and state of the art technology.
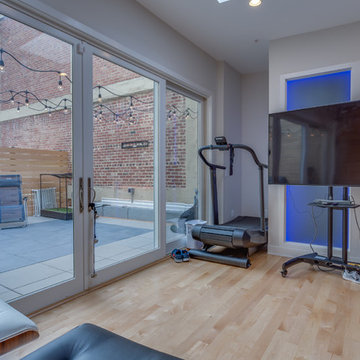
Expanding the narrow 30 square foot balcony on the upper level to a full floor allowed us to create a 300 square foot gym. We closed off the opening to the kitchen below. The floor framing is extra strong, specifically to carry the weight of the clients’ weights and exercise apparatus. We also used sound insulation to minimize sound transmission. We built walls at the top of the stairway to prevent sound transmission, but in order not to lose natural light transmission, we installed 3 glass openings that are fitted with LED lights. This allows light from the new sliding door to flow down to the lower floor. The entry door to the gym is a frosted glass pocket door. We replaced existing door/transom and two double-hung windows with an expansive, almost 16-foot, double sliding door, allowing for almost 8-foot opening to the outside. These larger doors allow in a lot of light and provide better access to the deck for entertaining. The cedar siding on the interior gym wall echoes the cedar deck fence.
HDBros
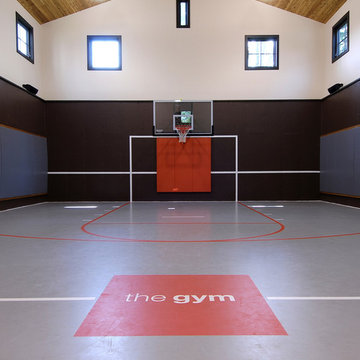
Architecture as a Backdrop for Living™
©2015 Carol Kurth Architecture, PC
www.carolkurtharchitects.com
(914) 234-2595 | Bedford, NY
Photography by Peter Krupenye
Construction by Legacy Construction Northeast
Modern Home Gym Design Ideas with White Walls
4
