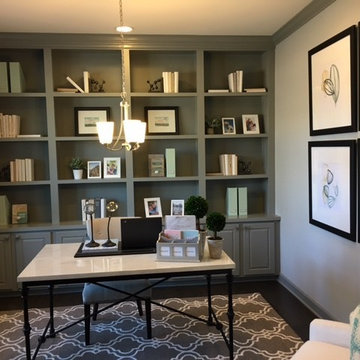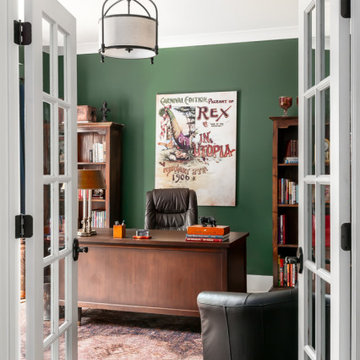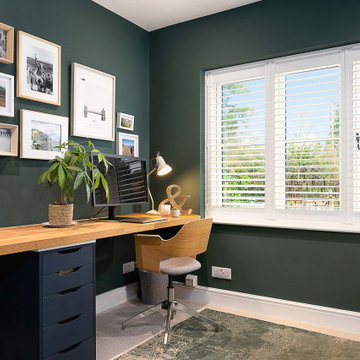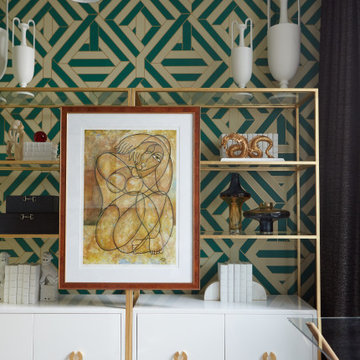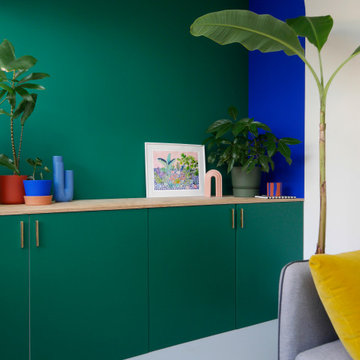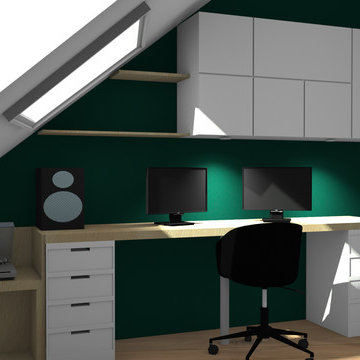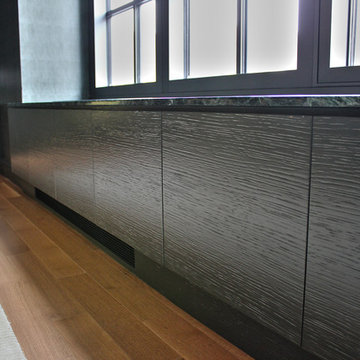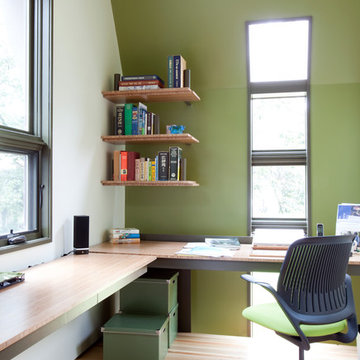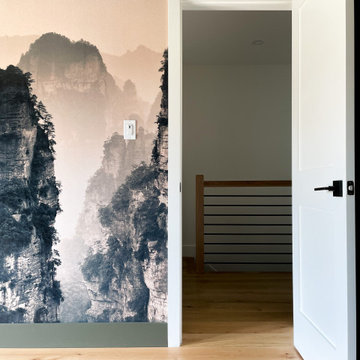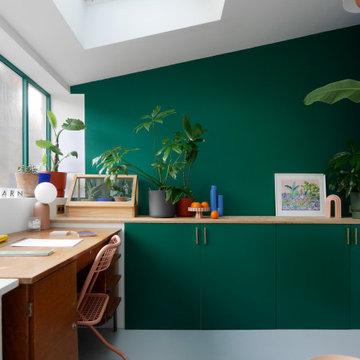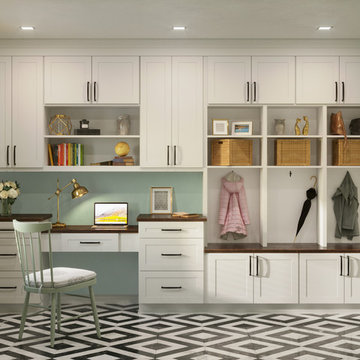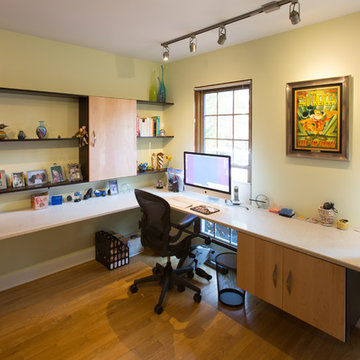Home Office Photos
Refine by:
Budget
Sort by:Popular Today
1 - 20 of 378 photos
Item 1 of 3

Art Studio features colorful walls and unique art + furnishings - Architect: HAUS | Architecture For Modern Lifestyles - Builder: WERK | Building Modern - Photo: HAUS
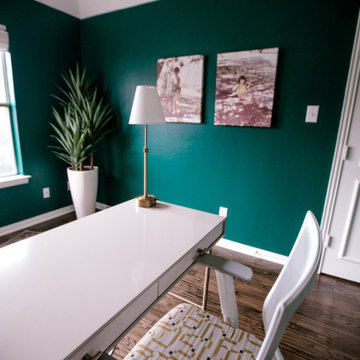
Many people need a second office when 2 people are working from home these days. This bedroom was converted to a fun and inspiring space to work in.
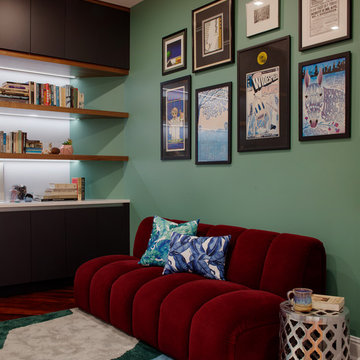
The clients loved the concept of bringing the colors of nature from outside their windows into the space, so different shades of green, blue and natural wood tones were used throughout.
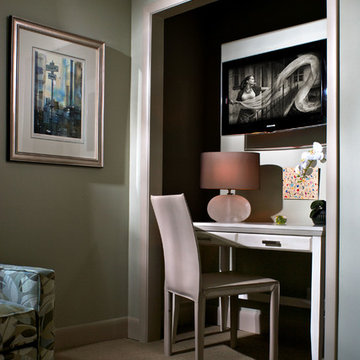
This is the closet in that second guest room, now a living space, that we converted into a guest office. We removed the doors, added the desk and installed a flat screen that is out of site except when you are seated on the sofa or in the chair, visible but invisible. Sleek modern look with brushed nickel accents continued.
Photo Credit: Robert Thien
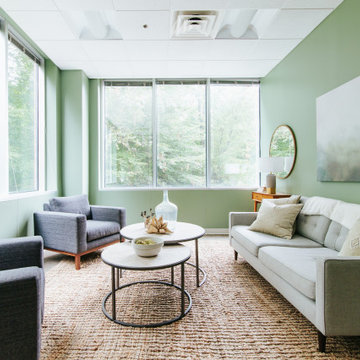
Taking our cue from the beautiful, wooded-view, we transformed this corner-office into a peaceful, professional retreat. Being the office of Carrie, the owner and founder of Cedar, we wanted it to feel substantial. We achieved this with the quality pieces that we selected - everything from the Mid-Century Modern console tables to the gray, linen sofa.
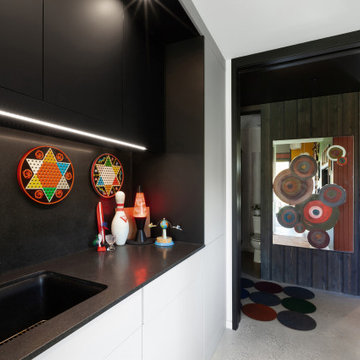
Art Studio features craft sink and ample built-in storage - Architect: HAUS | Architecture For Modern Lifestyles - Builder: WERK | Building Modern - Photo: HAUS
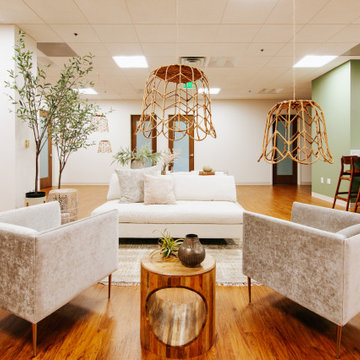
Waiting Area for Cedar Counseling & Wellness in Annapolis, MD.
Walking into waiting area 01, we wanted clients to feel safe and secure, while with waiting area 02, we wanted something a bit more bright, and open. Being a multi-use space: waiting area, yoga studio, kitchen, walk way, etc., the design needed to serve a multitude of purposes. As is the case, we created a seating arrangement that provides plenty of walkability (to the counselor’s offices) while still having the ability to be ability to be reconfigured, if needed.
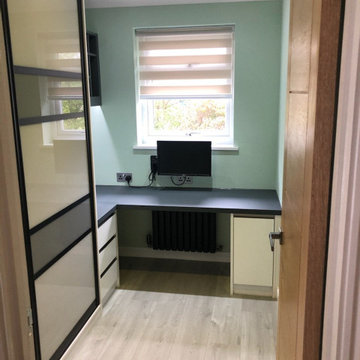
Discover this simple and modern home office in Sandhurst. For this project, the client wanted to transform one of their rooms into a dedicated office space for a seamless transition to a remote work setup.
This home office features a sleek built-in desk painted black, while the cabinets are painted white, adding a nice contrast to the design. Filing cabinets and storage spaces are built behind sliding doors to keep things tidy and organised while ensuring that every inch of the space is efficiently used.
An open shelving unit was added and painted in black for a cohesive look. These shelves are great for storing frequently used items for easy access or for displaying decor items to personalise the space. Meanwhile, the walls are painted a light shade of green to add a subtle pop of colour.
Inspired by this room transformation? Check out our website for more designs.
1
