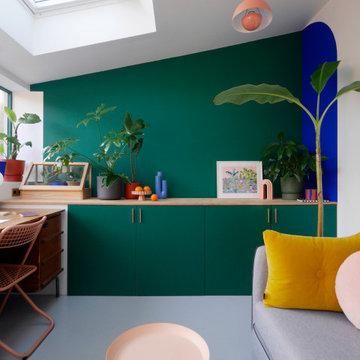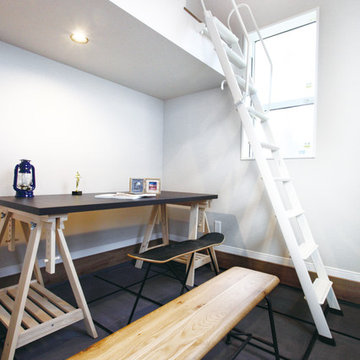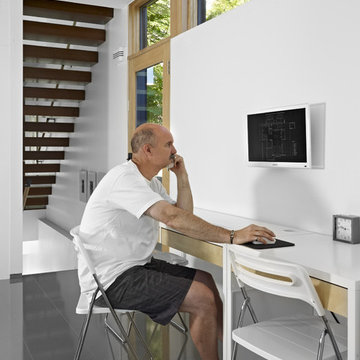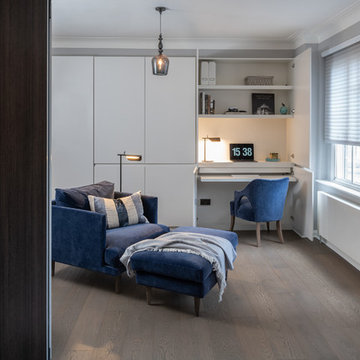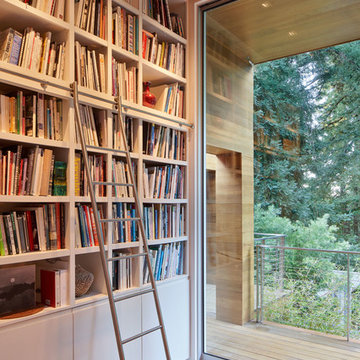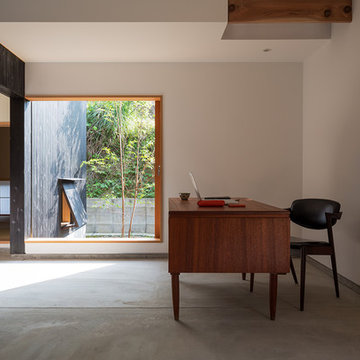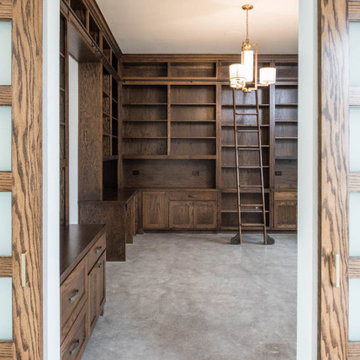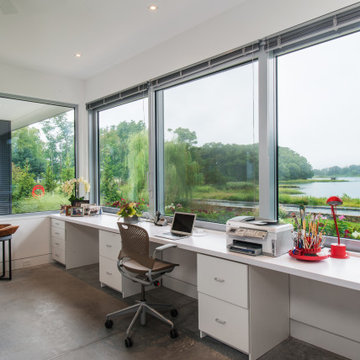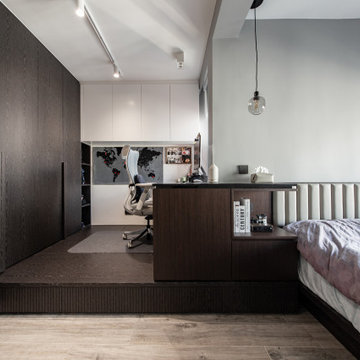Modern Home Office Design Ideas with Grey Floor
Refine by:
Budget
Sort by:Popular Today
161 - 180 of 1,267 photos
Item 1 of 3
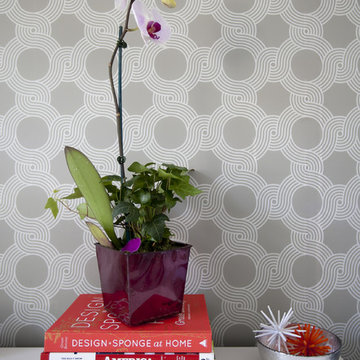
This home office maximizes storage and function and eliminates distracting clutter. A large desk, custom built-in, and extra shelves allow our client to have an organized workspace with a place for everything. Artwork and wallpaper give the interior a burst of style and personality.
Designed by Joy Street Design serving Oakland, Berkeley, San Francisco, and the whole of the East Bay.
For more about Joy Street Design, click here: https://www.joystreetdesign.com/
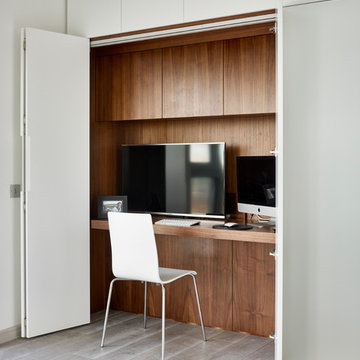
Concealed desk and office space with lift-up television hidden inside an unsuspecting cabinet. Matt white lacquer cabinet with American black walnut interior. This hidden home office is part of an open-plan penthouse apartment renovation incorporating kitchen, dining and living area.
Photography by Nick Smith
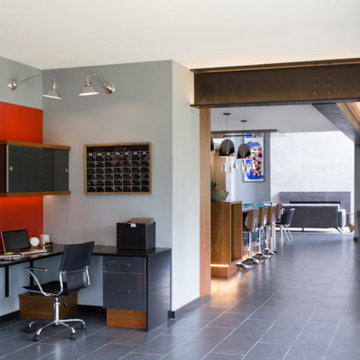
Project by Wiles Design Group. Their Cedar Rapids-based design studio serves the entire Midwest, including Iowa City, Dubuque, Davenport, and Waterloo, as well as North Missouri and St. Louis.
For more about Wiles Design Group, see here: https://www.wilesdesigngroup.com/
To learn more about this project, see here: https://wilesdesigngroup.com/dramatic-family-home
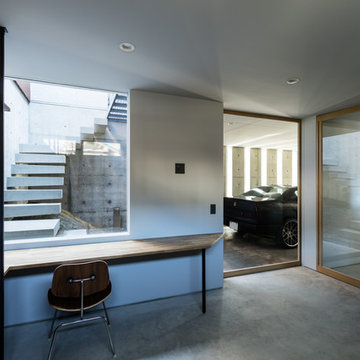
書斎から中庭とガレージを望む
書斎にはバイクも乗り入れることができ、右上の天井フックはメンテナンス時にはバイクを吊上げることもできる。
photo by Yohei Sasakura
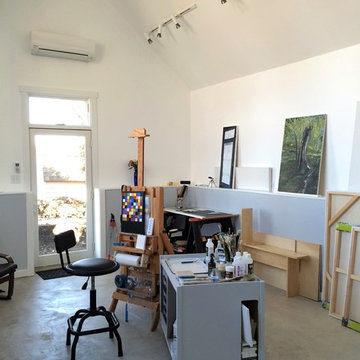
We team installed radiant floor heating to help warm up the space on cold days.

interior Designs of a commercial office design & waiting area that we propose will make your work easier and more enjoyable. In this interior design idea of an office, there are computers, tables, and chairs for employees. There Is Tv And Led Lights. This Library has comfortable tables and chairs for reading. our studio designed an open and collaborative space that pays homage to the heritage elements of the office, ideas are developed by our creative designer particularly the ceiling, desks, and Flooring in form of interior designers, Canada.
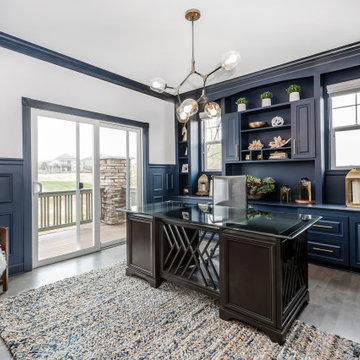
The office cabinetry and millwork needed a facelift. DDG painted it a sophisticated navy blue. A textured, woven rug with hints of blue warms up the space. The shelves were decorated with personal photos and collectables mixed with fun, interesting accents. A modern brass chandelier adds a playful touch to the space.
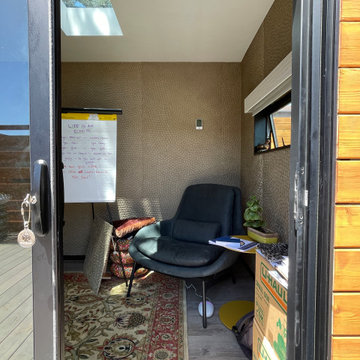
It's more than a shed, it's a lifestyle.
Your private, pre-fabricated, backyard office, art studio, and more.
Key Features:
-100 sqft of exterior wall (8' x 12' nominal size).
-83 sqft net interior space inside.
-Prefabricated panel system.
-Concrete foundation.
-Insulated walls, floor and roof.
-Outlets and lights installed.
-Premium black aluminum door.
-Corrugated metal exterior walls.
-Cedar board ventilated facade.
-Customizable deck.
Included in our base option:
-Black aluminum 72" wide sliding door
-Red cedar ventilated facade and soffit
-Corrugated metal walls
-Sheetrock walls and ceiling inside painted white
-Premium vinyl flooring inside
-Two outlets and two can ceiling lights inside
-Exterior surface light next to the door
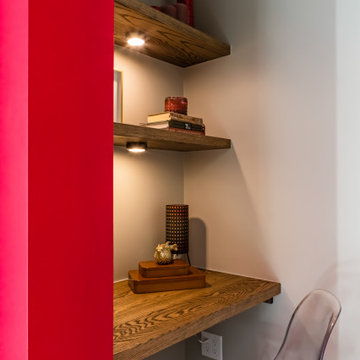
The Cloffice (Closet-to-Office) Makeover! ? An extra closet was converted into a beautiful and functional office.
A couple of floating shelves and a floating desk, a few puck lights and a chair - it was all that was needed to create this hideaway space in our client's busy home.
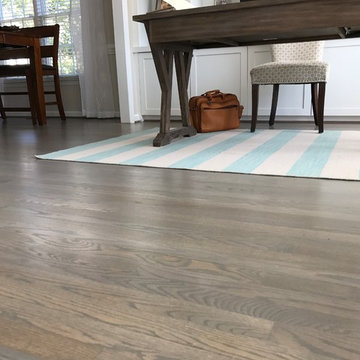
This here is a picture of recent hardwood floor we refinished. The homeowner wanted a grey stain, so we did just that! After the grey stain was applied we finished the floor with three coats of Bona Mega HD Satin. This hardwood floor will beautiful for many years to come.
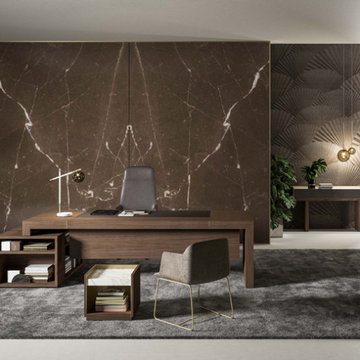
CUBE
Marked and essential lines characterize this series of executive offices. Worktops and structures are thick, while new proposals for combining colors, finishes and materials perfectly interpret both the classic and contemporary office. Glossy structures, in wood or melamine accompanied by tops in glass, wood or leather, make this executive office of particular elegance. Executive office furniture, open containers and bookcases complete the series.
Modern Home Office Design Ideas with Grey Floor
9
