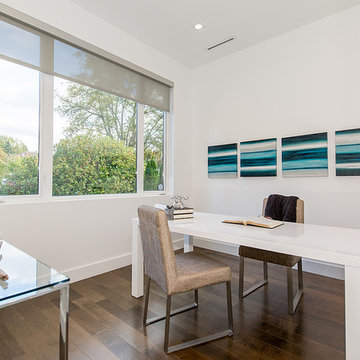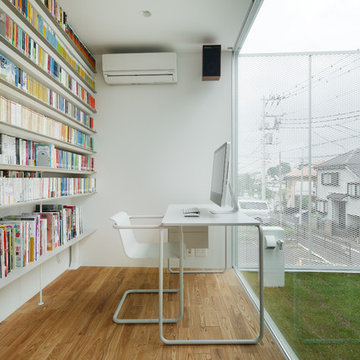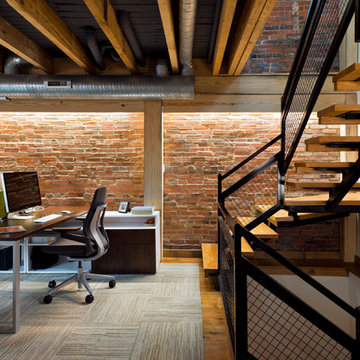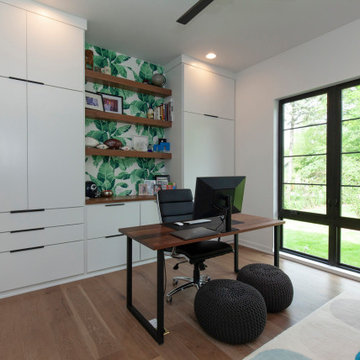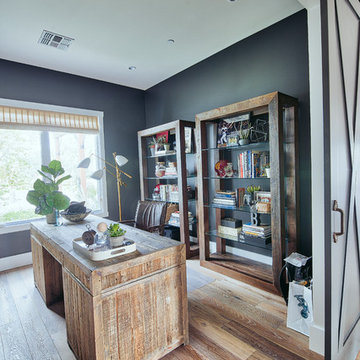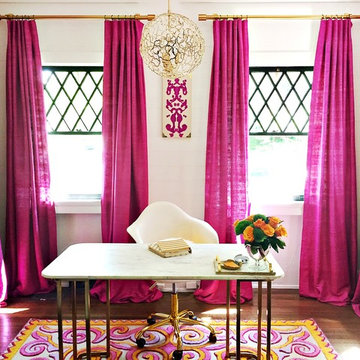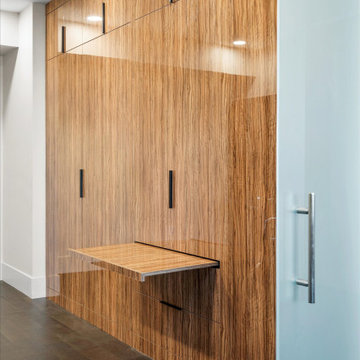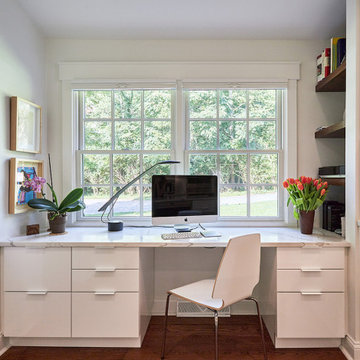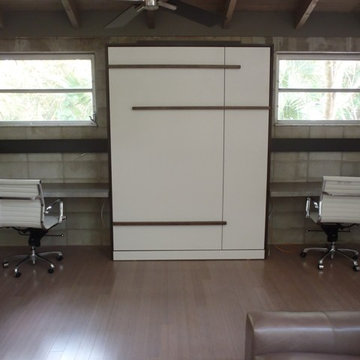Modern Home Office Design Ideas with Medium Hardwood Floors
Refine by:
Budget
Sort by:Popular Today
21 - 40 of 1,833 photos
Item 1 of 3
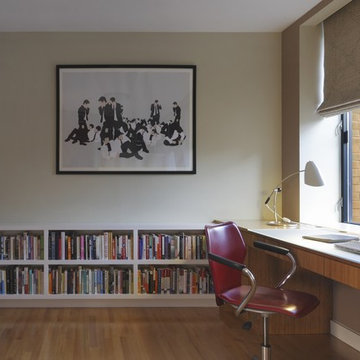
Extensive millwork for a home office in a modern townhouse. The home office installations include shelving, cabinetry, a long desk accommodating two to three work stations and a small, built-in seating/reading area. The desk, on the client’s request, was engineered to span the entire work area with no supports or pedestals below it.
Project team: Richard Goodstein, Raja Krishnan, Emil Harasim
Contractor: Perfect Renovation, Brooklyn, NY
Millwork: cej design, Brooklyn, NY
Photography: Tom Sibley
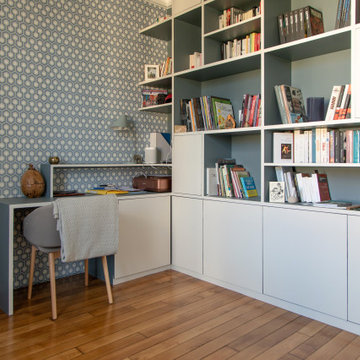
Ce projet nous a été confié par une famille qui a décidé d'investir dans une maison spacieuse à Maison Lafitte. L'objectif était de rénover cette maison de 160 m2 en lui redonnant des couleurs et un certain cachet. Nous avons commencé par les pièces principales. Nos clients ont apprécié l'exécution qui s'est faite en respectant les délais et le budget.
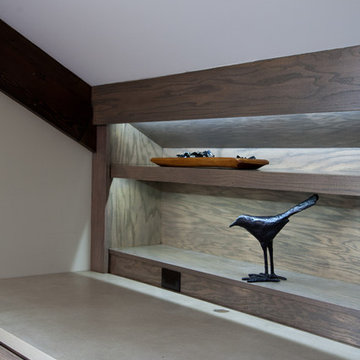
Close up of the 12ft long custom built in credenza we designed to support the client's office needs. The surface is poured concrete and the wood is oak with a grey stain. We lit the interior bookshelves to optimize it's functionality.
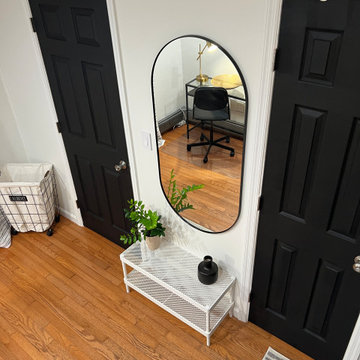
A modern & fun take on a guest bedroom for an exchange student. We used matte black and brass accents throughout and added a funky wallpaper to the back of a built-in bookshelf to make it all pop!
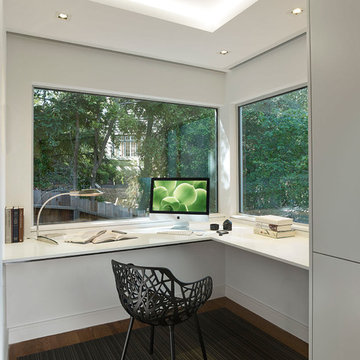
ASID Design Excellence First Place Residential – Kitchen: Originally commissioned in 1977 by our clients, this residence was designed by renowned architect Donald Olsen whose life's work is thoroughly documented in the book
Donald Olsen: Architect of Habitable Abstractions. Michael Merrill Design Studio was approached three years ago to do a comprehensive rethinking of the structure, spaces and the exterior envelope.
We hope you will enjoy this preview of the greatly enlarged and updated kitchen and home office.
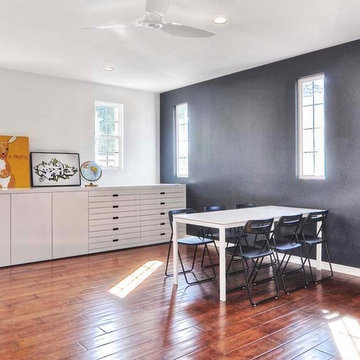
This room was transformed into an art studio and recreation room for the home owner. Custom built-ins hold art supplies and there's plenty of space for art books.
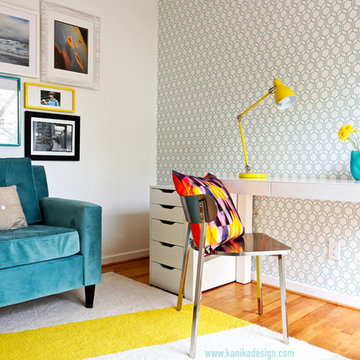
Home offices should inspire flow of creativity. Kanika Design created a functional yet vibrant atmosphere for kids to be tutored in.
PC: Robert Hatch
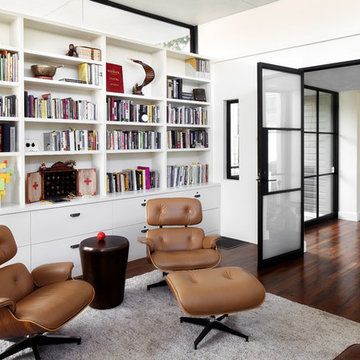
Rehme Steel Windows & Doors
Architect: DK Studio
Builder: Watermark Homes - David Bratton
Photography: Lars Frazer
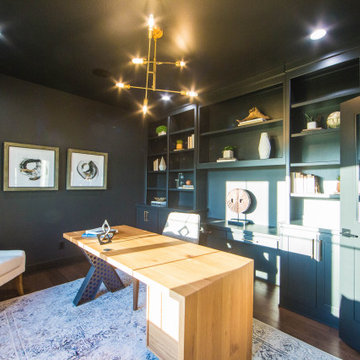
The built-in window seat in the home office provides a seat with a view of the front yard through an oversized window.
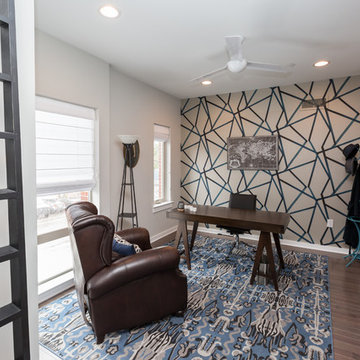
Each room in the home has its own feeling and use. The husband’s office is very masculine and the wife’s boudoir is perfectly pink and also functions so that she can do her seamstress work and have office space. It even has guest space with the sleeper sofa as well. The house truly reflects the personalities of our clients, while meeting the couples day-to-day needs. While having a very modern and sophisticated style, the 4 story townhome is very colorful and vibrant to suit our client’s funky style!
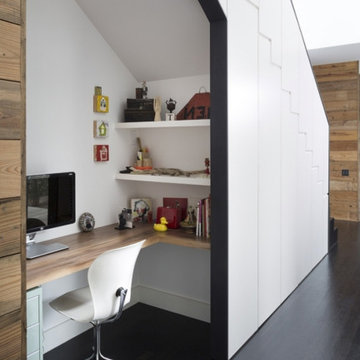
Notre client souhaitait créer un espace de rangement pratique et fonctionnel pouvant s’intégrer parfaitement à son intérieur. L’objectif était de pouvoir, dans un espace de passage, concevoir un véritable lieu de travail où seraient liés escalier, bureau et rangements, tout en gagnant de la place. Avec mon menuisier, nous avons proposé un espace sous escalier ouvert, fonctionnel et lumineux.
Modern Home Office Design Ideas with Medium Hardwood Floors
2
