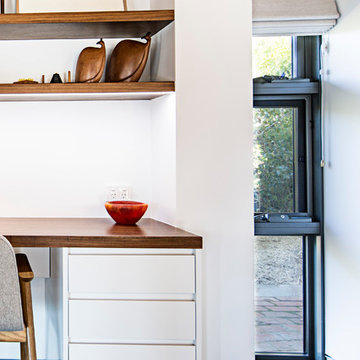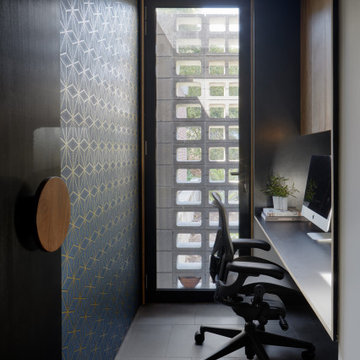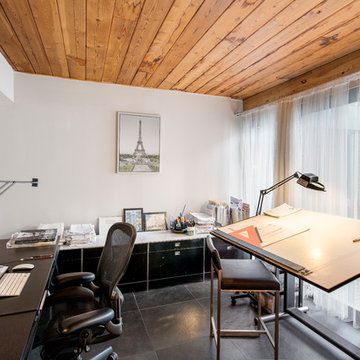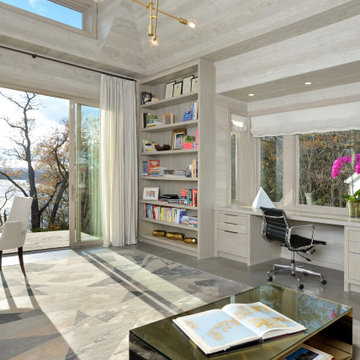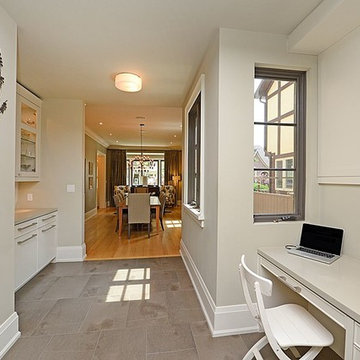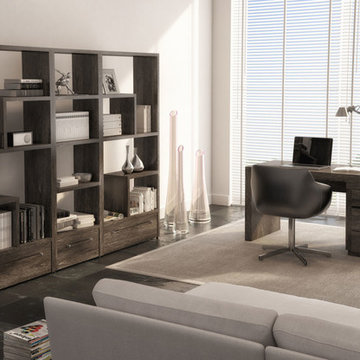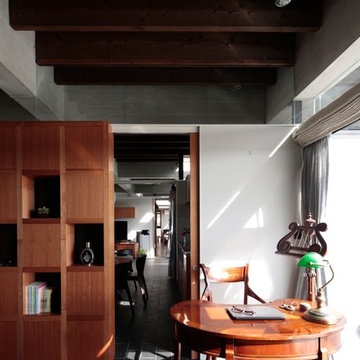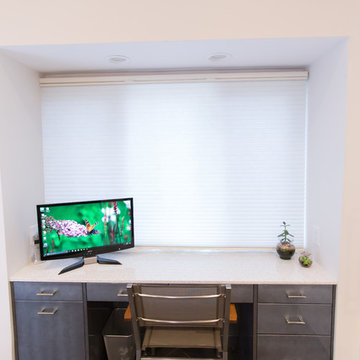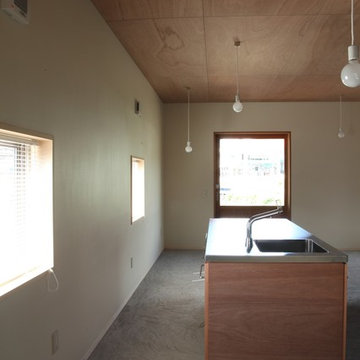Modern Home Office Design Ideas with Slate Floors
Refine by:
Budget
Sort by:Popular Today
1 - 20 of 28 photos
Item 1 of 3

This remodel of a mid-century gem is located in the town of Lincoln, MA a hot bed of modernist homes inspired by Gropius’ own house built nearby in the 1940s. By the time the house was built, modernism had evolved from the Gropius era, to incorporate the rural vibe of Lincoln with spectacular exposed wooden beams and deep overhangs.
The design rejects the traditional New England house with its enclosing wall and inward posture. The low pitched roofs, open floor plan, and large windows openings connect the house to nature to make the most of it's rural setting.
Photo by: Nat Rea Photography
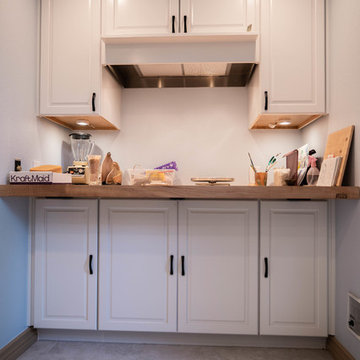
This art studio also has a custom hood for a portable stove top, natural wood counter top and beautiful white cabinetry for additional space. This area has teek baseboards, recessed lights and ceiling crown molding.
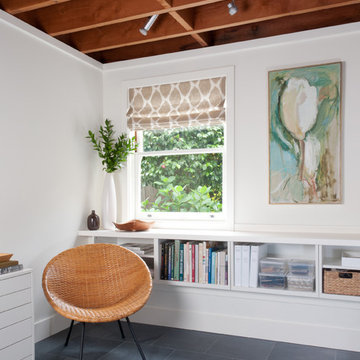
Our focus was to make great use of a garage-level space with a garden view. The design features the 75-year old redwood joists and incorporates ample storage space. // Photographer: Caroline Johnson
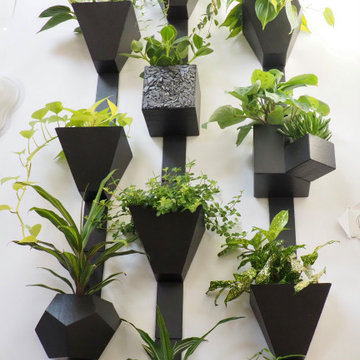
Sculptures en ardoise pour végétaliser un espace urbain.
Les éléments se posent l'un au dessus de l'autre. Très facile à installer, une seule vis cachée par la plante. Permet de créer un coin de verdure partout où l'on veut. Dans un restaurant, sur une terrasse, dans la salle de bain, dans un bureau, etc...chaque élément mesure 45 cm de haut, il y a 4 modèles de jardinières et un vase. Décor mural vivant.
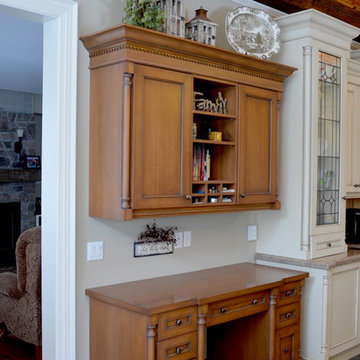
This spectacular custom home boasts 4750 square feet plus a basement full walk out with an additional 3700 square feet of living space, and a 2500 square foot driveway sitting on a beautiful green 3 acres.
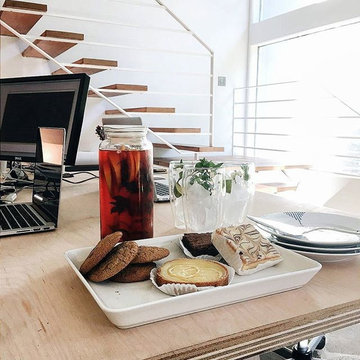
Studio Geiger Architecture works from a Studio in Princeton with 20' glass walls facing a garden. The original architect of the structure is the renowned Marcel Breuer. Studio Geiger added plants to bring the outdoors in along with furniture and furnishings that are durable and functional.
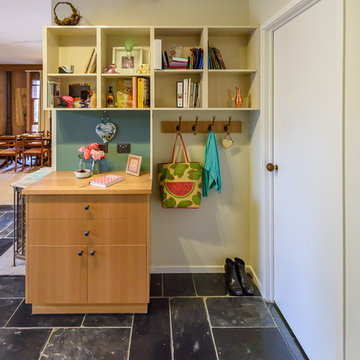
A small desk and coat storage area to keep the homeowner organised. Coats and bags hang next to a small standing desk for a calendar and diary. Pinboard for school notices and reminders
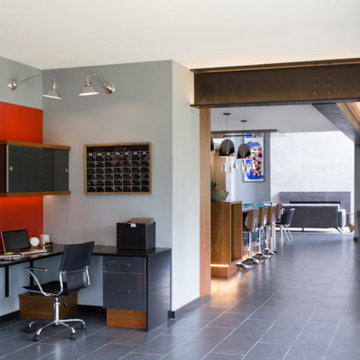
Project by Wiles Design Group. Their Cedar Rapids-based design studio serves the entire Midwest, including Iowa City, Dubuque, Davenport, and Waterloo, as well as North Missouri and St. Louis.
For more about Wiles Design Group, see here: https://www.wilesdesigngroup.com/
To learn more about this project, see here: https://wilesdesigngroup.com/dramatic-family-home
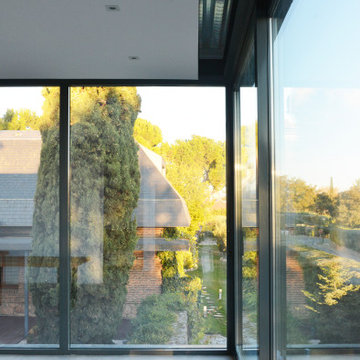
Nos centramos en crear un espacio donde poder disfrutar de las vistas y la tranquilidad de la zona, ventanales de 3m de altura que llenan el espacio de luz. Dejamos parte del forjado de cubierta visto dándole un toque industrial y moderno.
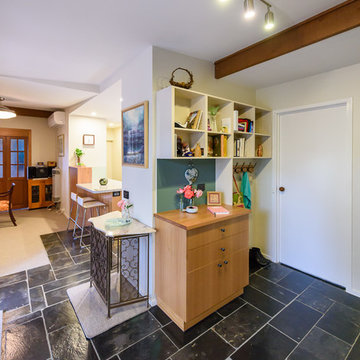
A small desk and coat storage area to keep the homeowner organised. Coats and bags hang next to a small standing desk for a calendar and diary. Pinboard for school notices and reminders
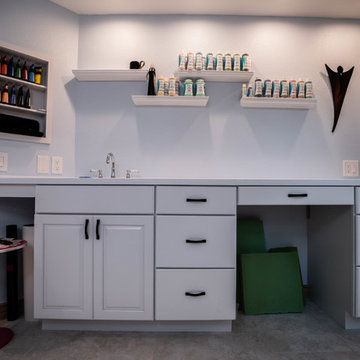
New art studio conversion for our clients in Morgan Hill. Each space was designed for comfort, creativity and easy cleanup. We used White laminate counter tops with an integrated stainless steel sink above the custom white cabinetry. The flooring is a mosaic of gray slab tile with grey grout.
Modern Home Office Design Ideas with Slate Floors
1
