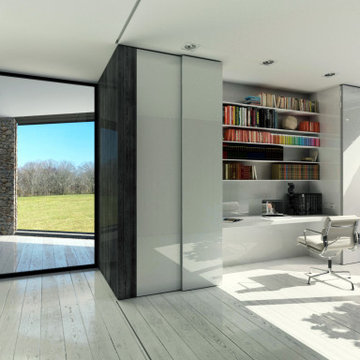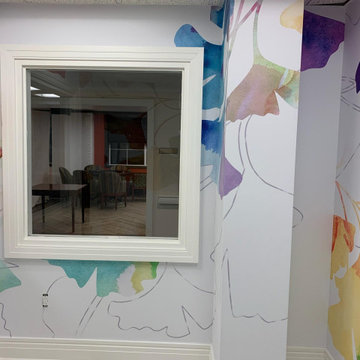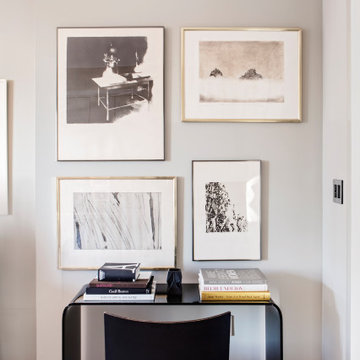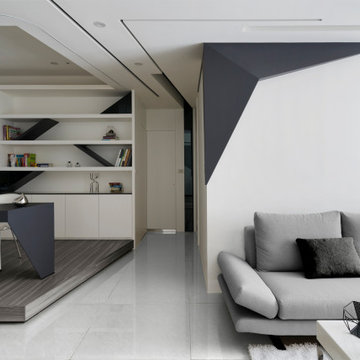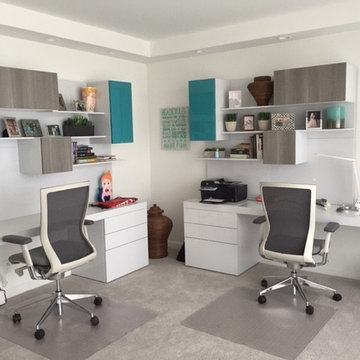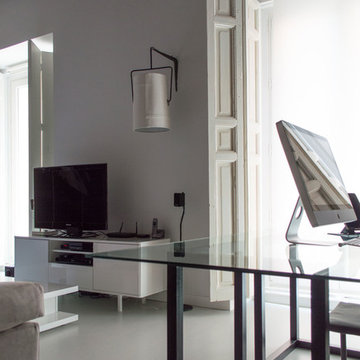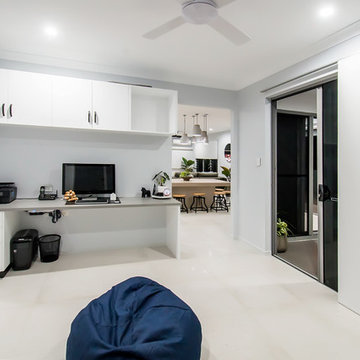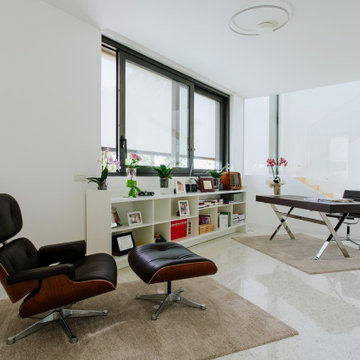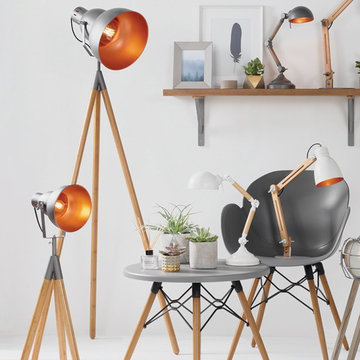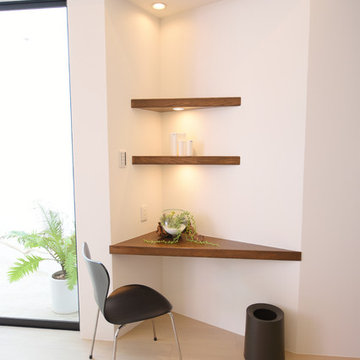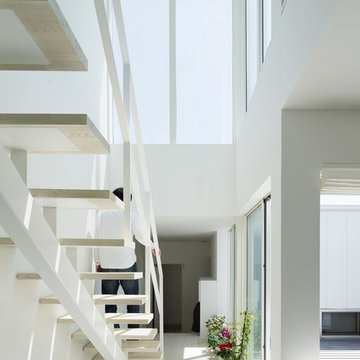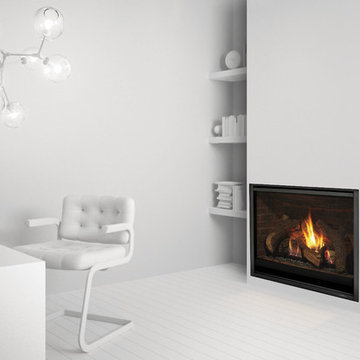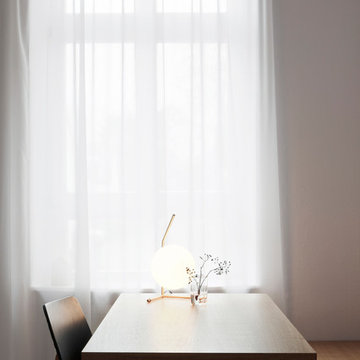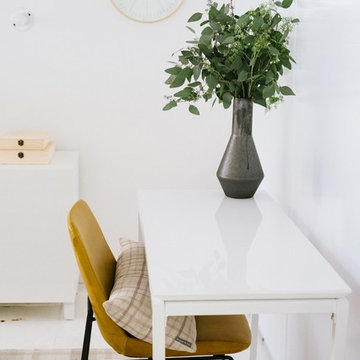Modern Home Office Design Ideas with White Floor
Refine by:
Budget
Sort by:Popular Today
61 - 80 of 223 photos
Item 1 of 3
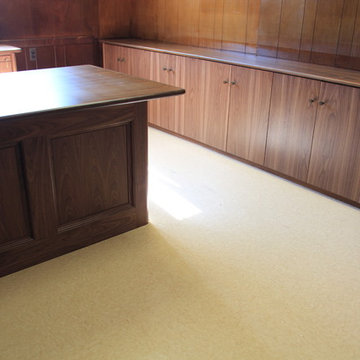
In August of 2011 the north east was hit by hurricane Irene. Northern New Jersey experienced major flooding. We were contacted by a woman who's office had experienced major damage due to flooding.
The scope of the project involved duplicating the existing office furniture. The original work was quite involved and the owner was unsure as how to proceed. We scheduled an appointment and met to discuss what the options were and to see what might be able to be salvaged. The picture herein are the end result of that meeting.
The bulk of the project is plain sliced Walnut veneer with a clear coat finish. One of the offices incorporates a Corian solid surface top which we were able to salvage. You will also see various custom lateral files, the drawers themselves constructed of Baltic birch plywood on full extension slides. Shelving units have a clear plain sliced Maple interior. Each office also has a custom made coat closet.
The existing units were disassembled and taken back to our shop where we deconstructed them, remanufactured them and then reinstalled the new finished project.
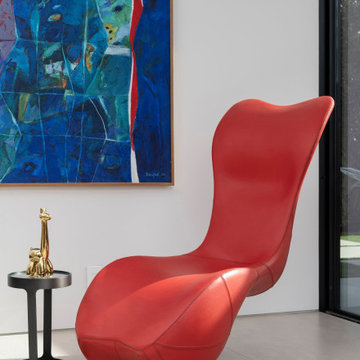
Serenity Indian Wells luxury desert mansion modern home office interior design and artwork. Photo by William MacCollum.
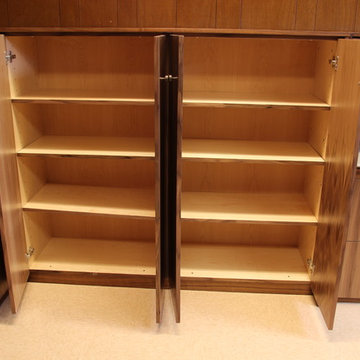
In August of 2011 the north east was hit by hurricane Irene. Northern New Jersey experienced major flooding. We were contacted by a woman who's office had experienced major damage due to flooding.
The scope of the project involved duplicating the existing office furniture. The original work was quite involved and the owner was unsure as how to proceed. We scheduled an appointment and met to discuss what the options were and to see what might be able to be salvaged. The picture herein are the end result of that meeting.
The bulk of the project is plain sliced Walnut veneer with a clear coat finish. One of the offices incorporates a Corian solid surface top which we were able to salvage. You will also see various custom lateral files, the drawers themselves constructed of Baltic birch plywood on full extension slides. Shelving units have a clear plain sliced Maple interior. Each office also has a custom made coat closet.
The existing units were disassembled and taken back to our shop where we deconstructed them, remanufactured them and then reinstalled the new finished project.
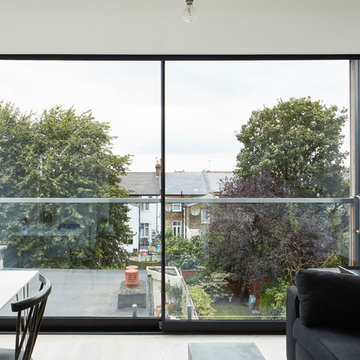
Lincoln Road is our renovation and extension of a Victorian house in East Finchley, North London. It was driven by the will and enthusiasm of the owners, Ed and Elena, who's desire for a stylish and contemporary family home kept the project focused on achieving their goals.
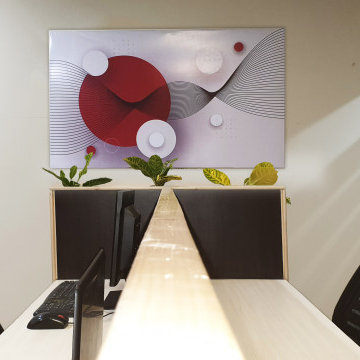
First requirement from the client was to incorporate a brick pattern along with that he wanted to make this place playful and fun. so for that, The idea was to create contrast in this space and at the same time to make it look unified. So for that, the brick pattern was geometrical so we used curved shapes against it but in a similar color scheme. By doing that we added a sharp contrast that made the brick wall as well the abstract design wall have identities of their own, yet the same color scheme brought it all together. The ceiling was not straight so to hide that we painted it black. The abstract design painted on the wall made the space look fun and enjoyable along with work.
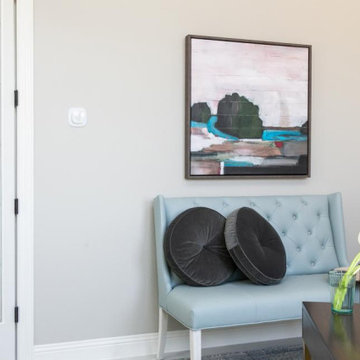
This well-appointed office provides a comfortable space for working at home that offers privacy for time at the laptop or taking calls, but still enjoys a central location by the media room and just off the great room.
https://www.tiffanybrooksinteriors.com
Inquire About Our Design Services
http://www.tiffanybrooksinteriors.com Inquire about our design services. Spaced designed by Tiffany Brooks
Photo 2019 Scripps Network, LLC.
Modern Home Office Design Ideas with White Floor
4
