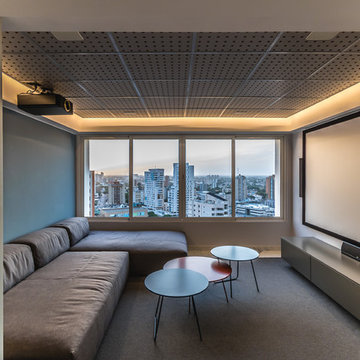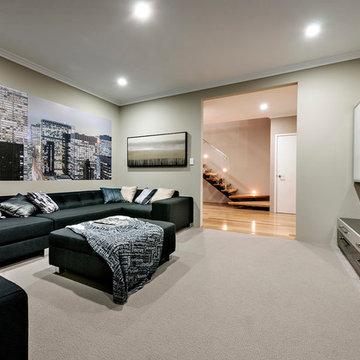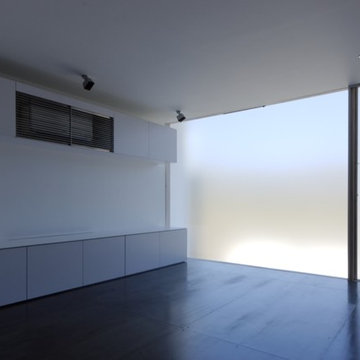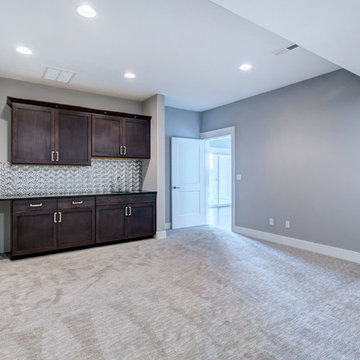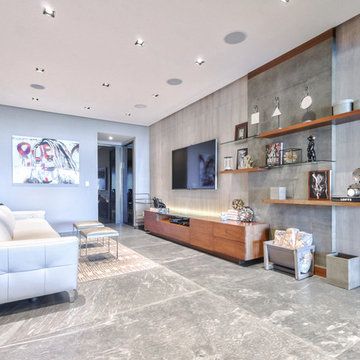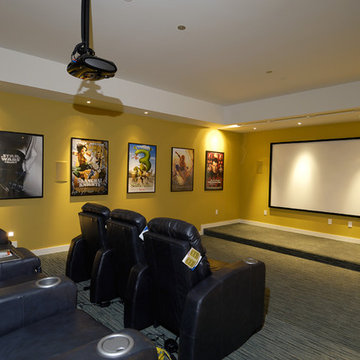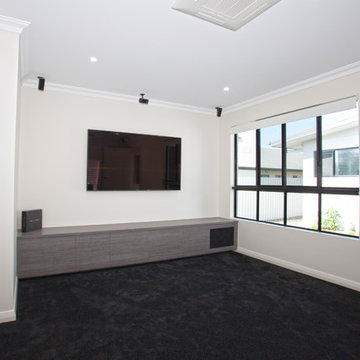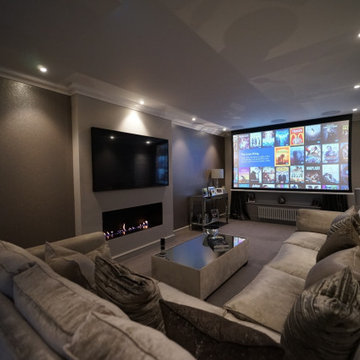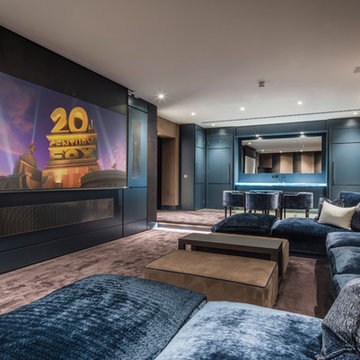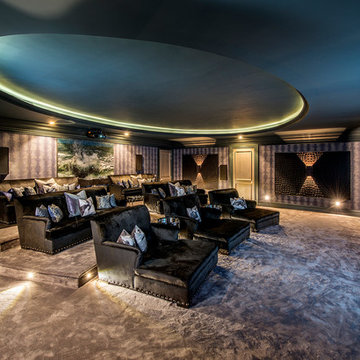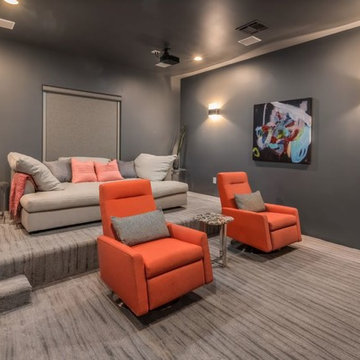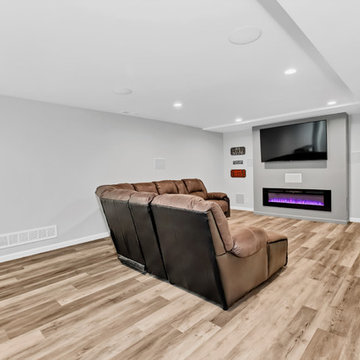Modern Home Theatre Design Photos with Grey Floor
Refine by:
Budget
Sort by:Popular Today
161 - 180 of 368 photos
Item 1 of 3
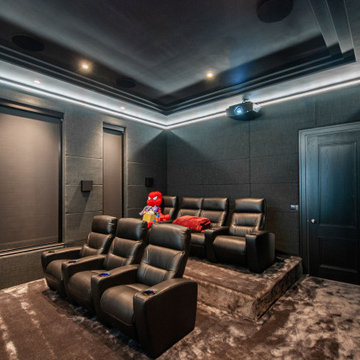
We were tasked with converting a formal lounge in St Georges Hill, Weybridge into a state-of-the-art eight-seat home cinema. The design incorporated a false wall to house left and right channel Artcoustic Loudspeakers and two central subwoofers. Rear staging was also built to accommodate four electrically reclining CineItalia authentic cinema seats. We installed and programmed automatic Q-Motion black-out blinds to lower when the system is in use, blocking any external light from entering the room. We opted for a Screen Innovations Slate ALR screen paired with a Sony Laser Projector to deliver crystal clear 4K picture. This amazing screen features unrivalled ambient light rejecting qualities allowing it to be watched unaffected even in direct sunlight.
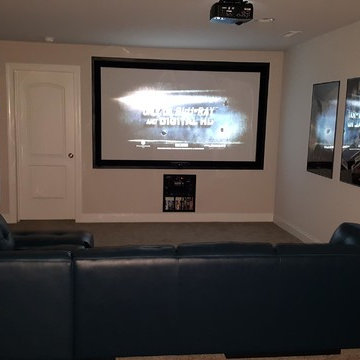
Home Theater - 100'' 16 x 9 Fixed Projection Screen w/ 1080 P Projector - 7.2.2 Surround Sound System w/ Sub-Woofers under sectional - RTI Home Automation w/ Apple's IPAD AIR 2 for Control. Yamaha AV Receiver, Samsung Bluray, several gaming systems. Also featured in AV Rack is a Casa Tunes Audio Server for the 13 Zones of Whole House Distributed Audio and 2 - RTI AD8X'S Distributed Audio Amplifiers.
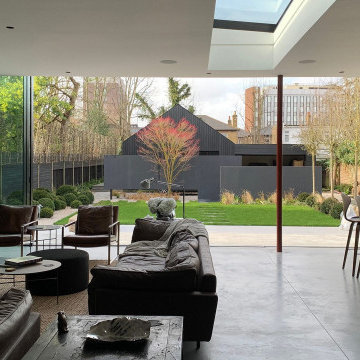
Refurbishment of a grand Edwardian house in South West London.
Separate Structurally Insulated Panel built Annex at the rear of the property.
A tasteful garden between the Annex and main house had us working with lighting scenes that created a beautiful common ground between the main kitchen/living area extension, into the rear garden. The end result made for stunning indoor outdoor living after dark.
Along with the Lutron Homework’s QS lighting system we added motorised curtain tracks for the bay windows at the front of the property, along with an additional sky light in the rear extension.
Multi-room audio throughout the entirety of the property powered by six 125 watt per channel Sonos Amp’s all working in tandem with Sonance in-ceiling speakers.
The main living area saw the 4K LG 77”OLED with 5.1 surround sound setup all integrated with Control4. All powered by an Arcam receiver with Triad front soundstage speakers, a discrete in-wall Sonance subwoofer and in-ceiling surrounds.
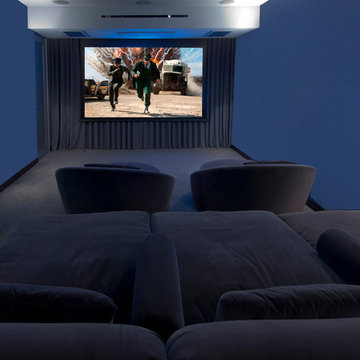
Hopen Place Hollywood Hills modern home theater. Photo by William MacCollum.
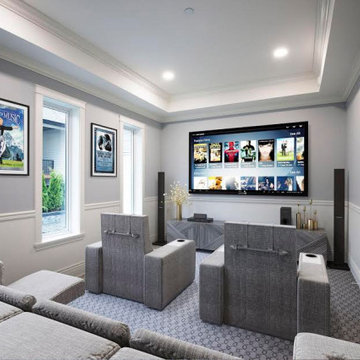
Acoustically sized home theater with theater style seating and tray ceilings
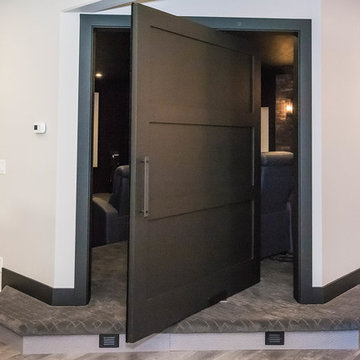
A room like no other! A custom massive rotating door hides the home theatre room in this custom basement.
Photo Credit: Steven Li Photography
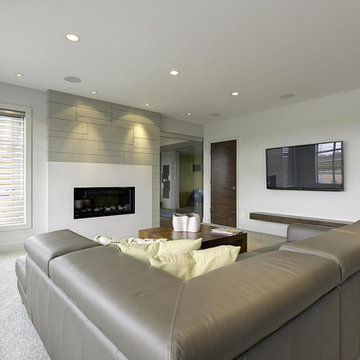
Lower Level seating area with fireplace and wall-mounted TV. The home gym can be seen through the glass door to the right of the fireplace.
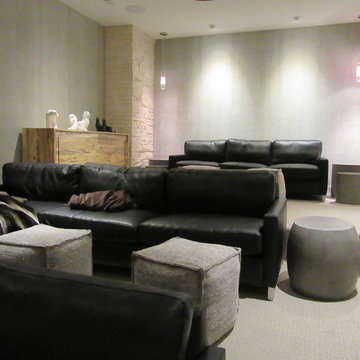
The home theatre greets you at the bottom of the stairs. Debra designed it to feature the same exterior interior beautiful stone walls and columns, the exposed steel beams spanning the opening. It also features sound deadening beautiful wall covering and carpet. Velvet motorized drapes. High end theatre screen-speakers and rear projection. Black leather down sectional/ sofa, grey pouf ottomans, a sugerberry wood buffet, concrete pebble and pedestal tables.
The lower level is home to the home theatre, a bistro bar, a custom powder bath, a rec room, an additional TV family room, a gym, a guest suite with attached bath and craft rooms and storage areas-even a zen garden. All opening to the outdoor spaces below.
Modern Home Theatre Design Photos with Grey Floor
9
