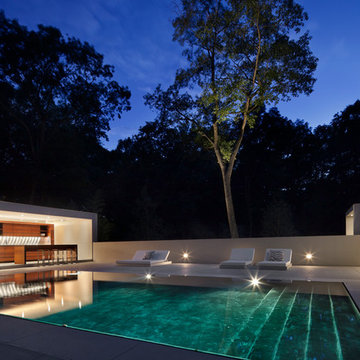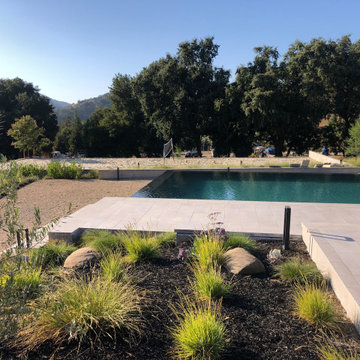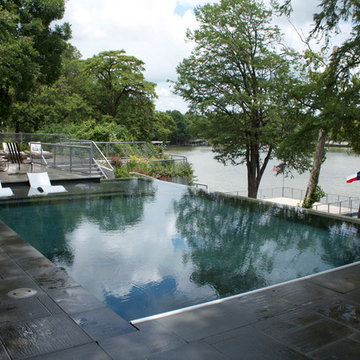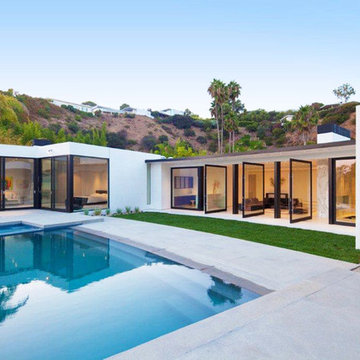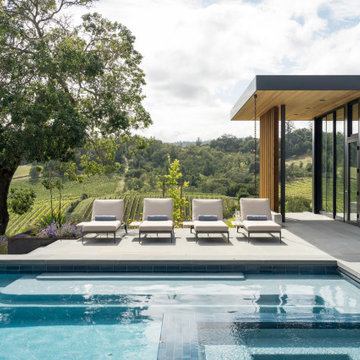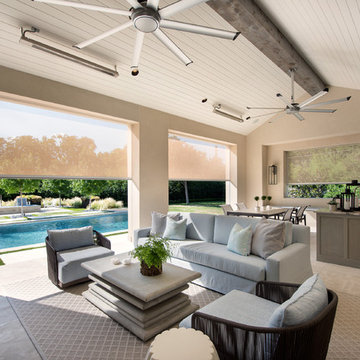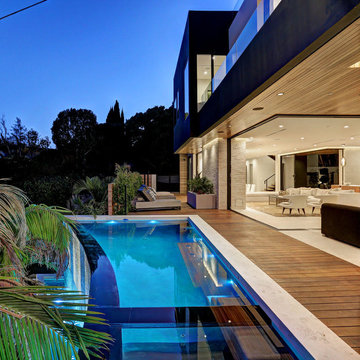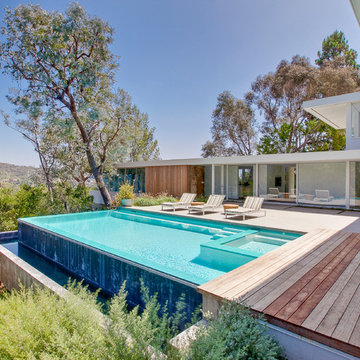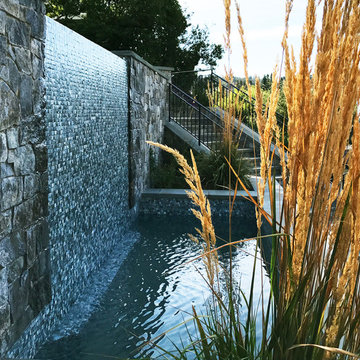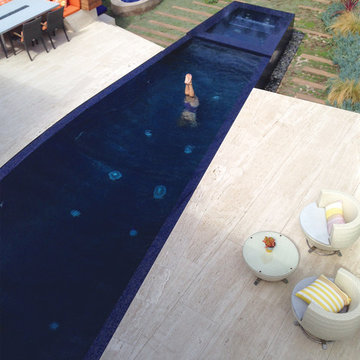Modern Infinity Pool Design Ideas
Refine by:
Budget
Sort by:Popular Today
141 - 160 of 3,190 photos
Item 1 of 3
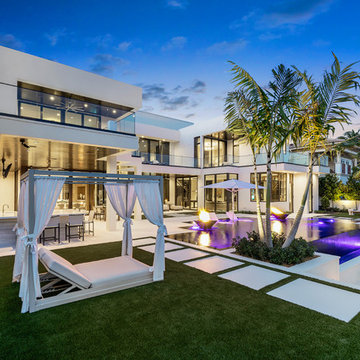
Fully integrated Signature Estate featuring Creston controls and Crestron panelized lighting, and Crestron motorized shades and draperies, whole-house audio and video, HVAC, voice and video communication atboth both the front door and gate. Modern, warm, and clean-line design, with total custom details and finishes. The front includes a serene and impressive atrium foyer with two-story floor to ceiling glass walls and multi-level fire/water fountains on either side of the grand bronze aluminum pivot entry door. Elegant extra-large 47'' imported white porcelain tile runs seamlessly to the rear exterior pool deck, and a dark stained oak wood is found on the stairway treads and second floor. The great room has an incredible Neolith onyx wall and see-through linear gas fireplace and is appointed perfectly for views of the zero edge pool and waterway. The center spine stainless steel staircase has a smoked glass railing and wood handrail. Master bath features freestanding tub and double steam shower.
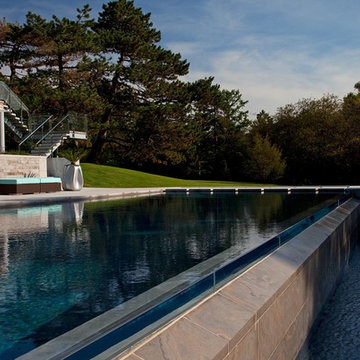
Janet Rosenberg + Associates Landscape Architects + Urban Design, www.jrala.ca
Photography: Peter A. Sellar / www.photoklik.com
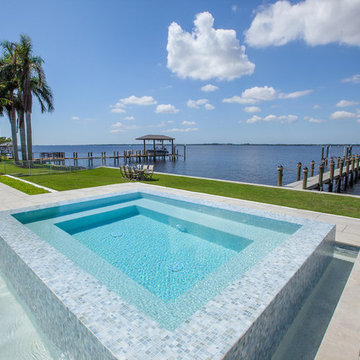
Landscape Architecture to include pool, spa, outdoor kitchen, fireplace, landscaping, driveway design, outdoor furniture.
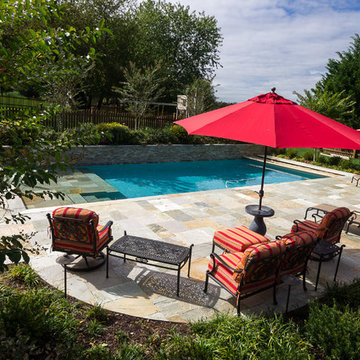
Sleek & simple traditional rectangular pool with in-pool seating & stone paver patio. Sit back, relax & enjoy the sunshine!
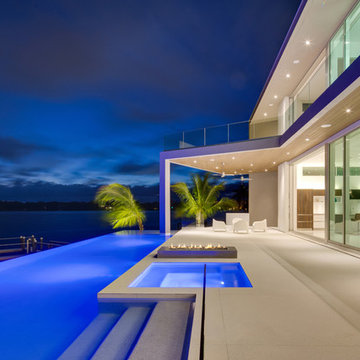
Architect: Mark Sultana
Builder: Voigt Brothers Construction
Photographer: Ryan Gamma
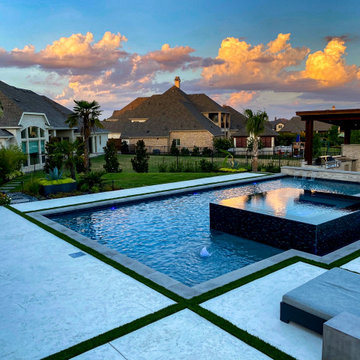
Beautiful modern pool project in Southlake, TX designed by Mike Farley. It has a large cabana with a outdoor kitchen and fireplace. The hillside was terraced to create different gathering areas. The desire for great water features resulted in the back of the fire feature creating an awesome sound with a water wall and the cabana bench back created a spot for the sheer descents. The lush tropical plantings accented with raised planters and synthetic grass provide privacy with the neighbors and will grow into paradise. Constructed by Claffey Pools & landscape by Joey Designs. Photo by Mike Farley.
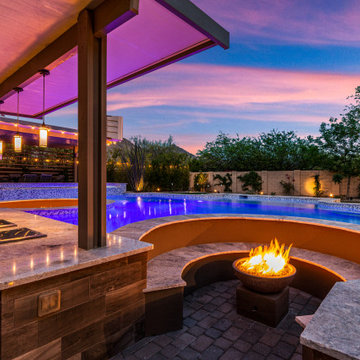
Amazing backyard resort style pool for the Arizona Lifestyle
Tribal Waters Custom Pools
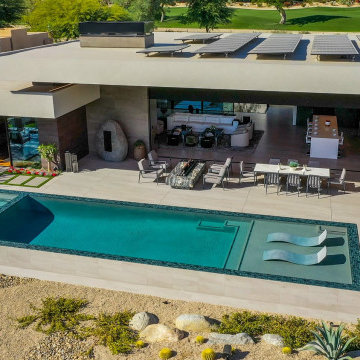
Bighorn Palm Desert luxury home resort style pool. Photo by William MacCollum.
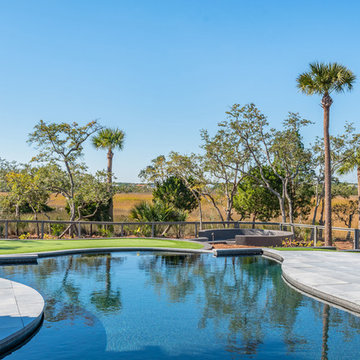
Built by Award Winning, Certified Luxury Custom Home Builder SHELTER Custom-Built Living.
Interior Details and Design- SHELTER Custom-Built Living
Architect- DLB Custom Home Design INC..
Photographer- Keen Eye Marketing
Interior Decorator- Hollis Erickson Design
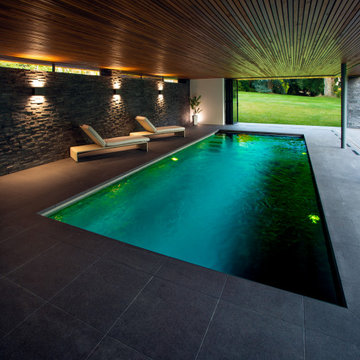
EP Architects, were appointed to carry out the design work for a new indoor pool and gym building. This was the fourth phase of works to transform a 1960’s bungalow into a contemporary dwelling.
The first phase comprised internal modifications to create a new kitchen dining area and to open up the lounge area. The front entrance was also moved to the south side of the property.
The second phase added a, modern glass and zinc, first floor extension which contains a master bedroom suite and office space with a balcony looking out over the extensive gardens. The large ‘pod’ extension incorporated high levels of insulation for improved thermal performance and a green roof to further save energy and encourage biodiversity.
The indoor pool complex includes a gym area and is set down into the sloping garden thus reducing the impact of the building when viewed from the terrace. The materials used in the construction of this phase matched those of previous phases including a green roof.
EPA worked closely with XL Pools to incorporate their one piece module which was brought onto site and craned into position.
The southern aspect of the pool building is exploited with glass sliding doors which open the whole space up to the garden creating wonderful place to relax or play.
Modern Infinity Pool Design Ideas
8
