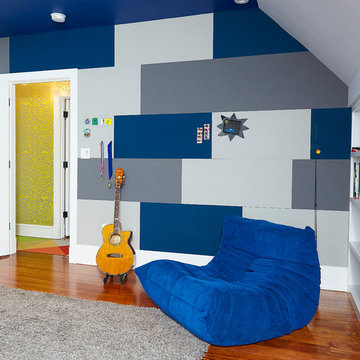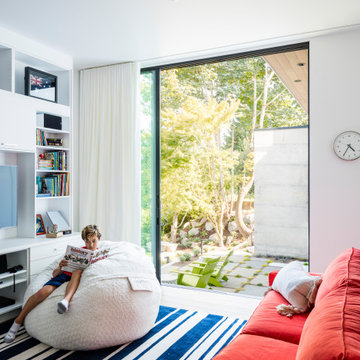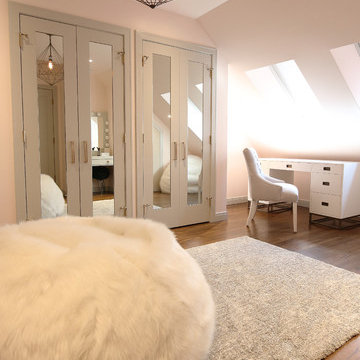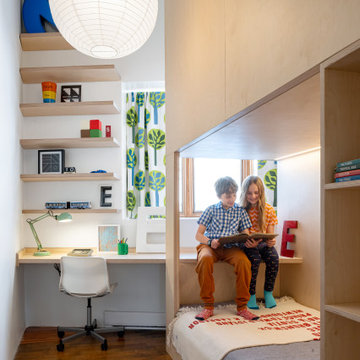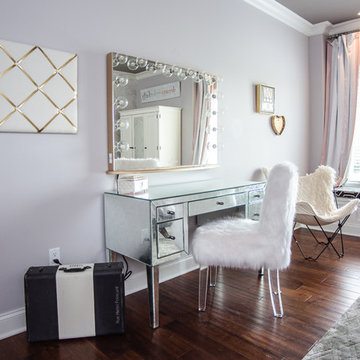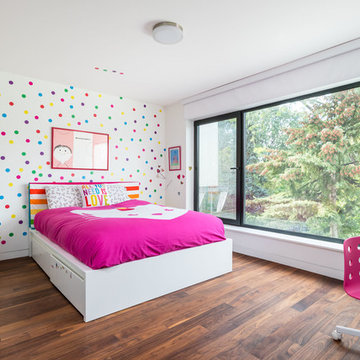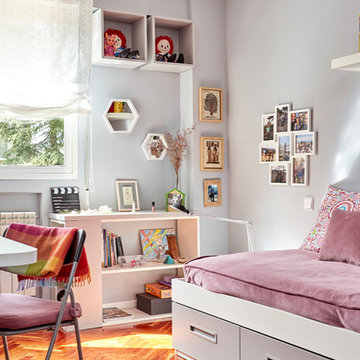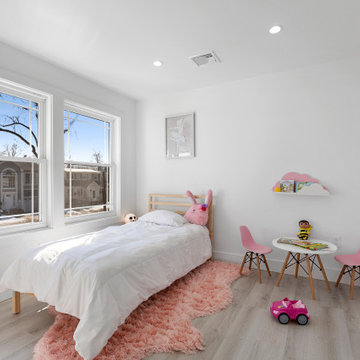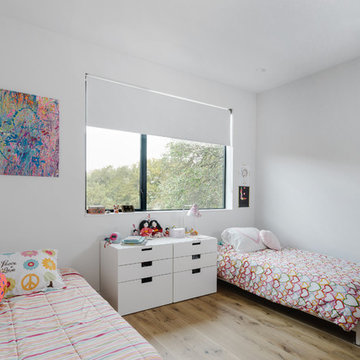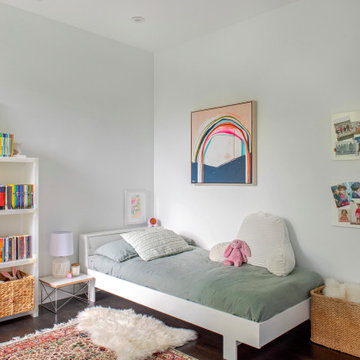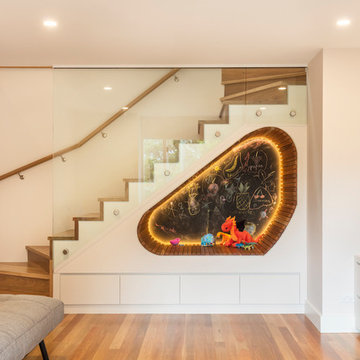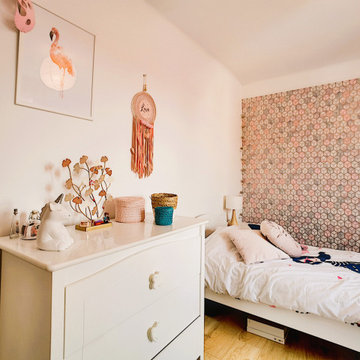Modern Kids' Room Design Ideas with Brown Floor
Refine by:
Budget
Sort by:Popular Today
1 - 20 of 1,005 photos
Item 1 of 3

Thanks to the massive 3rd-floor bonus space, we were able to add an additional full bathroom, custom
built-in bunk beds, and a den with a wet bar giving you and your family room to sit back and relax.
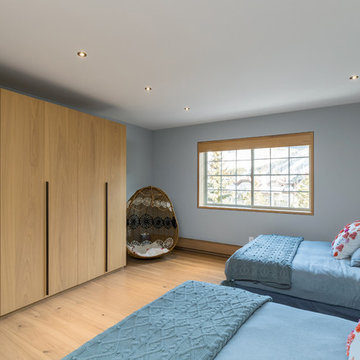
In this kids' bedroom, the occasional pop of color in bedding makes it playful yet staying in its simple modish style. The large built-in cabinets hide clutters that allow for a spacious area to move around. On the other hand, the wood framed windows creates way for natural light to enter the room.
Built by ULFBUILT. Contact us today to learn more.
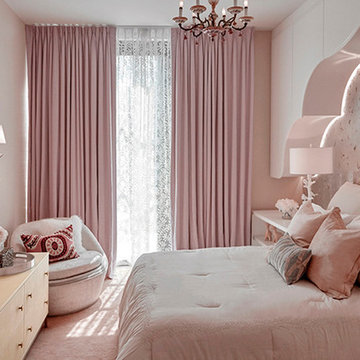
Custom rugs, furnishings, wall coverings and distinctive murals, along with unique architectural millwork, lighting and audio-visual throughout, consolidate the anthology of design ideas, historical references, cultural influences, ancient trades and cutting edge technology.
Approaching each project as a painter, artisan and sculptor, allows Joe Ginsberg to deliver an aesthetic that is guaranteed to remain timeless in our instant age.
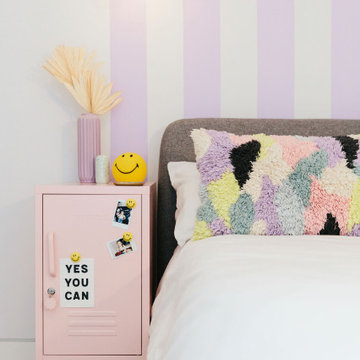
This modern tween bedroom looks a lot taller than it is thanks to the stripped purple paint with the purple ceiling creating a cosy and completely cohesive feel.
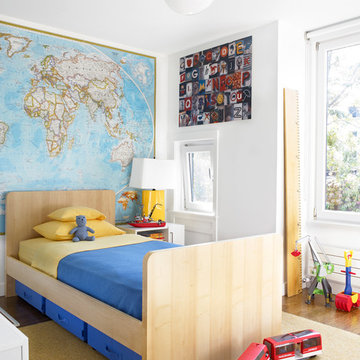
Photos by Hulya Kolabas & Catherine Tighe;
This project entailed the complete renovation of a two-family row house in Carroll Gardens. The renovation required re-connecting the ground floor to the upper floors and developing a new landscape design for the garden in the rear.
As natives of Brooklyn who loathed the darkness of traditional row houses, we were driven to infuse this space with abundant natural light and air by maintaining an open staircase. Only the front wall of the original building was retained because the existing structure would not have been able to support the additional floor that was planned.
In addition to the third floor, we added 10 feet to the back of the building and renovated the garden floor to include a rental unit that would offset a costly New York mortgage. Abundant doors and windows in the rear of the structure permit light to illuminate the home and afford views into the garden, which is located on the south side of the site and benefits from copious quantities of sunlight.
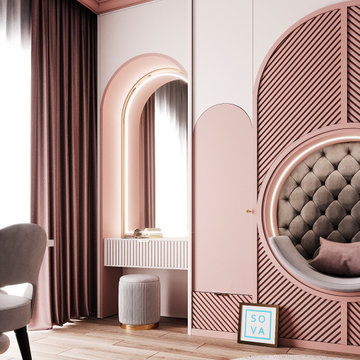
Bright and cozy children's room, created taking into account all the wishes of the client. Area 70 sq.m.
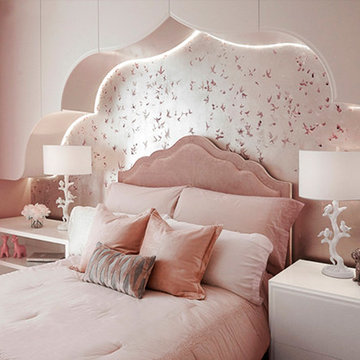
An expansive family duplex on the Upper East Side of Manhattan, expertly curated with an artist's eye, creating a luxurious, warm and harmonious, gallery-like environment.
A distinctive, hand-made, artisan interior, filled with custom architectural appointments; each feature crafted to reflect the individual personalities of the family.
Joe Ginsberg's vision was developed to provide a unique level of execution, while synchronizing the needs and goals of the client.
Custom rugs, furnishings, wall coverings and distinctive murals, along with unique architectural millwork, lighting and audio-visual throughout, consolidate the anthology of design ideas, historical references, cultural influences, ancient trades and cutting edge technology.
Approaching each project as a painter, artisan and sculptor, allows Joe Ginsberg to deliver an aesthetic that is guaranteed to remain timeless in our instant age.
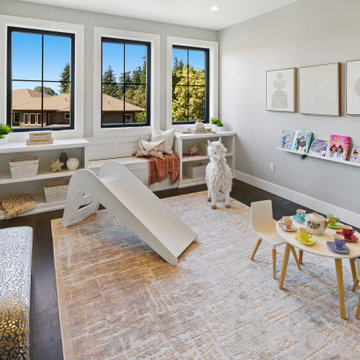
Modern Italian home front-facing balcony featuring three outdoor-living areas, six bedrooms, two garages, and a living driveway.
Modern Kids' Room Design Ideas with Brown Floor
1
