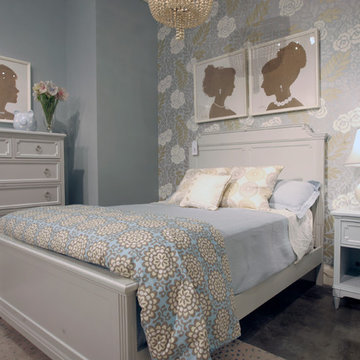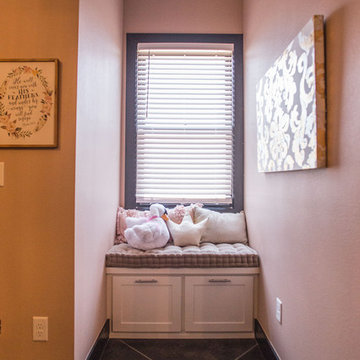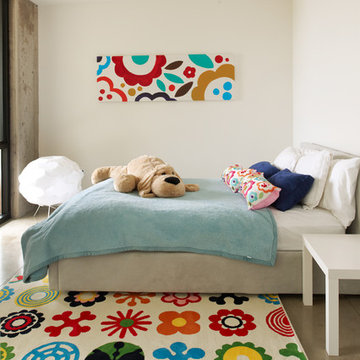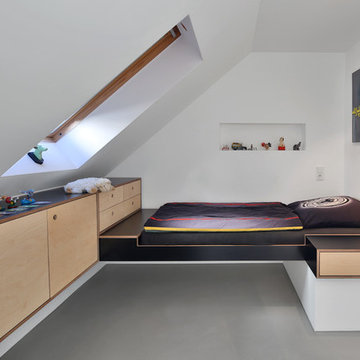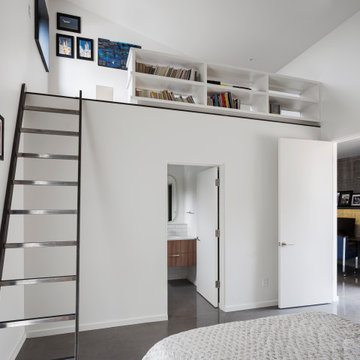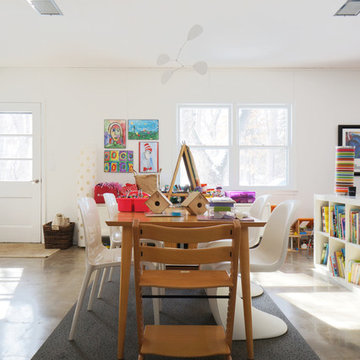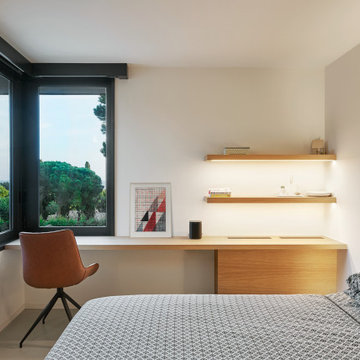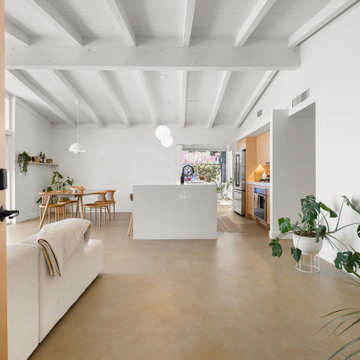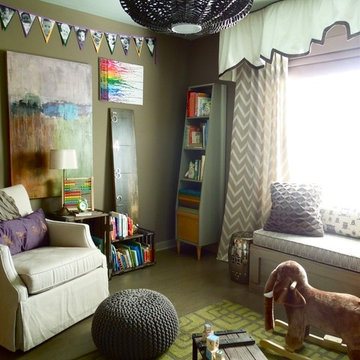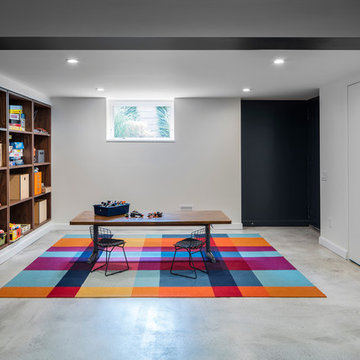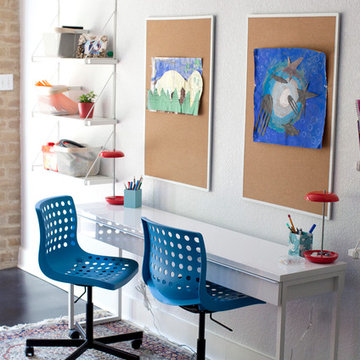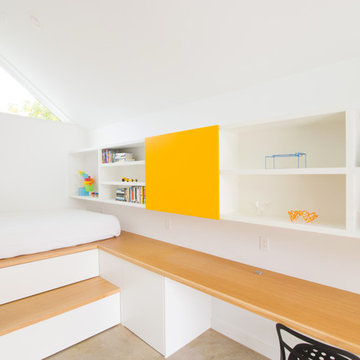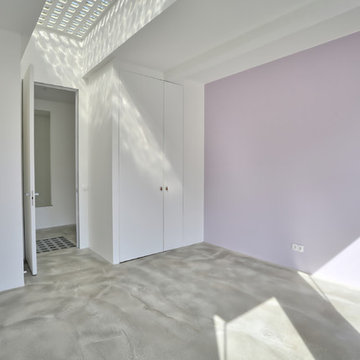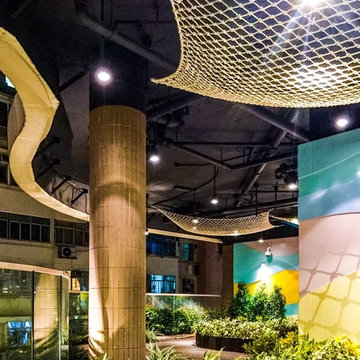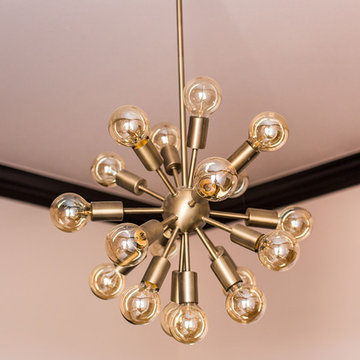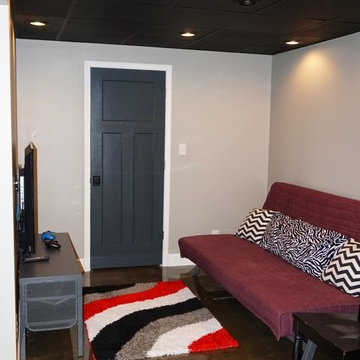Modern Kids' Room Design Ideas with Concrete Floors
Refine by:
Budget
Sort by:Popular Today
1 - 20 of 95 photos
Item 1 of 3
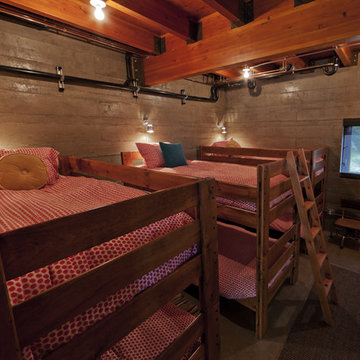
Photo: Shaun Cammack
The goal of the project was to create a modern log cabin on Coeur D’Alene Lake in North Idaho. Uptic Studios considered the combined occupancy of two families, providing separate spaces for privacy and common rooms that bring everyone together comfortably under one roof. The resulting 3,000-square-foot space nestles into the site overlooking the lake. A delicate balance of natural materials and custom amenities fill the interior spaces with stunning views of the lake from almost every angle.
The whole project was featured in Jan/Feb issue of Design Bureau Magazine.
See the story here:
http://www.wearedesignbureau.com/projects/cliff-family-robinson/
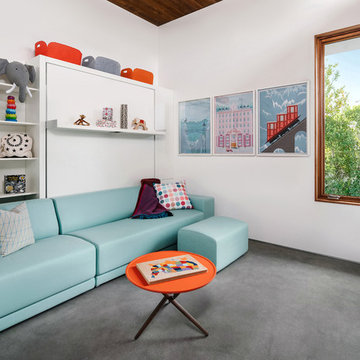
Axiom Desert House by Turkel Design in Palm Springs, California ; Photo by Chase Daniel ; folding bed and storage from Resource Furniture, windows from Marvin
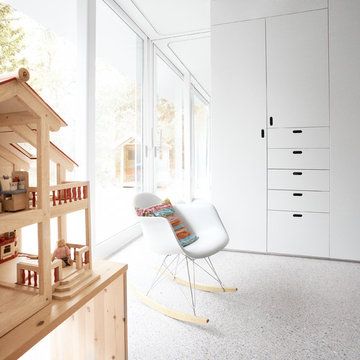
Photos are taking by http://www.ju-la.be/
Design by Architect Alexander Dierendonck
Interior Design by ARTerior Design www.arterior-design.com
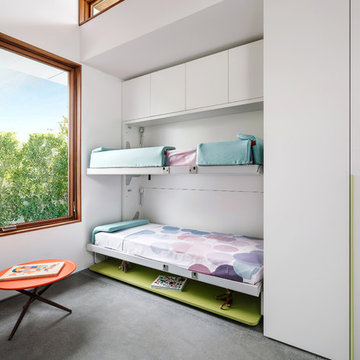
Axiom Desert House by Turkel Design in Palm Springs, California ; Photo by Chase Daniel ; folding bunk bed and storage from Resource Furniture, windows from Marvin
Modern Kids' Room Design Ideas with Concrete Floors
1
