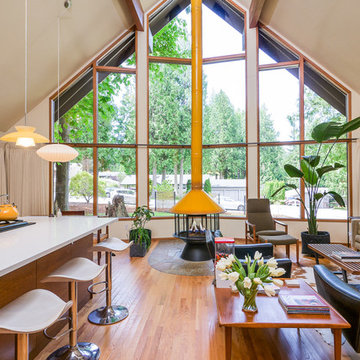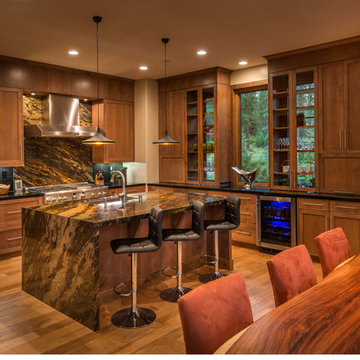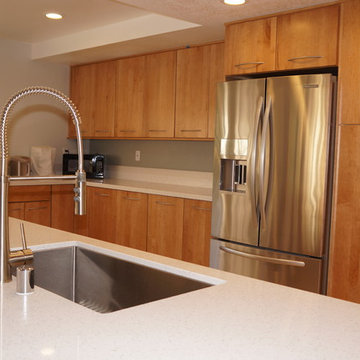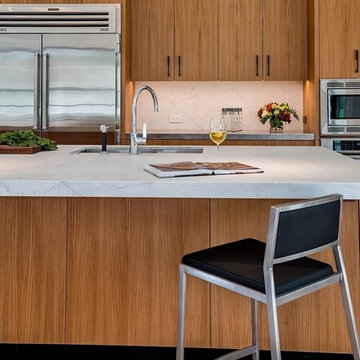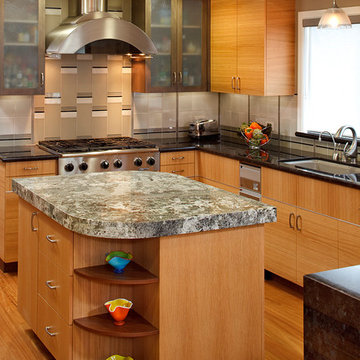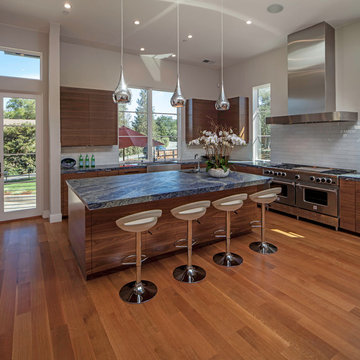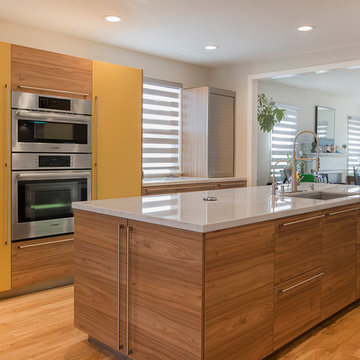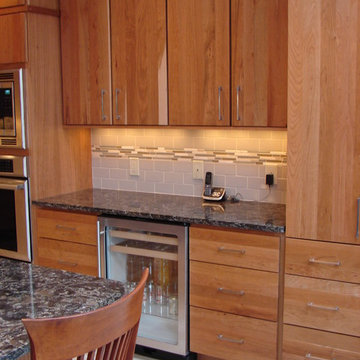Modern Kitchen Design Ideas
Refine by:
Budget
Sort by:Popular Today
61 - 80 of 3,517 photos
Item 1 of 3
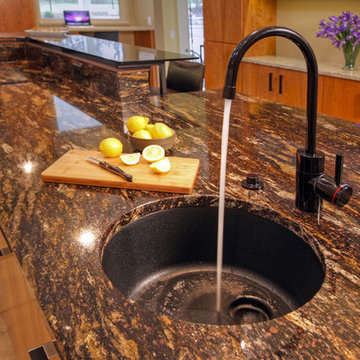
Undermount prep sink on one end of the kitchen island, surrounded by Saturnia granite.
An ultra-modern modern ranch home in St. Louis County, MO was built in 1958 but had a 1980s kitchen. The homeowners wanted a more functional kitchen that better fit the vintage of their home, and would embrace their indoor/outdoor lifestyle centered around the pool.
Photos by Toby Weiss @ Mosby Building Arts.
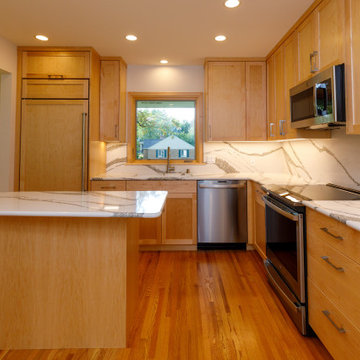
This 1950's rambler had never been remodeled by the owner's parents. Now it was time for a complete refresh. It went from 4 bedrooms to 3 in order to build out an improved owners suite with an expansive closet and accessible and spacious bathroom. Original hardwood floors were kept and new were laced in throughout. All the new cabinets, doors, and trim are now maple and much more modern. Countertops are quartz. All the windows were replaced, the chimney was repaired, the roof replaced, and exterior painting completed the look. A complete transformation!
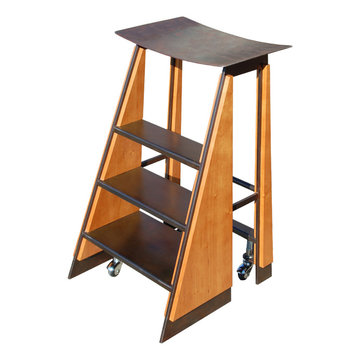
Mild steel with dark brown Bri-Wax finish over rusted gun blue patina with cherry wood accents. Stainless steel spring loaded casters with rubber rollers allow the stool easy mobility until you step on the stool and spring loaded casters allow the steel legs to stabilize the stool. The stool works nicely to at the kitchen bar as well as to access out of reach kitchen shelves. Size - 12" x 18" seat, 18" x 20" base, 31 1/2" tall.
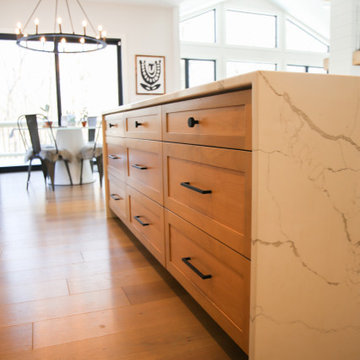
A new build custom kitchen featuring the Fulton Door style from Siteline cabinetry.
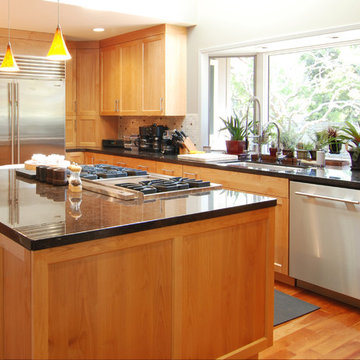
Clear conversion varnish finish / select alder / shaker style door with a 45 degree inside edge / pre-finished maple plywood interiors / flat crown molding.
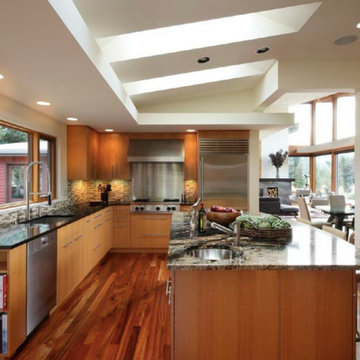
A generous granite-topped island provides plenty of work space and storage, allowing for large windows and views of the garden to dominate the walls. A tiger wood floor and anigre cabinets create a warm and lively environment in this kitchen.
Project Size: 2,800 SF
Contractor: Kraft Custom Construction
Photographer: Greg Kozawa
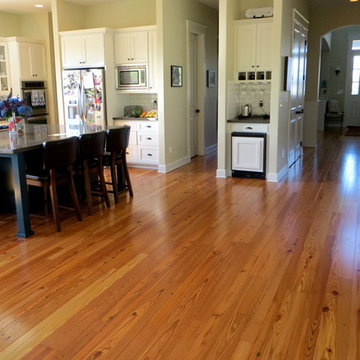
Antique Heart Pine: Premium Select Mixed
Premium Select Mixed Grain Heart Pine represents the classic Heart Pine floor. Tight grain, infrequent small knots, and fluid grain patterns make this a perfect compliment to a variety of design styles. Heart Pine is much harder than the name might suggest and wears almost as well as oak.
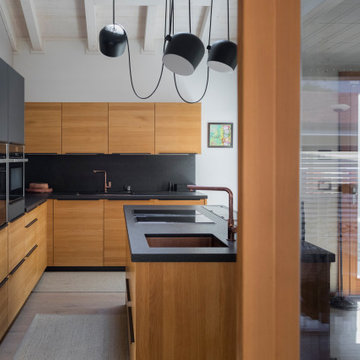
villa unifamiliare costruita con tecniche di bioedilizia, struttura in legno. Giuliano Koren © 2021 Houzz
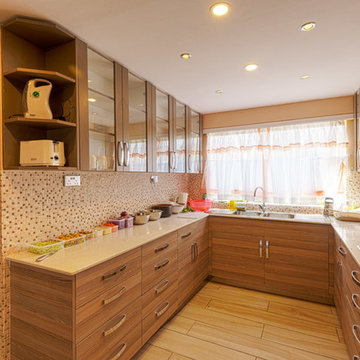
This kitchen was basically built from scratch. We demolished the initial kitchen and built this one from the ground up. Designs were put together, colour scheme and board material chosen and cut off site and then assembled on site along with in built appliances. We used spotlights for adequate yet economical lighting. We wanted to create a compact but comfortable space with adequate storage.
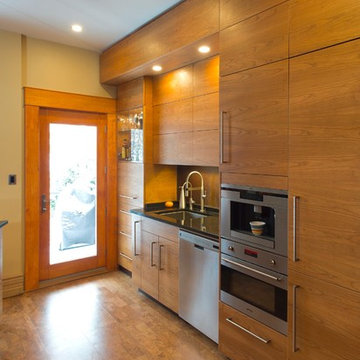
Natural Cherry cabinetry with brushed nickel, stainless steel hardware gives this space a clean, modern feel. The warm colours and the matched wood grain make this kitchen earthly and serene.
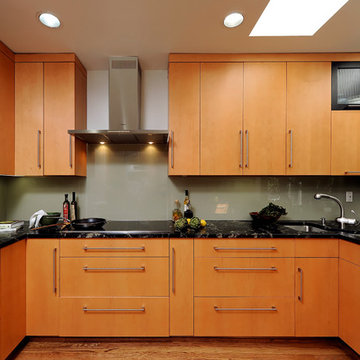
Washington, DC Modern Kitchen
#JenniferGilmer
http://www.gilmerkitchens.com/
Photography by Bob Narod
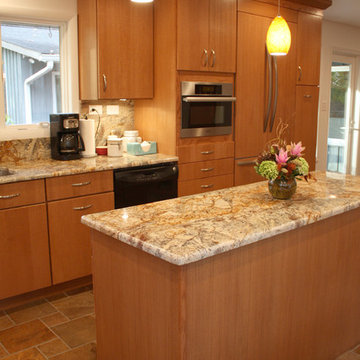
We opened up this kitchen into the dining area which added more natural light. The family wanted to make sure the kitchen was handicap accessible for their son. We made sure that the aisle were wide enough for the wheelchair. The open shelf island was made specifically for the customer's son. This is his place that he can store his belonging with easy access. The customer fell in love with the Typhoon Bordeaux granite and we helped him select cabinets that would compliment the granite. We selected the flat panel cabinets in oak for a modern look but also for durability. Photographer: Ilona Kalimov
Modern Kitchen Design Ideas
4
