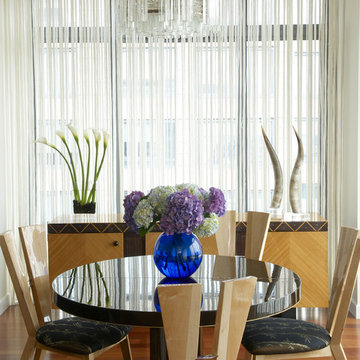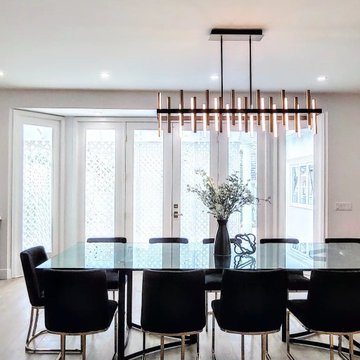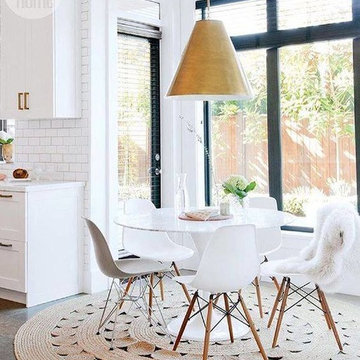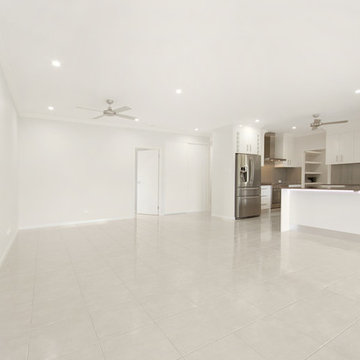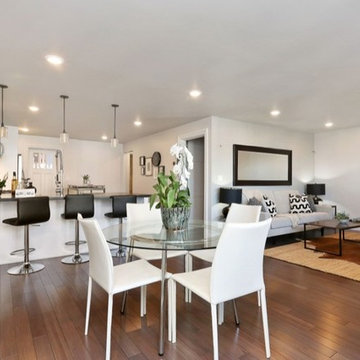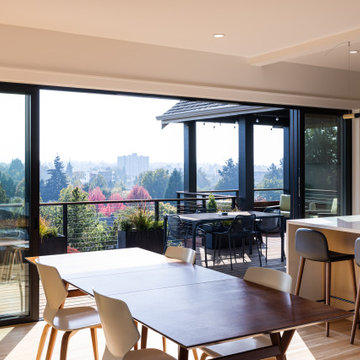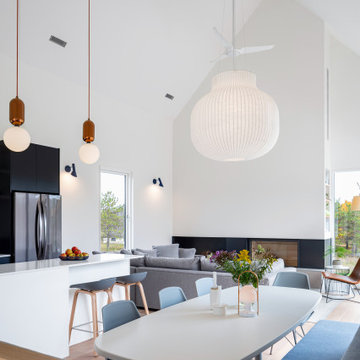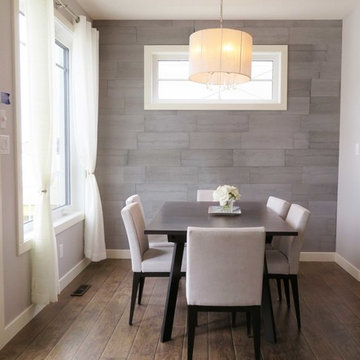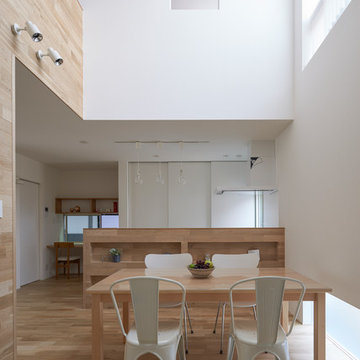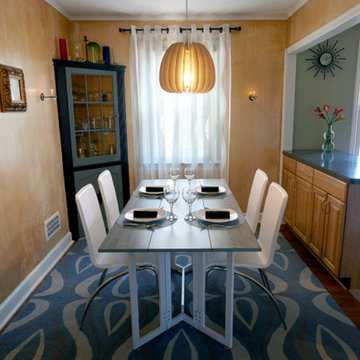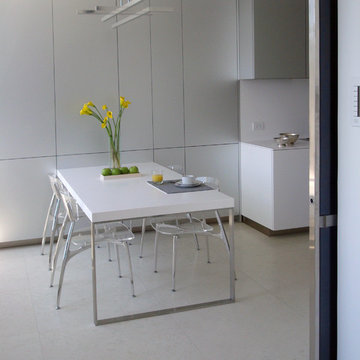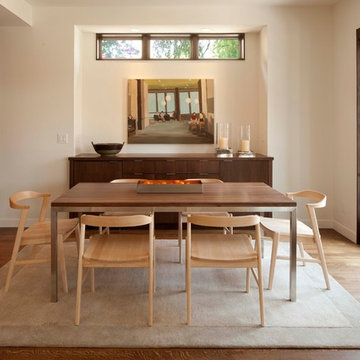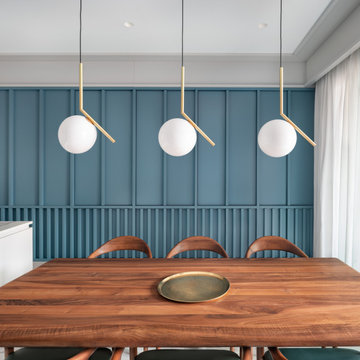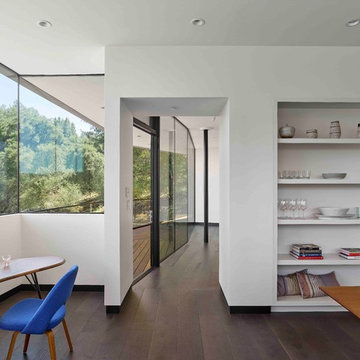Modern Kitchen/Dining Combo Design Ideas
Refine by:
Budget
Sort by:Popular Today
241 - 260 of 8,694 photos
Item 1 of 3
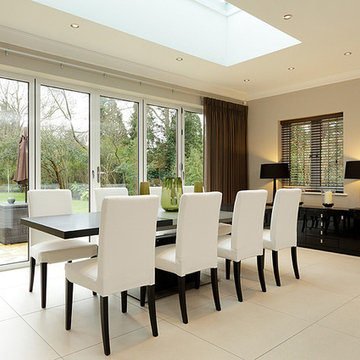
Heywood Real Estate - Gerrards Cross
New build house for a respected local developer and their client .Our design team had a brief to create a feeling of spaciousness in the kitchen area utilising the latest technology in an understated way .
Installed by our fiiting team including all the work tops from our in house stone works and multi European installers
The floors throughout in the latest large size porcelain tiles from Italy - all from TBK stock .
The bathrooms are elegant and functional together with utilization of storage areas - luxury porcelain tiles from our extensive ranges together with quality German fittings.
The interiors were created by thesugarcube.co.uk.
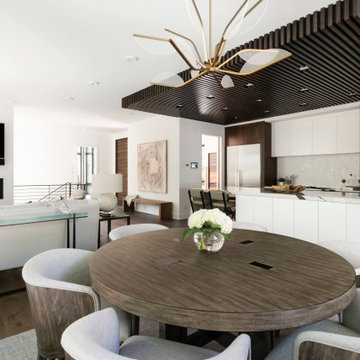
Beautiful modern dining area connected to the living room and kitchen for an open layout design that brings a lot of natural light.
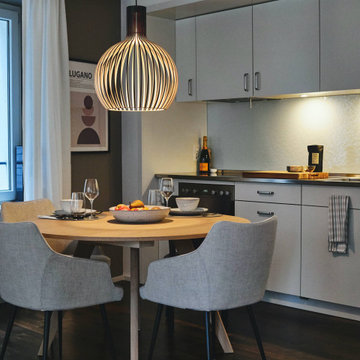
Ein offenes Wohn- und Esszimmer mit Küchenzeile: in Zonen aufgeteilt wird diese relativ kleine Mietwohnung in Zürich's Altstadt zum grosszügigen Raum.
Das Sofa mit Recamière versteckt ein vollständiges Gästebett mit einer 160 cm breiten Matratze. In der Fensternische findet das E-Piano einen perfekten Platz. Die grosse Akzentwand mit Farrow & Ball Farbe bringt Wärme und Struktur in den Raum.
Detail: Esszimmer Leuchte Modell Octo von Secto Design. Ein runder, erweiterbarer Esstisch (von bolia.com) ist platzsparend gewährt aber genügend Platz für Gäste.
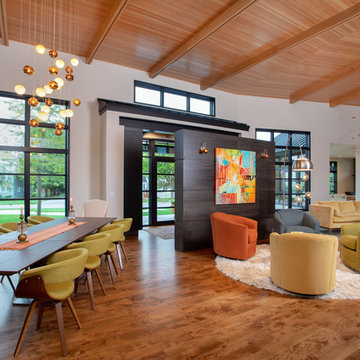
As written in Northern Home & Cottage by Elizabeth Edwards
Sara and Paul Matthews call their head-turning home, located in a sweet neighborhood just up the hill from downtown Petoskey, “a very human story.” Indeed it is. Sara and her husband, Paul, have a special-needs son as well as an energetic middle-school daughter. This home has an answer for everyone. Located down the street from the school, it is ideally situated for their daughter and a self-contained apartment off the great room accommodates all their son’s needs while giving his caretakers privacy—and the family theirs. The Matthews began the building process by taking their thoughts and
needs to Stephanie Baldwin and her team at Edgewater Design Group. Beyond the above considerations, they wanted their new home to be low maintenance and to stand out architecturally, “But not so much that anyone would complain that it didn’t work in our neighborhood,” says Sara. “We
were thrilled that Edgewater listened to us and were able to give us a unique-looking house that is meeting all our needs.” Lombardy LLC built this handsome home with Paul working alongside the construction crew throughout the project. The low maintenance exterior is a cutting-edge blend of stacked stone, black corrugated steel, black framed windows and Douglas fir soffits—elements that add up to an organic contemporary look. The use of black steel, including interior beams and the staircase system, lend an industrial vibe that is courtesy of the Matthews’ friend Dan Mello of Trimet Industries in Traverse City. The couple first met Dan, a metal fabricator, a number of years ago, right around the time they found out that their then two-year-old son would never be able to walk. After the couple explained to Dan that they couldn’t find a solution for a child who wasn’t big enough for a wheelchair, he designed a comfortable, rolling chair that was just perfect. They still use it. The couple’s gratitude for the chair resulted in a trusting relationship with Dan, so it was natural for them to welcome his talents into their home-building process. A maple floor finished to bring out all of its color-tones envelops the room in warmth. Alder doors and trim and a Doug fir ceiling reflect that warmth. Clearstory windows and floor-to-ceiling window banks fill the space with light—and with views of the spacious grounds that will
become a canvas for Paul, a retired landscaper. The couple’s vibrant art pieces play off against modernist furniture and lighting that is due to an inspired collaboration between Sara and interior designer Kelly Paulsen. “She was absolutely instrumental to the project,” Sara says. “I went through
two designers before I finally found Kelly.” The open clean-lined kitchen, butler’s pantry outfitted with a beverage center and Miele coffee machine (that allows guests to wait on themselves when Sara is cooking), and an outdoor room that centers around a wood-burning fireplace, all make for easy,
fabulous entertaining. A den just off the great room houses the big-screen television and Sara’s loom—
making for relaxing evenings of weaving, game watching and togetherness. Tourgoers will leave understanding that this house is everything great design should be. Form following function—and solving very human issues with soul-soothing style.
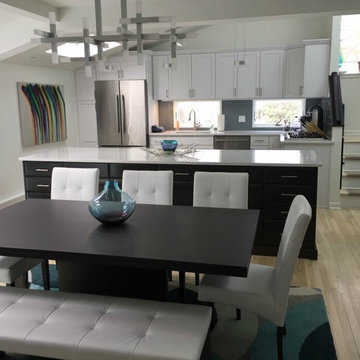
Kitchen and dining room with a modern-day renovation. A combination of the white furniture, as well as the white kitchen island gives this kitchen/dining room a clean, sleek look.
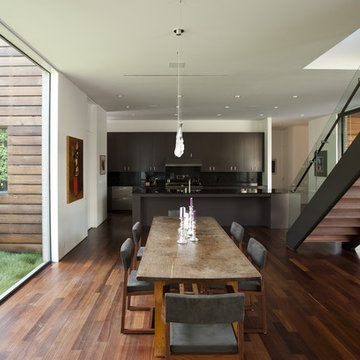
A view from the living room through the dining to the kitchen.
Photo by Jack Thompson Photography
Modern Kitchen/Dining Combo Design Ideas
13
