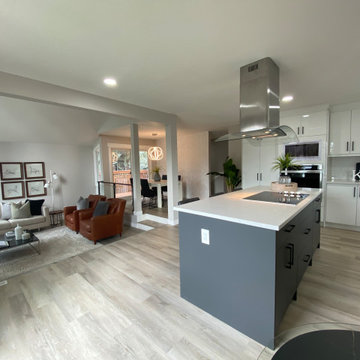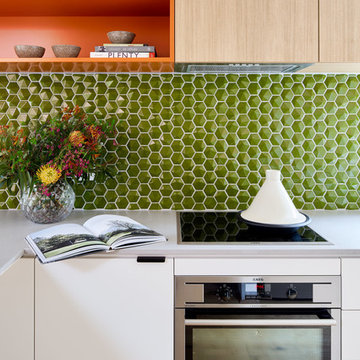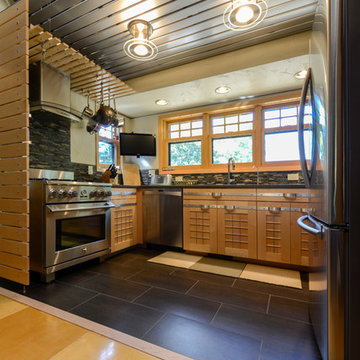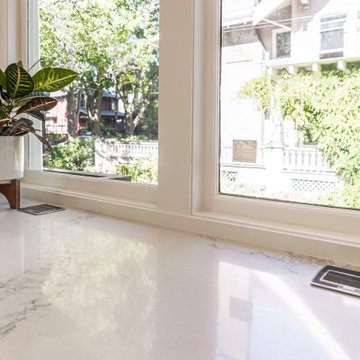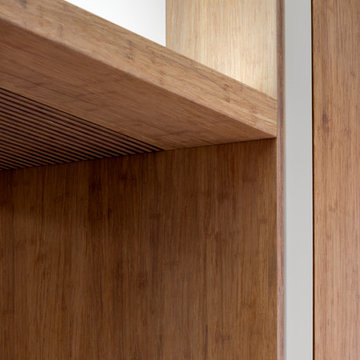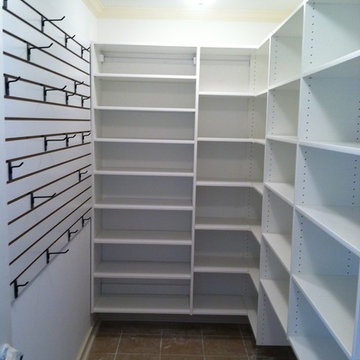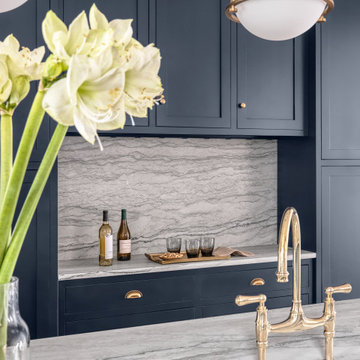Modern Kitchen Pantry Design Ideas
Refine by:
Budget
Sort by:Popular Today
101 - 120 of 6,247 photos
Item 1 of 3
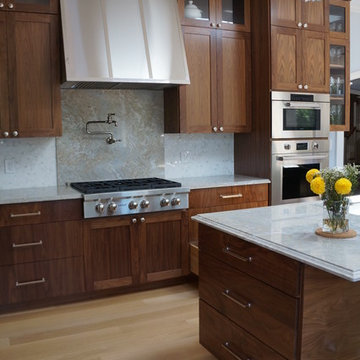
Solid Black Walnut Kitchen Cabinets
Hand-Crafted Custom Made for the Homeowners
Solid Wood Vertical Grain Drawers on Perimeter
Horizontal Grain Drawers on Island
Flat Doors on Island Back in Horizontal Veneer.
www.TaylorMadeCabinets.Net

Located behind the Kitchen is the pantry area. It’s unique design shares a hallway with the dramatic black mudroom and is accessed through a custom-built ‘hidden’ door along the range wall. The goal of this funky space is to mix causal details of the floating wooden shelves, durable, geometric cement floor tiles, with more the prominent elements of a hammered brass sink and turquoise lower cabinets.
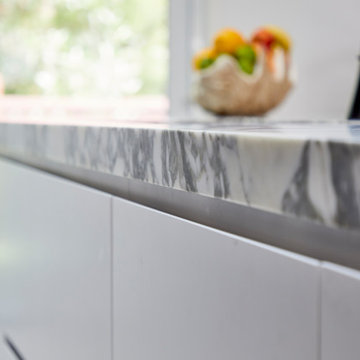
This project was one of my favourites to date. The client had given me complete freedom to design a featured kitchen that was big on functionality, practicality and entertainment as much as it was big in design. The mixture of dark timber grain, high-end appliances, LED lighting and minimalistic lines all came together in this stunning, show-stopping kitchen. As you make your way from the front door to the kitchen, it appears before you like a marble masterpiece. The client's had chosen this beautiful natural Italian marble, so maximum use of the marble was the centrepiece of this project. Once I received the pictures of the selected slabs, I had the idea of using the featured butterfly join as the splashback. I was able to work with the 3D team to show how this will look upon completion, and the results speak for themselves. The 3Ds had made the decisions much clearer and gave the clients confidence in the finishes and design. Every project must not only be aesthetically beautiful but should always be practical and functional for the day to day grind... this one has it all!
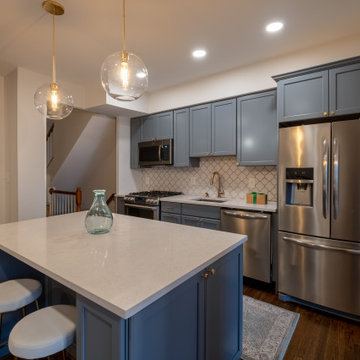
This kitchen remodel for a row home in the Mount Pleasant area of NW DC was a joy for us! We tried to incorporate the original trim work of the home while also maximizing the space and making it more modern and functional for this young family of 4. The custom back splash for both the kitchen and wine pantry play off the gold accents making it fun and chic! The quartz for the island makes for a clean look & the butchers block in the wine pantry is a great touch of rustic chic.
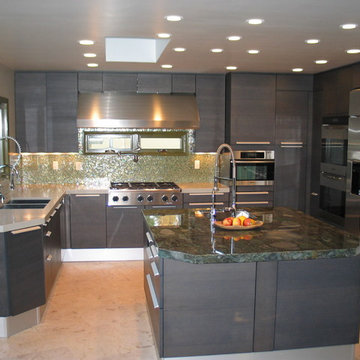
BATH AND KITCHEN TOWN
9265 Activity Rd. Suite 105
San Diego, CA 92126
t.858 5499700
www.kitchentown.com
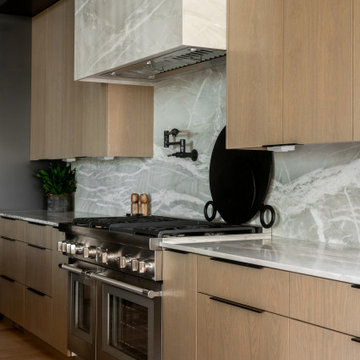
This modern kitchen has statement lighting above the island with a dropped wood soffit with wood slats. The island has waterfall ends and most of the appliances are stainless steel. The refrigerator and freezer are paneled with a flush application. The counters, backsplash and hood are all quartzite.
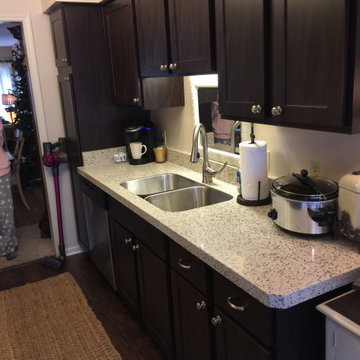
Granite Transformations can help you design an amazing new room that fits directly within your budget. Have your pick or mix and match among our beautiful selection of granite countertops, quartz countertops, and much more, all in a variety of colors and patterns. Additionally, we can do high end cabinet refacing. We also offer full bathroom remodel as well as kitchen remodel. Why wait to make your home as beautiful as it can be? Contact us today for a FREE design consultation! (248) 479-6510.
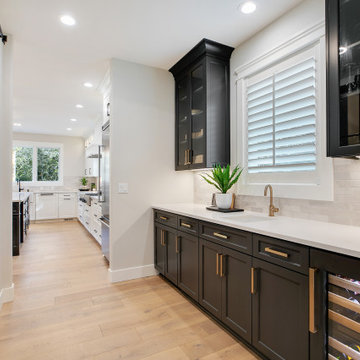
We reworked the layout for a better flow between spaces, and now there is room for a butler’s pantry and a walk-in pantry between the kitchen and dining room.
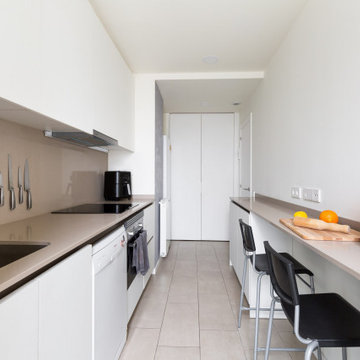
Cocina galera con almacenaje superior e inferior y zona de desayuno

This dark, dreary kitchen was large, but not being used well. The family of 7 had outgrown the limited storage and experienced traffic bottlenecks when in the kitchen together. A bright, cheerful and more functional kitchen was desired, as well as a new pantry space.
We gutted the kitchen and closed off the landing through the door to the garage to create a new pantry. A frosted glass pocket door eliminates door swing issues. In the pantry, a small access door opens to the garage so groceries can be loaded easily. Grey wood-look tile was laid everywhere.
We replaced the small window and added a 6’x4’ window, instantly adding tons of natural light. A modern motorized sheer roller shade helps control early morning glare. Three free-floating shelves are to the right of the window for favorite décor and collectables.
White, ceiling-height cabinets surround the room. The full-overlay doors keep the look seamless. Double dishwashers, double ovens and a double refrigerator are essentials for this busy, large family. An induction cooktop was chosen for energy efficiency, child safety, and reliability in cooking. An appliance garage and a mixer lift house the much-used small appliances.
An ice maker and beverage center were added to the side wall cabinet bank. The microwave and TV are hidden but have easy access.
The inspiration for the room was an exclusive glass mosaic tile. The large island is a glossy classic blue. White quartz countertops feature small flecks of silver. Plus, the stainless metal accent was even added to the toe kick!
Upper cabinet, under-cabinet and pendant ambient lighting, all on dimmers, was added and every light (even ceiling lights) is LED for energy efficiency.
White-on-white modern counter stools are easy to clean. Plus, throughout the room, strategically placed USB outlets give tidy charging options.

From the street, it’s an impeccably designed English manor. Once inside, the best of that same storied architecture seamlessly meshes with modernism. This blend of styles was exactly the vibe three-decades-running Houston homebuilder Chris Sims, founder and CEO of Sims Luxury Builders, wanted to convey with the $5.2 million show-home in Houston’s coveted Tanglewood neighborhood. “Our goal was to uniquely combine classic and Old World with clean and modern in both the architectural design as well as the interior finishes,” Chris says.
Their aesthetic inspiration is clearly evident in the 8,000-square-foot showcase home’s luxurious gourmet kitchen. It is an exercise in grey and white—and texture. To achieve their vision, the Sims turned to Cantoni. “We had a wonderful experience working with Cantoni several years ago on a client’s home, and were pleased to repeat that success on this project,” Chris says.
Cantoni designer Amy McFall, who was tasked with designing the kitchen, promptly took to the home’s beauty. Situated on a half-acre corner lot with majestic oak trees, it boasts simplistic and elegant interiors that allow the detailed architecture to shine. The kitchen opens directly to the family room, which holds a brick wall, beamed ceilings, and a light-and-bright stone fireplace. The generous space overlooks the outdoor pool. With such a large area to work with, “we needed to give the kitchen its own, intimate feel,” Amy says.
To that end, Amy integrated dark grey, high-gloss lacquer cabinetry from our Atelier Collection. by Aster Cucine with dark grey oak cabinetry, mixing finishes throughout to add depth and texture. Edginess came by way of custom, heavily veined Calacatta Viola marble on both the countertops and backsplash.
The Sims team, meanwhile, insured the layout lent itself to minimalism. “With the inclusion of the scullery and butler’s pantry in the design, we were able to minimize the storage needed in the kitchen itself,” Chris says. “This allowed for the clean, minimalist cabinetry, giving us the creative freedom to go darker with the cabinet color and really make a bold statement in the home.”
It was exactly the look they wanted—textural and interesting. “The juxtaposition of ultra-modern kitchen cabinetry and steel windows set against the textures of the wood floors, interior brick, and trim detailing throughout the downstairs provided a fresh take on blending classic and modern,” Chris says. “We’re thrilled with the result—it is showstopping.”
They were equally thrilled with the design process. “Amy was incredibly responsive, helpful and knowledgeable,” Chris says. “It was a pleasure working with her and the entire Cantoni team.”
Check out the kitchen featured in Modern Luxury Interiors Texas’ annual “Ode to Texas Real Estate” here.

We used: hollow stainless steel bar pull hardware. 3 cm Ceasarstone quartz countertops in organic white. Reico Acrilux cabinetry in Linear Silver, U-Line U2224BEVINT60A 24" built-in beverage center with 4.9 cubic foot capacity, digital touch pad and convection cooling system. Vanier 7" engineered hardwood floors in Summer Wreath Gray.
Paint colors:
Walls: Benjamin Moore China White PM-20, eggshell finish
Trim/Molding: Benjamin Moore China White PM-20, satin or semigloss finish
Modern Kitchen Pantry Design Ideas
6
