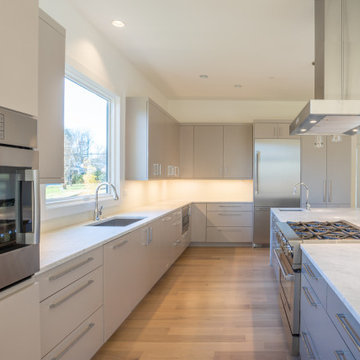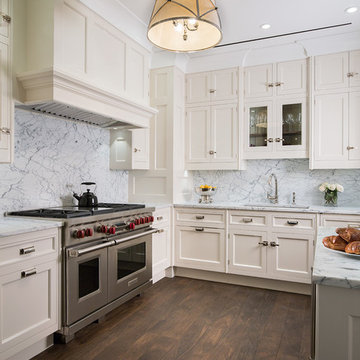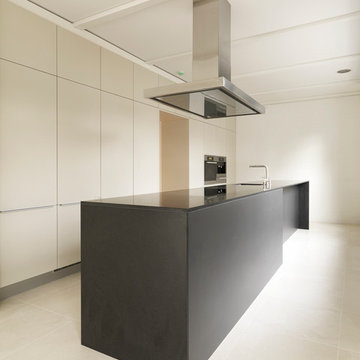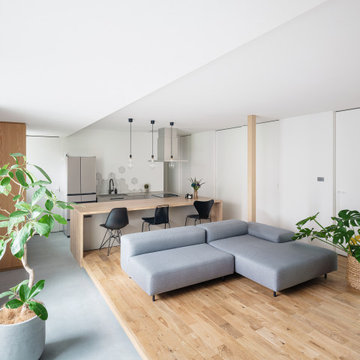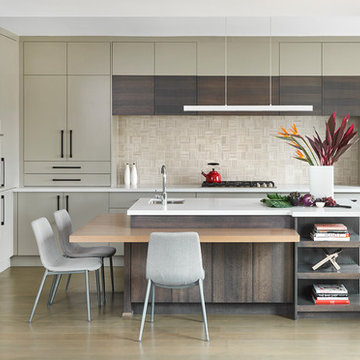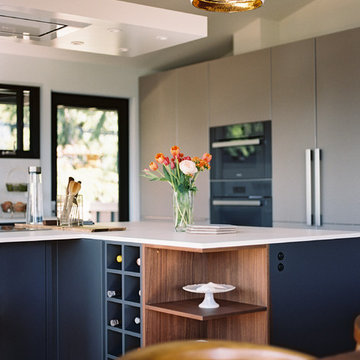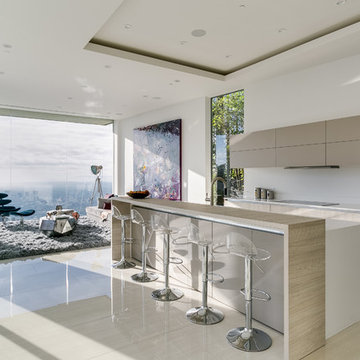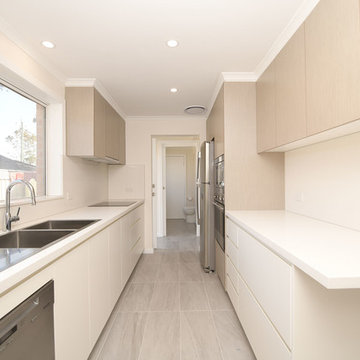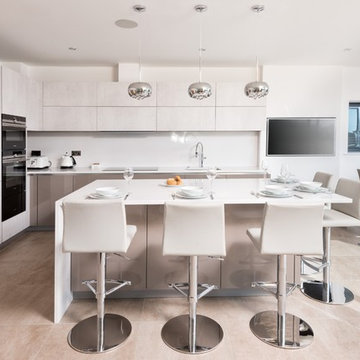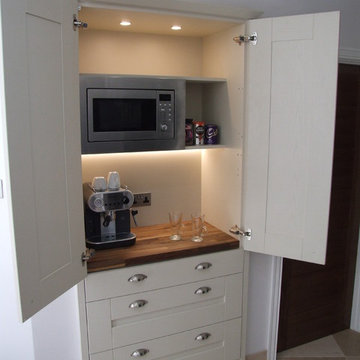Modern Kitchen with Beige Cabinets Design Ideas
Refine by:
Budget
Sort by:Popular Today
141 - 160 of 4,225 photos
Item 1 of 3
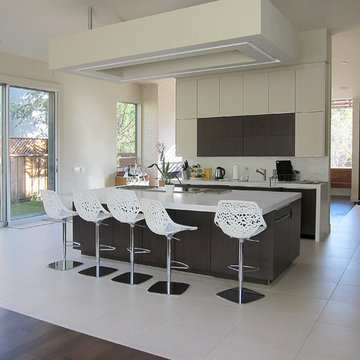
Woodview Terrace began as a remodel to an aging mid-century Los Altos house. The cluttered interior partitions where removed, ceilings lifted, and large openings created to allow natural light in, and provide easy access to the surrounding gardens. Centered around the kitchen, the great room is open and airy, with plenty of space to cook inside and out, and even for the kids and guests to join in. The kitchen functions as an island in the larger context of the living and dining spaces. It is an elegant, and open, working kitchen has a beauty its of its own. Tall, glass doors pocket into the walls, allowing the living and dining to flow seamlessly onto the outdoor dining terrace under the shade of the trees.
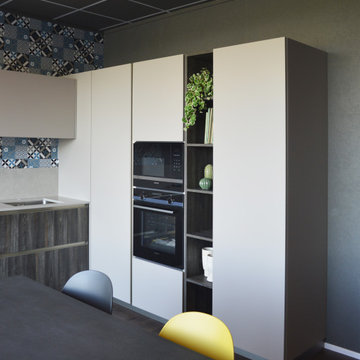
Cucina Arrex-1 mod. Lab Old-Oak colore Petrolio con gola piatta e zoccolo H.8 finitura Champagne. Pensili e colonne laccate opaco Beige. Pensile con anta in vetro e dettaglio luce led all'interno. Piani in quarzo.
La Lab è sicuramente una cucina pratica, adatta per l'uso giornaliero di una famiglia, facile da pulire. Si adatta bene in una cucina di dimensioni modeste, senza però rinunciare allo spazio grazie ai vassoi LeMans estraibili presenti nella colonna angolo.
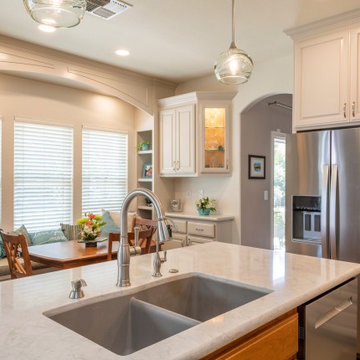
kitchenCRATE Custom Elizabeth Way | Custom Cabinets by Falton Custom Cabinets | Countertops: LG Viatera Quartz in Soprano | Backsplash: Bedrosians Cloe in White | Mosaic at Cooktop: Daltile Saphire Lagoon
Sink: Blanco Diamond Equal Double Bowl in Truffle | Cabinet Paint: Kelly-Moore Tombstone Grey in Semi-Gloss | Wall Paint: Kelly-Moore Oyster Haze in Satin | For More Visit: https://kbcrate.com/kitchencrate-custom-elizabeth-way-in-turlock-ca-is-complete/
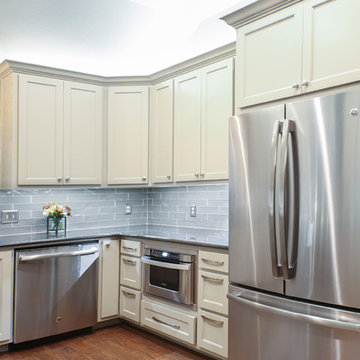
The lost counter top space from the peninsula was made up for by removing the pantry and double oven and replacing them with additional cabinets, drawers, and counters, which extended around to the fridge. Cabinetry was also built around the fridge for a modern, built-in look, and the cabinets above the fridge were extended – proving great storage space for large pots and pans, cookie sheets and crock pots!
Photography by Todd Ramsey, Impressia
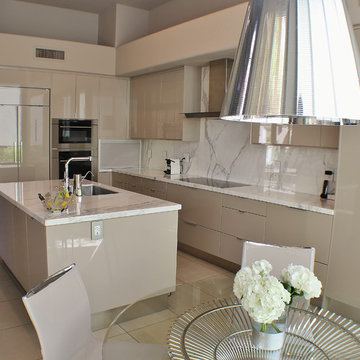
Downsview cabinets in custom high gloss finish. Marble countertops and backsplash.
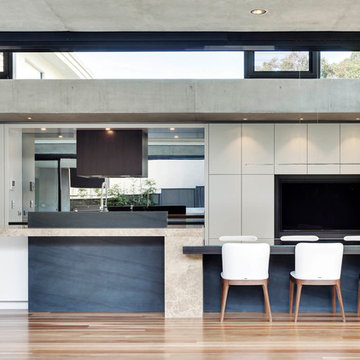
Elegant, modern kitchen in an breathtakingly imaginative modern home. As with the building, there are many forms, materials, textures and colours at play in this kitchen.
Photos: Paul Worsley @ Live By The Sea
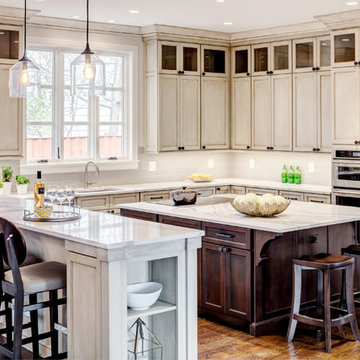
AV Architects + Builders
Location: Tysons, VA, USA
The Home for Life project was customized around our client’s lifestyle so that he could enjoy the home for many years to come. Designed with empty nesters and baby boomers in mind, our custom design used a different approach to the disparity of square footage on each floor.
The main level measures out at 2,300 square feet while the lower and upper levels of the home measure out at 1000 square feet each, respectively. The open floor plan of the main level features a master suite and master bath, personal office, kitchen and dining areas, and a two-car garage that opens to a mudroom and laundry room. The upper level features two generously sized en-suite bedrooms while the lower level features an extra guest room with a full bath and an exercise/rec room. The backyard offers 800 square feet of travertine patio with an elegant outdoor kitchen, while the front entry has a covered 300 square foot porch with custom landscape lighting.
The biggest challenge of the project was dealing with the size of the lot, measuring only a ¼ acre. Because the majority of square footage was dedicated to the main floor, we had to make sure that the main rooms had plenty of natural lighting. Our solution was to place the public spaces (Great room and outdoor patio) facing south, and the more private spaces (Bedrooms) facing north.
The common misconception with small homes is that they cannot factor in everything the homeowner wants. With our custom design, we created an open concept space that features all the amenities of a luxury lifestyle in a home measuring a total of 4300 square feet.
Jim Tetro Architectural Photography
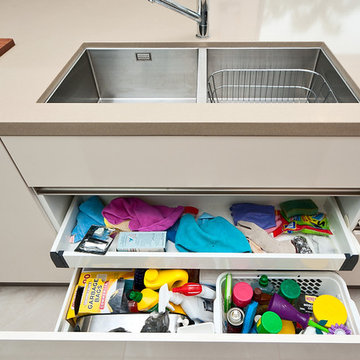
Two tone cabinetry, with cabinet doors and island bar-back in 'Ravine Maison Oak' and drawers in 'Cafe Cream' with a Sheen finish. Seamless look with C-Chanel handles throughout. 40mm ‘Nombre’ stone benchtop by Smartstone with waterfall ends on the 3.8m island. Undermount double bowl Squareline sink and tapware by Hafele. Vertical powerdock by Hafele. Oven and cooktop by Miele. Rangehood by Robinhood.

Tendaggi bianchi con movimento ad onda resi raffinati dal bordo in seta moire color nero
Modern Kitchen with Beige Cabinets Design Ideas
8
