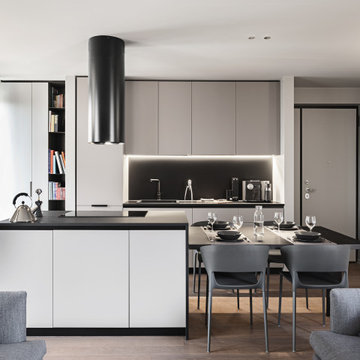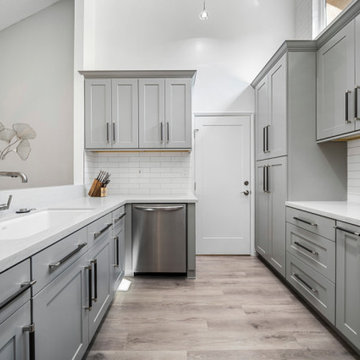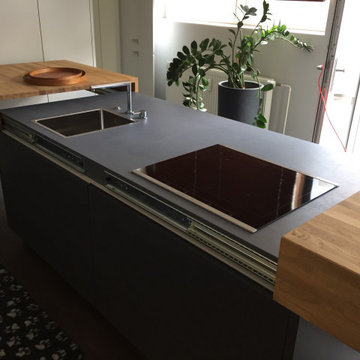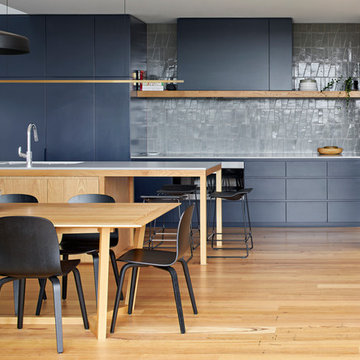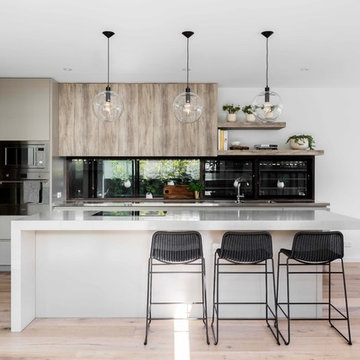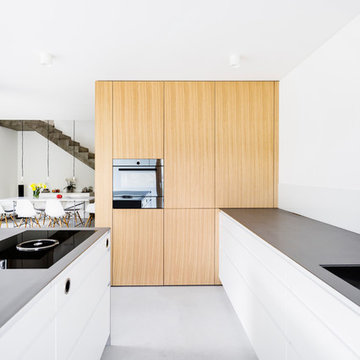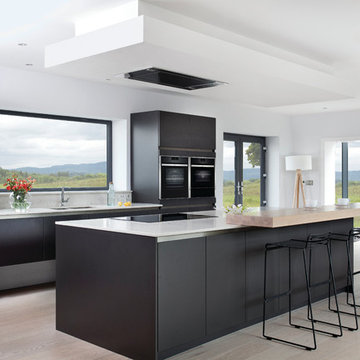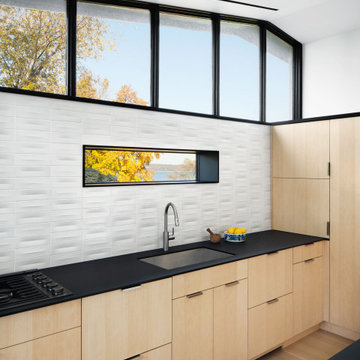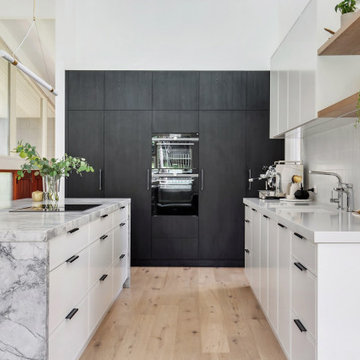Modern Kitchen with Black Appliances Design Ideas
Refine by:
Budget
Sort by:Popular Today
161 - 180 of 17,210 photos
Item 1 of 3

The kitchen is in a beautifully newly constructed multi-level luxury home
The clients brief was a design where spaces have an architectural design flow to maintain a stylistic integrity
Glossy and luxurious surfaces with Minimalist, sleek, modern appearance defines the kitchen
All state of art appliances are used here
All drawers and Inner drawers purposely designed to provide maximum convenience as well as a striking visual appeal.
Recessed led down lights under all wall cabinets to add dramatic indirect lighting and ambience
Optimum use of space has led to cabinets till ceiling height with 2 level access all by electronic servo drive opening
Integrated fridges and freezer along with matching doors leading to scullery form part of a minimalistic wall complementing the symmetry and clean lines of the kitchen
All components in the design from the beginning were desired to be elements of modernity that infused a touch of natural feel by lavish use of Marble and neutral colour tones contrasted with rich timber grain provides to create Interest.
The complete kitchen is in flush doors with no handles and all push to open servo opening for wall cabinets
The cleverly concealed pantry has ample space with a second sink and dishwasher along with a large area for small appliances storage on benchtop
The center island piece is intended to reflect a strong style making it an architectural sculpture in the middle of this large room, thus perfectly zoning the kitchen from the formal spaces.
The 2 level Island is perfect for entertaining and adds to the dramatic transition between spaces. Simple lines often lead to surprising visual patterns, which gradually build rhythm.
New York marble backlit makes it a stunning Centre piece offset by led lighting throughout.

Die Küche ist im Wohnraum integriert und bildet den zentralen Punkt im Haus. Die Übergänge von Formen und Materialien sind fließend.

Subsequent additions are covered with living green walls to deemphasize stylistic conflicts imposed on a 1940’s Tudor and become backdrop surrounding a kitchen addition. On the interior, further added architectural inconsistencies are edited away, and the language of the Tudor’s original reclaimed integrity is referenced for the addition. Sympathetic to the home, windows and doors remain untrimmed and stark plaster walls contrast the original black metal windows. Sharp black elements contrast fields of white. With a ceiling pitch matching the existing and chiseled dormers, a stark ceiling hovers over the kitchen space referencing the existing homes plaster walls. Grid members in windows and on saw scored paneled walls and cabinetry mirror the machine age windows as do exposed steel beams. The exaggerated white field is pierced by an equally exaggerated 13 foot black steel tower that references the existing homes steel door and window members. Glass shelves in the tower further the window parallel. Even though it held enough dinner and glassware for eight, its thin members and transparent shelves defy its massive nature, allow light to flow through it and afford the kitchen open views and the feeling of continuous space. The full glass at the end of the kitchen reveres a grouping of 50 year old Hemlocks. At the opposite end, a window close to the peak looks up to a green roof.
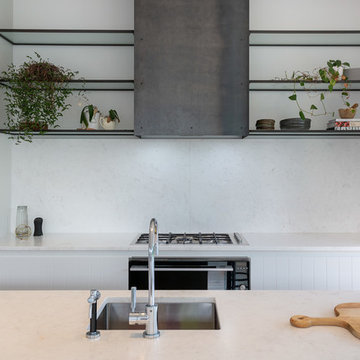
While the traditional bones of the house were maintained the kitchen provides a sleek and modern contrast with Carrara marble tiling and benchtops with a striking black corten steel rangehood and floating wire mesh glass shelves.
Jamie Corbel
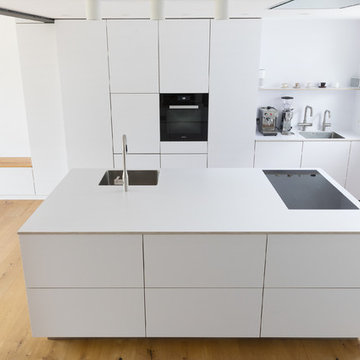
Zwei Spülbecken erleichtern die Arbeit: Das Spülbecken in der Kaffeenische neben den Hochschränken stellt gefiltertes Wasser bereit, um Kaffee zu kochen. Darüber hinaus kann hier auch kochendes oder sprudelndes Wasser entnommen werden.
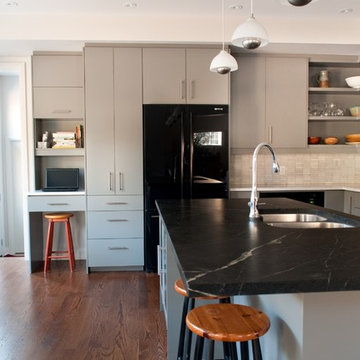
Cabinet Works Plus-Rebecca Melo, designer
Green Mountain Soapstone, St. Catherines
Karen Byker, photographer

• PROJET VALENTINA & HENRI •
Nous avons travaillé la cuisine de ce projet avec l’équipe de @littleworkerfr afin de proposer aux clients une cuisine tout équipée et chaleureuse, de part ses façades en chêne naturel et un carrelage beige en grès cérame de chez @porcelanosa.

This Kitchen was relocated from the middle of the home to the north end. Four steel trusses were installed as load-bearing walls and beams had to be removed to accommodate for the floorplan changes.
There is now an open Kitchen/Butlers/Dining/Living upstairs that is drenched in natural light with the most undisturbed view this location has to offer.
A warm and inviting space with oversized windows, gorgeous joinery, a curved micro cement island benchtop with timber cladding, gold tapwear and layered lighting throughout to really enhance this beautiful space.
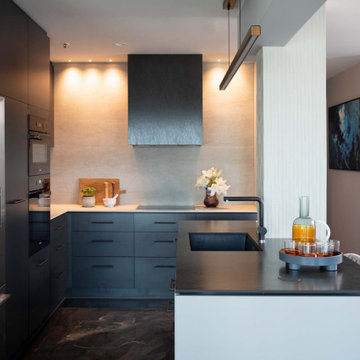
This inner-city apartment had strong bones but felt
cluttered and was difficult to work in. Thanks to years of
skill and experience, Elegant in Design had the vision to
rotate the space, resulting in a new room that was full of
style and easy to navigate.
This rotation meant a new layout was required. An
L-shaped kitchen with island made best use of the
space, and the wall between the kitchen and dining
area was removed to achieve an open plan. Other
spatial challenges still had to be overcome. The island
bench was designed around an existing riser duct that
could not be removed, but was able to be reduced in
size for a less obtrusive result.
With the new floor plan decided upon, maximising
useability became the focus. The Blum Dynamic
Space principle was considered to optimise workflow.
Benchtop clutter was kept to a minimum thanks to a
clever use of cabinetry, including a Blum AVENTOS lift
system that allows a unique coffee station cupboard to
be tucked away out of sight.
A Point Pod was placed in the island for power
without compromising the look of the porcelain top.
This choice of material was continued in the feature
wall and the rangehood cladding.
However, all these modern innovations didn’t see
old bones going to waste. The spot that used to house
the fridge was reconfigured into a shoe and handbag
cupboard for the master bedroom, and a recessed
display cupboard was added to the dining room to
again make the best use of existing spaces while
increasing the room’s style and functionality.
Modern Kitchen with Black Appliances Design Ideas
9
