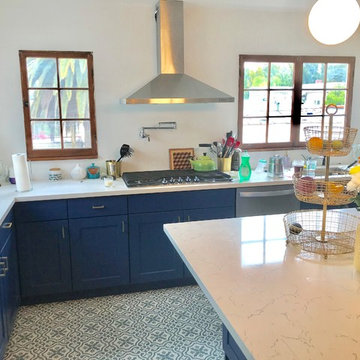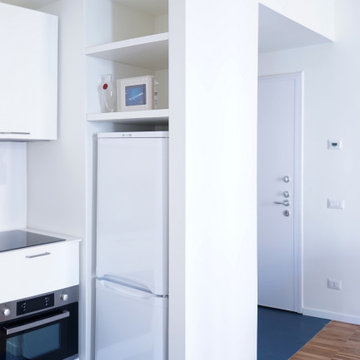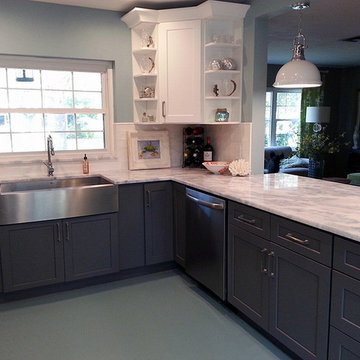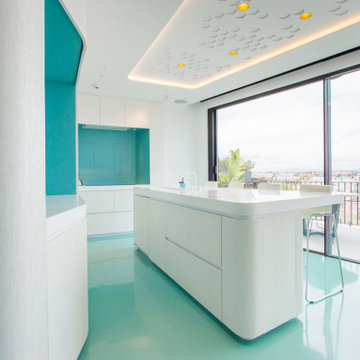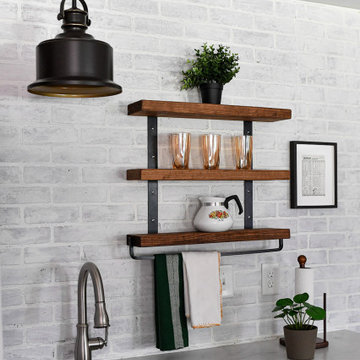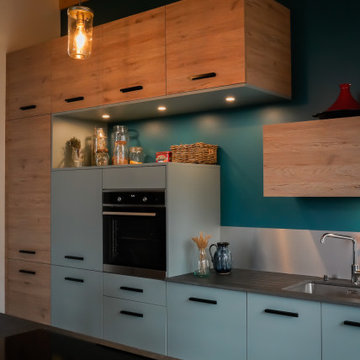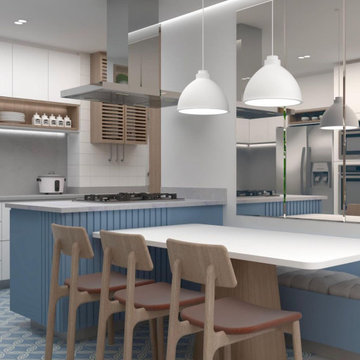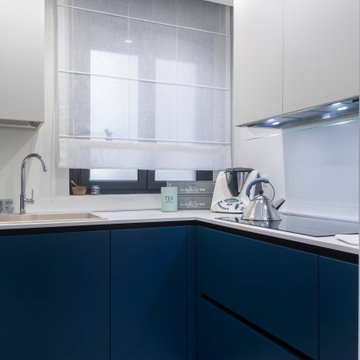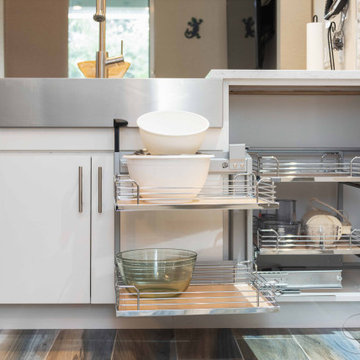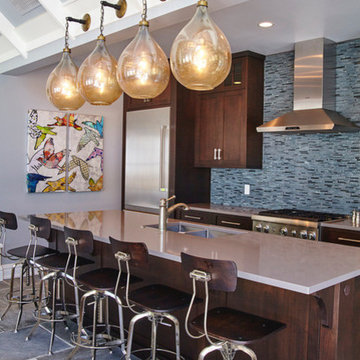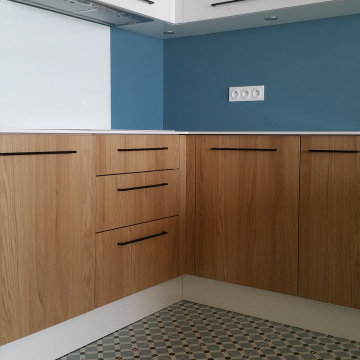Modern Kitchen with Blue Floor Design Ideas
Refine by:
Budget
Sort by:Popular Today
41 - 60 of 191 photos
Item 1 of 3
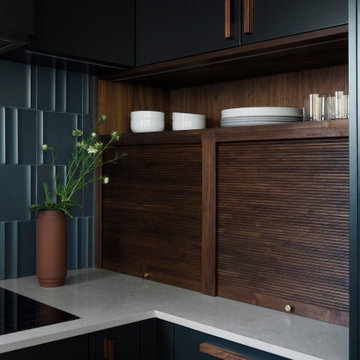
Every now and then, we take on a smaller project with clients who are super fans of Form + Field, entrusting our team to exercise their creativity and produce a design that pushed their boundaries, which ultimately led to a space they love. With an affinity for entertaining, they desired to create a welcoming atmosphere for guests. Although a wall dividing the entryway and kitchen posed initial spatial constraints, we opened the area to create a seamless flow; maximizing the space and functionality of their jewel box kitchen. To marry the couple's favorite colors (blue and green), we designed custom wood cabinetry finished in a deep muted pine green with blue undertones to frame the kitchen; beautifully complementing the custom walnut wooden fixtures found throughout the intimate space.
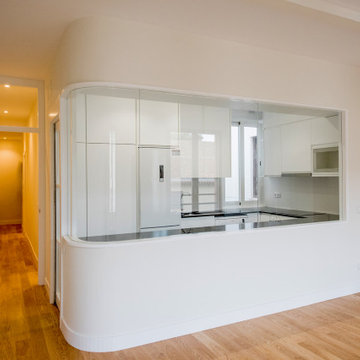
Solución para integrar la cocina en el salón, cocina con una gran cristalera para dar mayor amplitud a una cocina de pequeñas dimensiones.
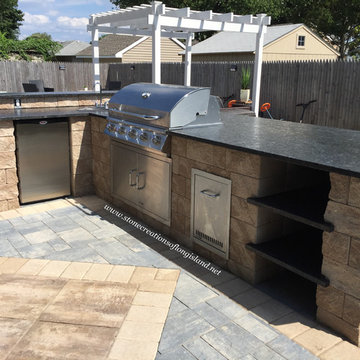
Outdoor Paver Patio with Kitchen and Firepit - West Babylon, NY 11704
Designed and Installed by Stone Creations of Long Island, Deer Park, NY 11729 - (631) 678-6896
#longisland #masonry #cambridgepavers
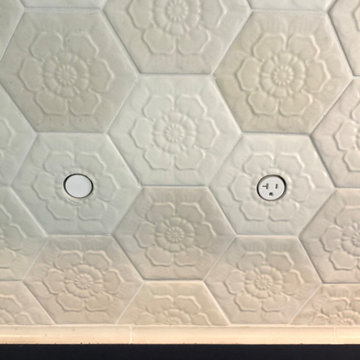
This minimalist kitchen design was created for an entrepreneur chef who wanted a clean entertaining and research work area. This customized tile backsplash integrates trim-less switches and outlets in the center of the flowers to reduce their visual impact on the room. A locally fabricated cove tile was notched into the paper countertop to ease the transition visually and aid in cleaning.
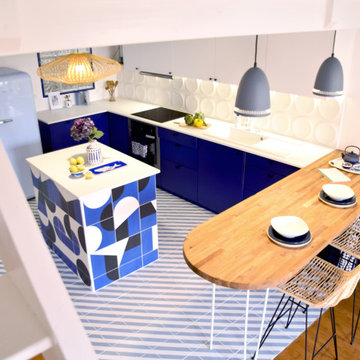
Rénovation d'une cuisine située sous mezzanine dans un appartement atypique de style loft.
Un style graphique accompagné d'une palette de couleurs bleu & blanc de style Méditerranéen, évoquant les îles Grecques.
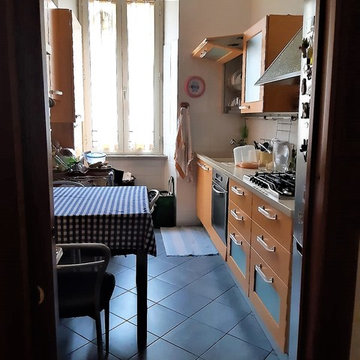
La cucina realizzata come da progetto e con mobili prodotti da Snaidero. Il design è moderno e attuale nonostante sia passato qualche anno. Le ante sono realizzate in polimerico, il colore scelto è arancio zucca. Il top è in ecorite con il lavello integrato.
(photo credits A.N.)
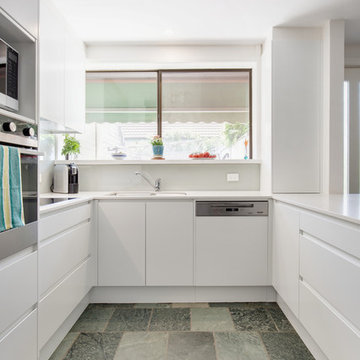
When white is right. This is the perfect treatment for this apartment kitchen - light, bright and ever-so airy. Loads of storage, ergonomic design and oodles of bench space - ticks all round.
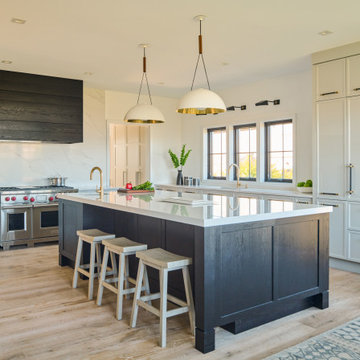
High gloss ash grey cabinetry combined with a custom, ebonized, flat-cut, red oak hood and island bring minimalist drama to this kitchen. The SubZero refrigerator/freezer integrated unit was paneled to blend seamlessly with the rest of the cabinetry. An integrated display cabinet in the same ebonized red oak adds dimension. Both the full-slab backsplash and all the countertops are Quartz, while the black and brass hardware ties all the elements together with glamour. The owner opted to incorporate walnut accessories drawers to elevate the kitchen’s intelligent design and functionality.
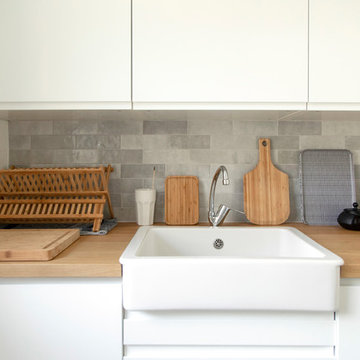
Le sur-mesure et le vert à l'honneur. Nous avons rénové cet appartement pour un couple sans enfant. Ce chantier a demandé 8 menuiseries, toutes sur-mesure (SDB, cuisine, verrière).
Modern Kitchen with Blue Floor Design Ideas
3
