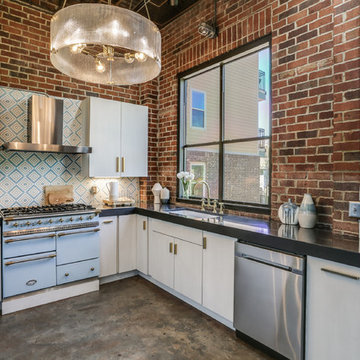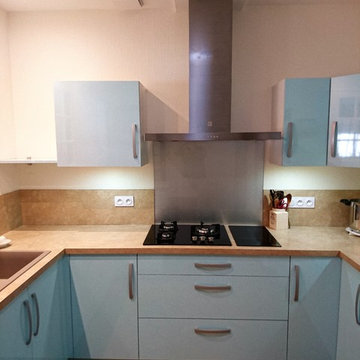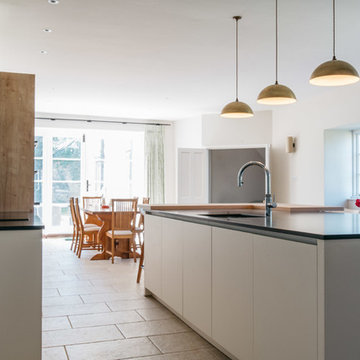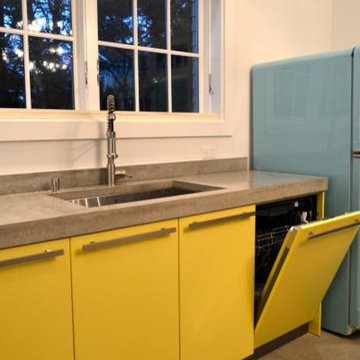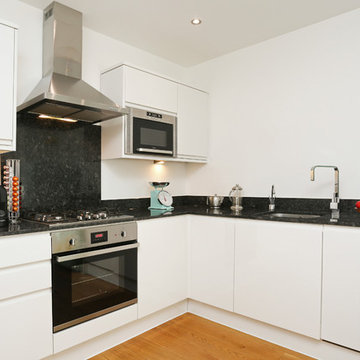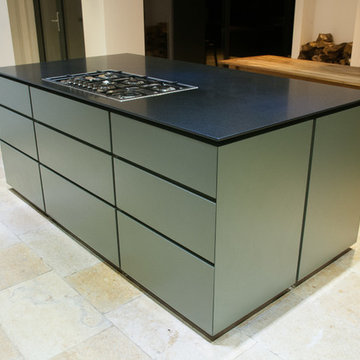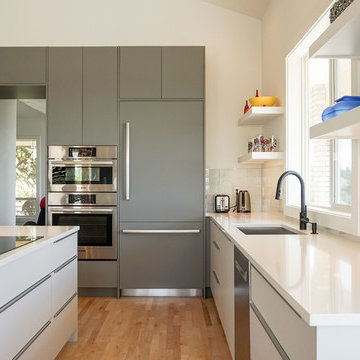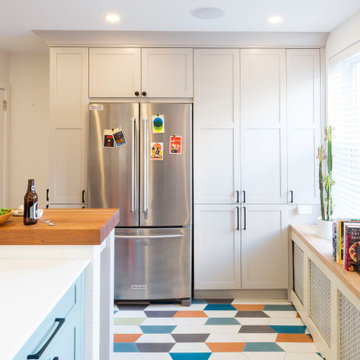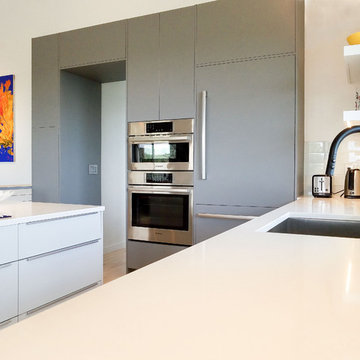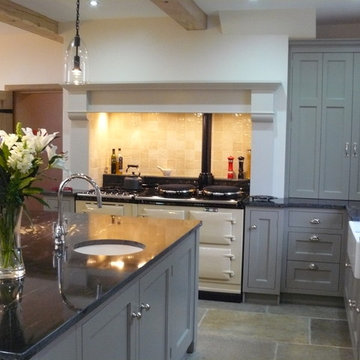Modern Kitchen with Coloured Appliances Design Ideas
Refine by:
Budget
Sort by:Popular Today
181 - 200 of 1,088 photos
Item 1 of 3
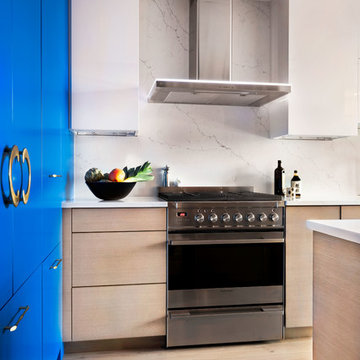
This remodel incorporated the client’s love of artwork and color into a cohesive design with elegant, custom details that will stand the test of time. The space was closed in, dark and dated. The walls at the island were the first thing you saw when entering the condo. So we removed the walls which really opened it up to a welcoming space. Storage was an issue too so we borrowed space from the main floor bedroom closet and created a ‘butler’s pantry’.
The client’s flair for the contemporary, original art, and love of bright colors is apparent in the materials, finishes and paint colors. Jewelry-like artisan pulls are repeated throughout the kitchen to pull it together. The Butler’s pantry provided extra storage for kitchen items and adds a little glam. The drawers are wrapped in leather with a Shagreen pattern (Asian sting ray). A creative mix of custom cabinetry materials includes gray washed white oak to complimented the new flooring and ground the mix of materials on the island, along with white gloss uppers and matte bright blue tall cabinets.
With the exception of the artisan pulls used on the integrated dishwasher drawers and blue cabinets, push and touch latches were used to keep it as clean looking as possible.
Kitchen details include a chef style sink, quartz counters, motorized assist for heavy drawers and various cabinetry organizers.
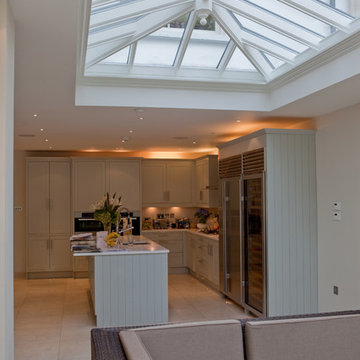
The orangery has created a seamless link with the house allowing for a connecting and open plan kitchen.
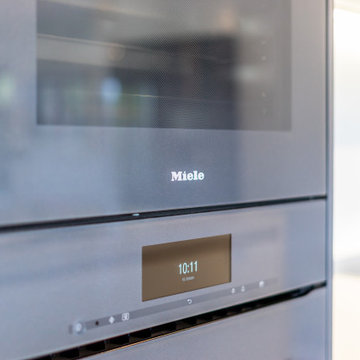
Jaime and Nathan have been chipping away at turning their home into their dream. We worked very closely with this couple and they have had a great input with the design and colors selection of their kitchen, vanities and walk in robe. Being a busy couple with young children, they needed a kitchen that was functional and as much storage as possible. Clever use of space and hardware has helped us maximize the storage and the layout is perfect for a young family with an island for the kids to sit at and do their homework whilst the parents are cooking and getting dinner ready.
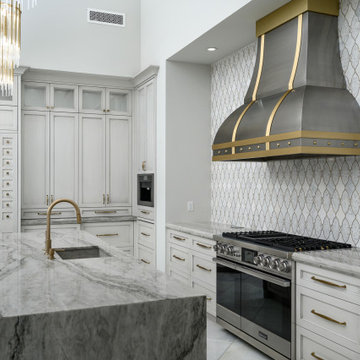
We love this kitchen's white-painted cabinets, custom backsplash, and waterfall-edge countertops.
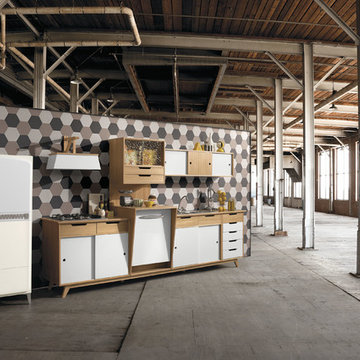
Soho presents a decorative concept designed to give a kitchen a youthful elegance, along with practicality. Crafted with keen attention to even the tinest detail, it features a costant emphasis on materials, combining natural-finish wood with metal, glass, and soft shades of lacquer. These elements are mingled and alternated in the counters, appliances, and decorative accessories, giving particular care to coordinate them so that the skillful
use of color and harmony of form creates
a homey, inviting atmosphere, characterized by unique furnishings
and sophisticated design.
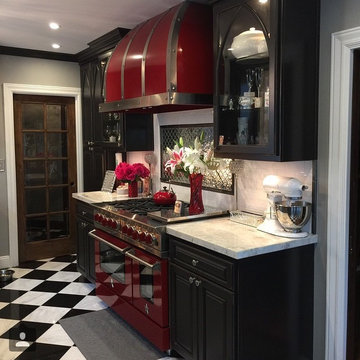
A beautiful 48" BlueStar Platinum Range in red based out of California designed by the owner of the kitchen, Nichole Villeggiante. Featuring pictures of her french Bull Dog Django.
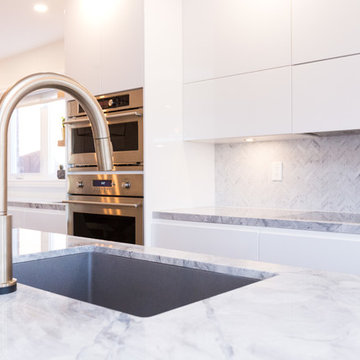
This sophisticated kitchen and dining space was created to provide our client with the ultra-modern space of their dreams. Sleek, glossy finishes were carried throughout, while simple, geometric lines accented the open space.
Walls were modified and removed to create an open concept layout, while the old flooring was replaced with a modern hardwood.
Major highlights of the kitchen are the marble tile backsplash, champagne bronze fixtures and hidden stove vent fan.
Ask us for more details on specific materials.
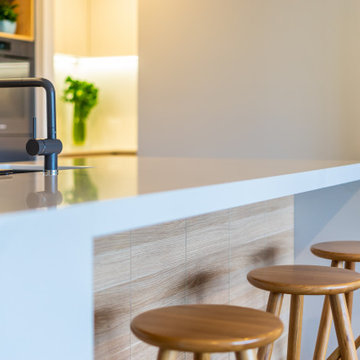
Jaime and Nathan have been chipping away at turning their home into their dream. We worked very closely with this couple and they have had a great input with the design and colors selection of their kitchen, vanities and walk in robe. Being a busy couple with young children, they needed a kitchen that was functional and as much storage as possible. Clever use of space and hardware has helped us maximize the storage and the layout is perfect for a young family with an island for the kids to sit at and do their homework whilst the parents are cooking and getting dinner ready.
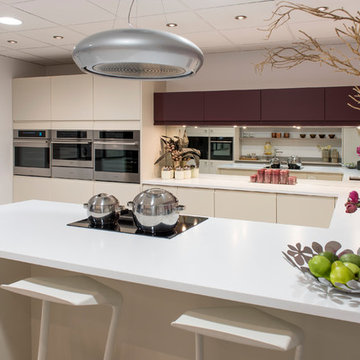
Overhead Caple cooker hood for kitchen island. Fitted in a Liverton kitchen range at our showroom in Hinckley.
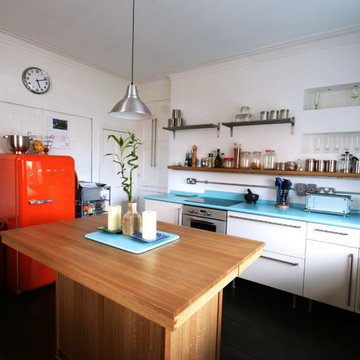
The blue worktops teamed with the white units and bright meg fridge have resulted in a modern, yet retro kitchen. Stunning mid-century modern style.
Modern Kitchen with Coloured Appliances Design Ideas
10
