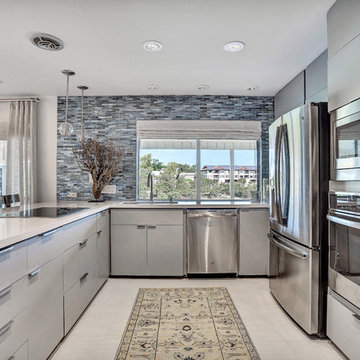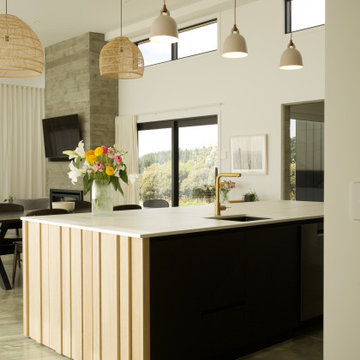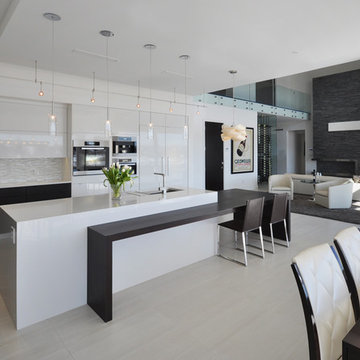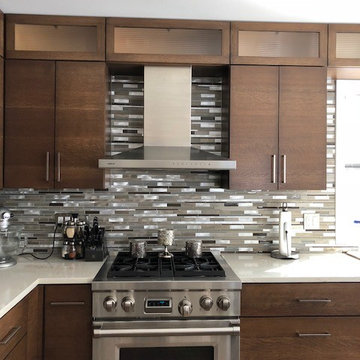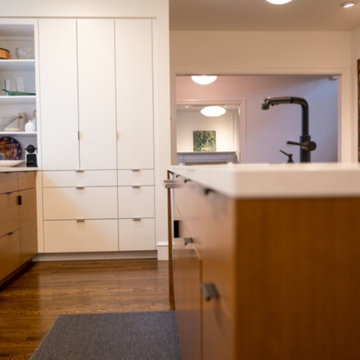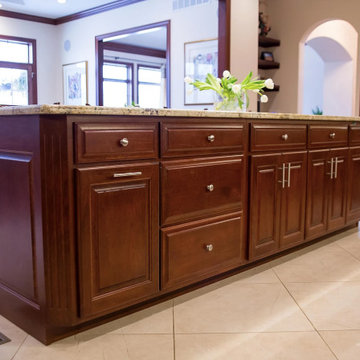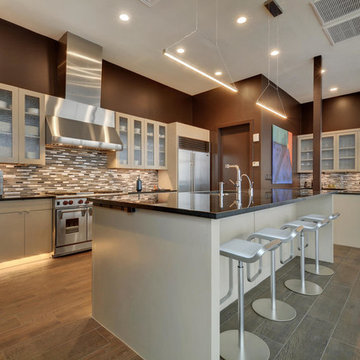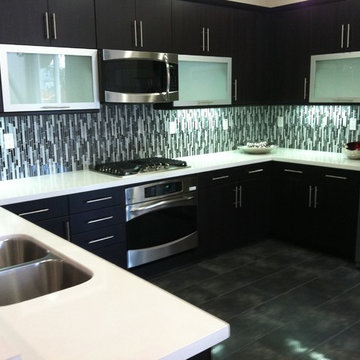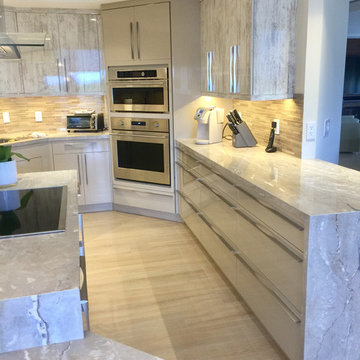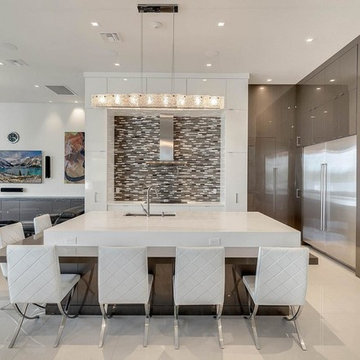Modern Kitchen with Matchstick Tile Splashback Design Ideas
Refine by:
Budget
Sort by:Popular Today
141 - 160 of 1,211 photos
Item 1 of 3
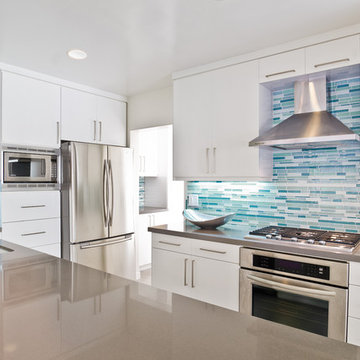
This condo was a complete tear down all the way down to the studs. Nothing was salvaged. We rebuilt the whole place from scratch and on a tight budget. This kitchen was built for durability, as it is currently a high-end rental property.
Photography by Joshua Targownik
http://www.targophoto.com/
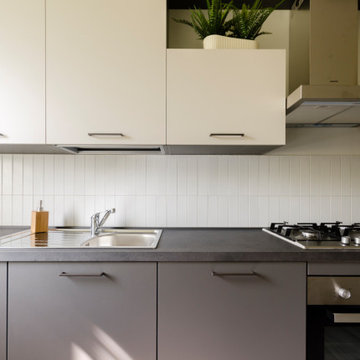
Quando lo spazio a disposizione è poco, il budget è limitato e vuoi ottimizzare l'investimento destinando il tuo immobile alla Microricettività, diventa fondamentale essere strategici nelle scelte da fare che non possono essere subordinate al gusto personale, ma ad una corretta analisi del target cui ci si vuole rivolgere per la vendita dei pernotti. Se poi l'appartamento è disabitato da diverso tempo diventa ancor più decisivo rivolgersi ad un professionista che sia in grado di gestire un restyling degli spazi in chiave home staging destinato alla microricettività. E' il caso di questo grande monolocale con cucina ed ingresso separato, uno spazio dedicato ad armadio (tipo cabina armadio) e bagno di pertinenza. Per ottimizzare le risorse, tempo ed investimenti, ho operato delle scelte che fossero in grado di coniugare la caratterizzazione degli ambienti incontrando il gusto del target di riferimento, unendo l'esigenza di immettere l'immobile sul mercato nel più breve tempo possibile. L'esigenza del target identificato, di tipo business, è quella di avere uno spazio confortevole per soggiorni di lavoro che comprenda una cucina funzionale con spazio per i pasti più informali e veloci, le dotazioni utili ad un soggiorno più lungo (ad esempio lavasciuga e lavastoviglie), uno spazio per lavorare da remoto con possibilità di video call, ma che fosse idoneo anche ad accogliere famiglie, fino a 3 + 1 persone. Per soddisfare le esigenze, con occhio attento al budget, alle tempistiche, così come alle procedure necessarie, nell'ambiente principale ho suddiviso lo spazio disponibile suddividendolo in aree. Ho così ricreato uno spazio separato dedicato alla camera da letto, una zona pranzo dedicata a pasti più formali o per più persone e a zona attrezzata per lo smart working ed una zona relax/ospiti con un divano letto singolo sdoppiabile per poter accogliere altre due persone.
Il bagno è stato parzialmente rivisto sostituendo i sanitari con altri di nuova generazione (senza toccare gli impianti, non previsti nel budget) e le parti a specchio inserite nei rivestimenti verticali ora divenute mosaici nelle tonalità presenti in tutta la casa: bianco, grigio e nero.
Parte degli arredi (quelli in legno scuro come le librerie, il mobile tv e il mobile del bagno) sono stati recuperati, ma gli altri arredi sono stati acquistati.
L'intervento maggiore della parte struttura, è avvenuto in cucina dove ho provveduto a sostituire il pavimento e ad ammodernare gli impianti. Anche l'impianto elettrico è stato aggiornato per le parti di competenza. In cucina, oltre agli elettrodomestici normalmente destinati a questa zona della casa, è stata inserita una lavasciuga da incasso. Il progetto completo del living con zona pranzo e la camera da letto li trovi tra i miei progetti "Il monolocale: tutto in un ambiente. Destinazione Microricettività", mentre il progetto del bagno lo trovi tra i miei progetti alla voce "Restyling bagno low cost".
Oltre al divisorio in legno, con top e travi verticali, ho caratterizzato l'appartamento con la tecnica del color blocking in modo da definire le zone, creando continuità per colori e materiali.
Quando si interviene in un progetto di home staging destinato alla microricettività è fondamentale identificare un target di riferimento ed un mood, uno stile, che caratterizzi gli ambienti. Il mood è spesso condizionato dalle risorse a disposizione del progetto (tempistiche e budget) e le esistenze (materiali e arredi). In questo caso ho scelto il mood Technological&Natural.
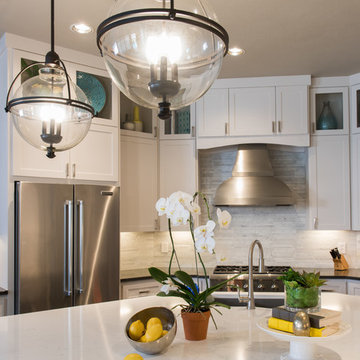
Waterfall of marble tile set off a stunning custom stainless steel vent hood as an art piece in the room.
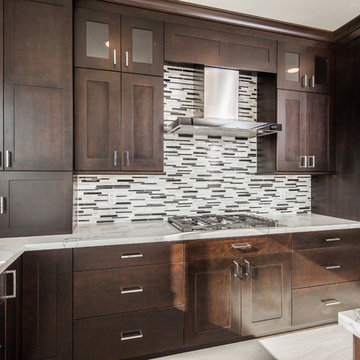
This masterfully appointed kitchen is both beautiful and functional. The large center island has room for seating, storage, open book shelving and wine display. The kitchen is complete with abundant natural light streaming in from the large window, the LRD can lighting, modern mini pendant lights, and under cabinet LED strip lighting. The white and grey quartz gives the beauty and elegance of marble, without any of the maintenance. The polished grey porcelain floor is the perfect anchor point to the dark cherry cabinets. The glass and stone blend for the back splash brings just enough movement and color into this upscale space.
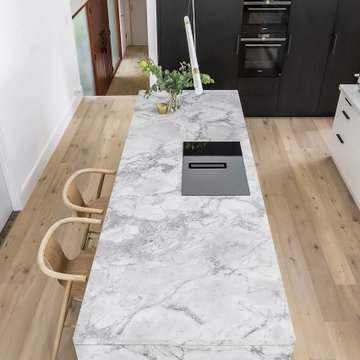
Birds eye view of the Super White Dolomite island and cooktop with integrated downdraft extractor.
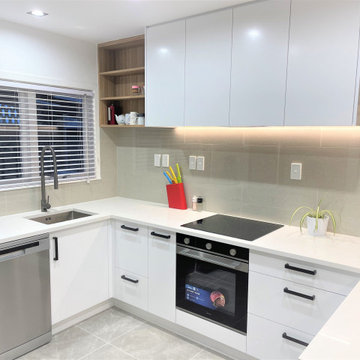
Recent kitchen project at Beach Haven, Auckland. also Before and After comparison. Please feel free to contact us for any kitchen renovation project.
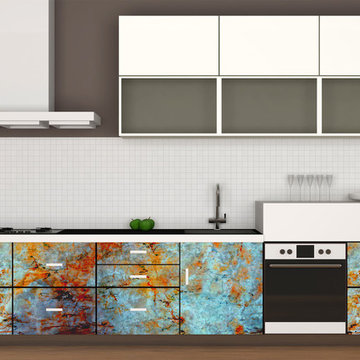
New Flexible multi-purpose decorative tiles by Lumigraf™
Peel and stick – Comes with a self-adhesive backing
Easy to cut with scissors or a multi-usage knife
Simple and easy installation
Affordable
Tough and durable
Adds value and interest to an otherwise lacklustre room; perfect for Home Staging
Dramatically changes the look of any room with a few simple steps
Lumigraf Decor is a new series of tile sized polycarbonate panels designed to quickly, easily and beautifully cover existing vertical surfaces.
Available in a range of square and rectangular sizes, our 0.8 mm thick wall tiles are easy to install without the use of messy adhesive compounds or specialized tools.
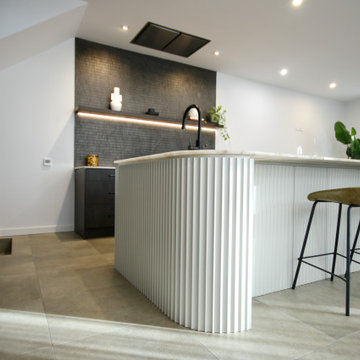
CURVES & MARBLE
- Inhouse curved contours in matte polyurethane
- Polytec 'Perugian Walnut' cabinetry
- Natural 'Granite Louco' island bench
- Industrial black hardware
- Walk in butlers pantry
- Feature floating shelf with a recessed LED strip light
- Blum hardware 'Orian Grey'
Sheree Bounassif, Kitchens by Emanuel
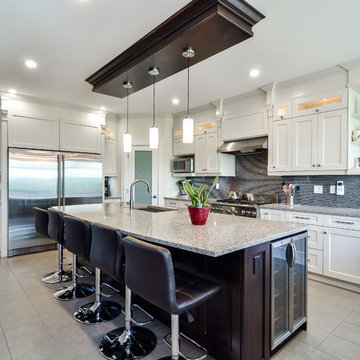
Contemporary white kitchen with shaker style maple cabinets, and quartz countertop. The kitchen island is made out of maple as well, with a quartz countertop, and has a wine refrigerator. Some of the kitchen cabinet doors are made out of glass (glass cabinets) with in cabinet lighting. |
Atlas Custom Cabinets: |
Address: 14722 64th Avenue, Unit 6
Surrey, British Columbia V3S 1X7 Canada |
Office: (604) 594-1199 |
Website: http://www.atlascabinets.ca/
(Vancouver, B.C.)
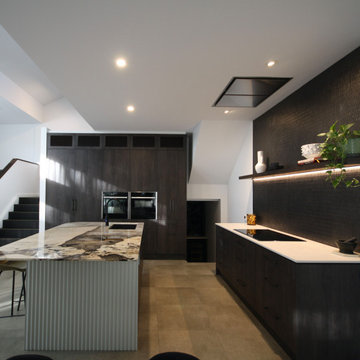
CURVES & MARBLE
- Inhouse curved contours in matte polyurethane
- Polytec 'Perugian Walnut' cabinetry
- Natural 'Granite Louco' island bench
- Industrial black hardware
- Walk in butlers pantry
- Feature floating shelf with a recessed LED strip light
- Blum hardware 'Orian Grey'
Sheree Bounassif, Kitchens by Emanuel
Modern Kitchen with Matchstick Tile Splashback Design Ideas
8
