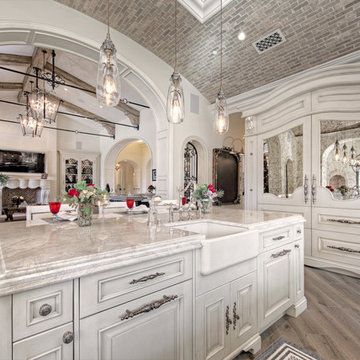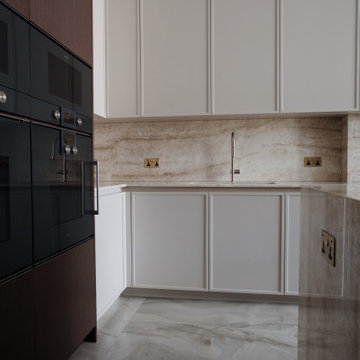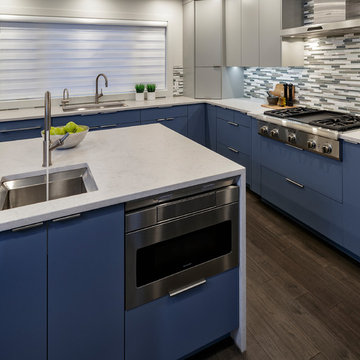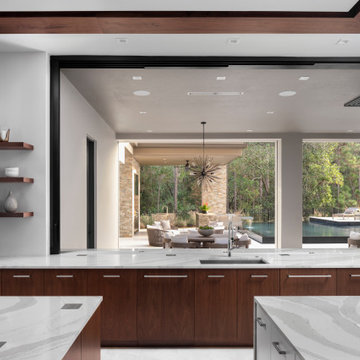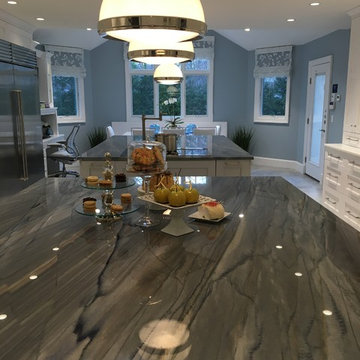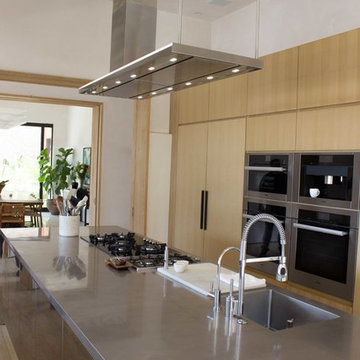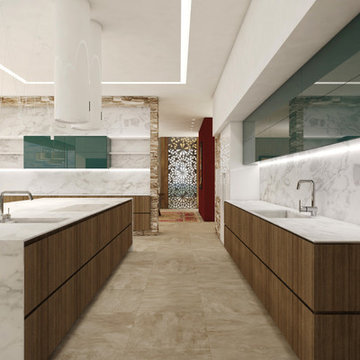Modern Kitchen with multiple Islands Design Ideas
Refine by:
Budget
Sort by:Popular Today
141 - 160 of 5,089 photos
Item 1 of 3

Informal dining is tucked neatly to the side of this three-island kitchen. Rift-cut walnut millwork is topped with Blizzard Caesarstone. Appliances are housed in vertical millwork banks flanking the islands.
Project Details // White Box No. 2
Architecture: Drewett Works
Builder: Argue Custom Homes
Interior Design: Ownby Design
Landscape Design (hardscape): Greey | Pickett
Landscape Design: Refined Gardens
Photographer: Jeff Zaruba
See more of this project here: https://www.drewettworks.com/white-box-no-2/
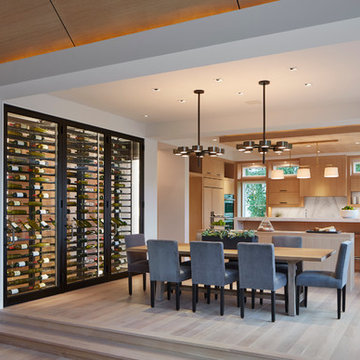
Builder: John Kraemer & Sons | Developer: KGA Lifestyle | Design: Charlie & Co. Design | Furnishings: Martha O'Hara Interiors | Landscaping: TOPO | Photography: Corey Gaffer
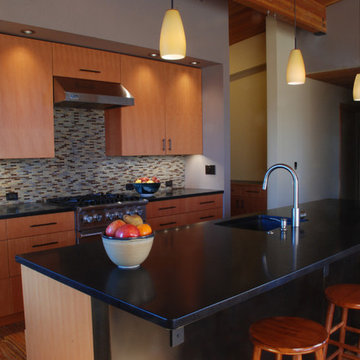
Kitchen with fir cabinets, granite countertop, and blackened-steel face on island. Photo: William Sarjeant
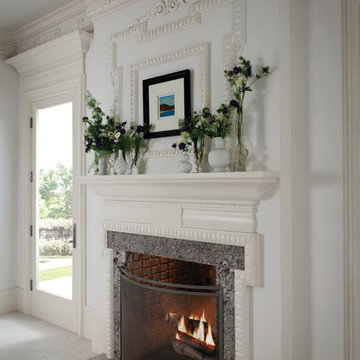
Fireplace in kitchen area featuring heavy crown moulding around the room.
All pictures are copyright Wood-Mode. For promotional use only.
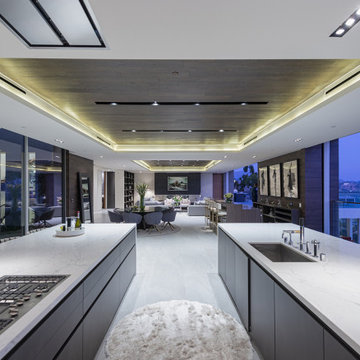
Los Tilos Hollywood Hills luxury home modern open kitchen. Photo by William MacCollum.
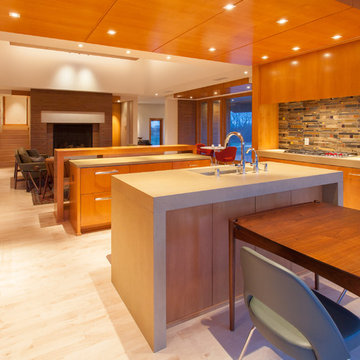
Kitchen showing maple cabinetry, concrete countertops, maple ceiling paneling and view into great room
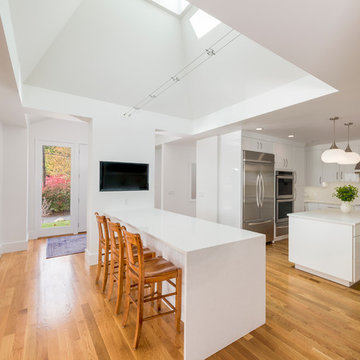
This modern white kitchen with high gloss flat-panel cabinetry features a engineered quartz countertop with a waterfall edge. The layout includes both a working island and a peninsula for easy entertaining while preparing and cooking for their guests. We were able to incorporate functional appliances including a wine refrigerator, double ovens, and a prep sink into a functional and beautiful design.
Kyle Norton Photography

Modern Lake House kitchen with quartz counters, lacquered and walnut cabinets, lighted agate bar, and stunning lake view.

An entertainer's dream, the three islands of the kitchen are rift-cut walnut topped with Blizzard Caesarstone. Appliances are housed in millwork flanking the islands.
Project Details // White Box No. 2
Architecture: Drewett Works
Builder: Argue Custom Homes
Interior Design: Ownby Design
Landscape Design (hardscape): Greey | Pickett
Landscape Design: Refined Gardens
Photographer: Jeff Zaruba
See more of this project here: https://www.drewettworks.com/white-box-no-2/
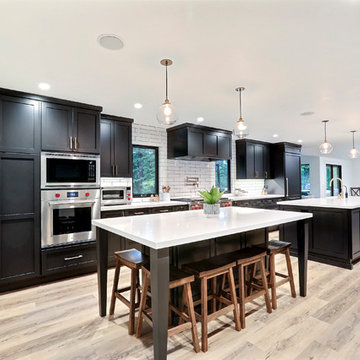
Open floor plan with double islands. Perfect for entertaining large family/friends dinners.
Modern Kitchen with multiple Islands Design Ideas
8
