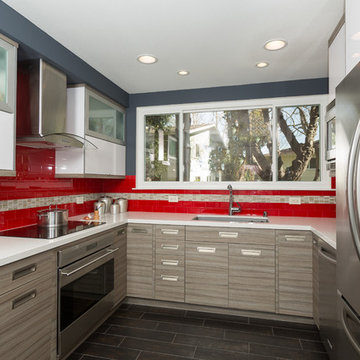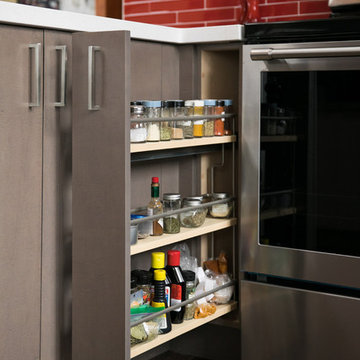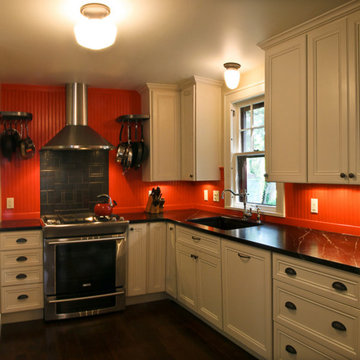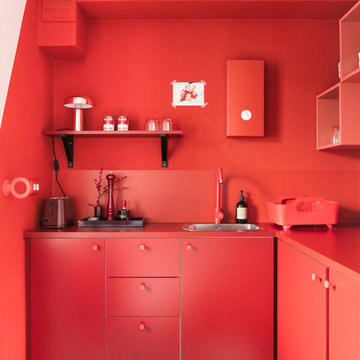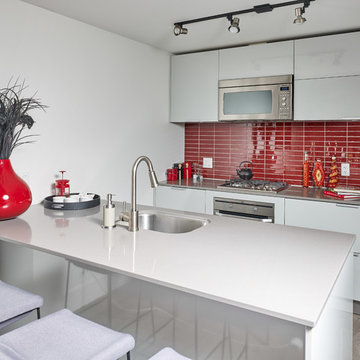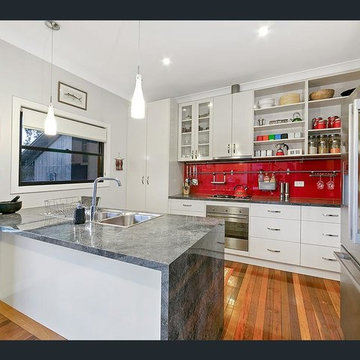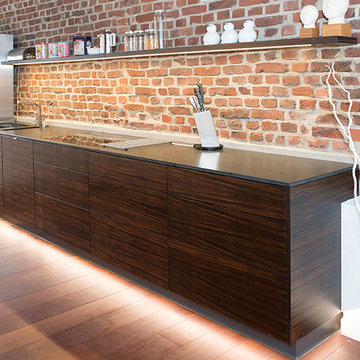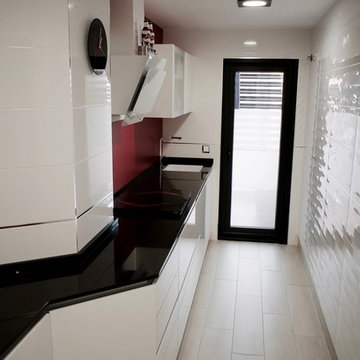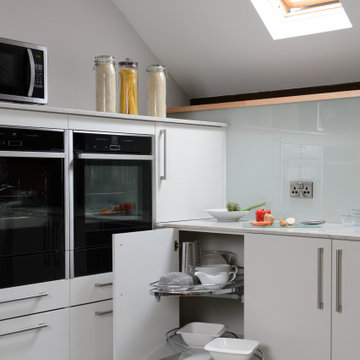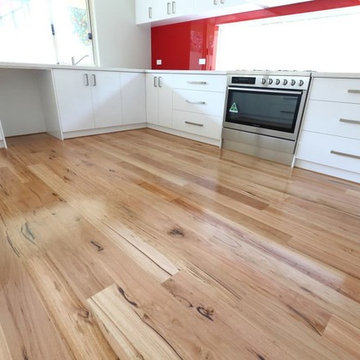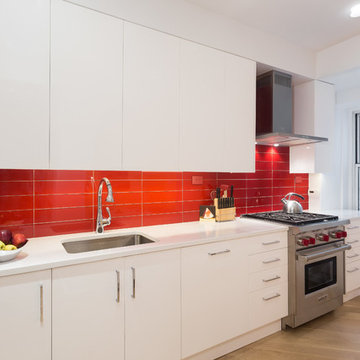Modern Kitchen with Red Splashback Design Ideas
Refine by:
Budget
Sort by:Popular Today
101 - 120 of 1,053 photos
Item 1 of 3
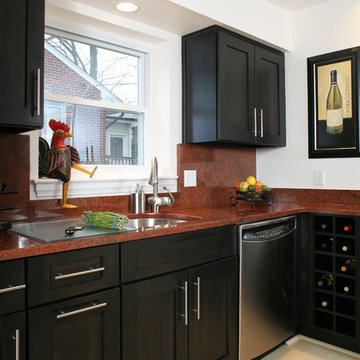
AV Architects + Builders
Location: Arlington, VA, USA
Our clients wanted us to leave the exterior of her Arlington home untouched to fit the neighborhood, but to completely modernize the interior. After meeting with them, we learned of their love for clean lines and the colors red and black. Our design integrated the three main areas of their home: the kitchen, the dining room, and the living room. The open plan allows the client to entertain guests more freely, as each room connects with one another and makes it easier to transition from one to the next.
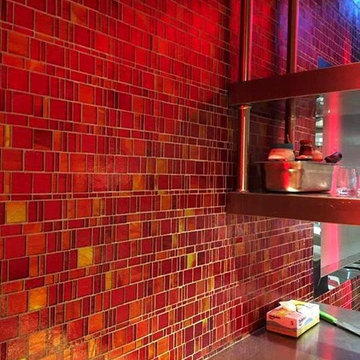
This modern kitchen has a recycled glass tile called Liberty Red. There are other colors such as greem,ochre, blue,grey, honey and metallics like diamond,onyx,bronzite, amber and pearl.
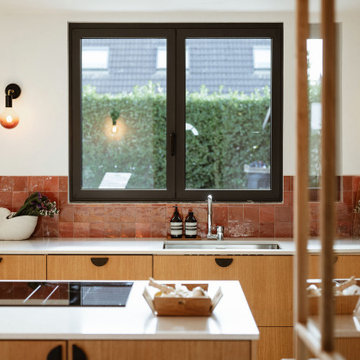
Direction le nord de la France, à Marcq-en Baroeul. Ce projet a été conçu par l’architecte d’intérieur Sacha Guiset et réalisé par notre agence Lilloise.
Dans cette jolie maison rénovée partiellement, l’objectif était de donner un nouveau souffle au rez-de-chaussée en l’inscrivant dans l’air du temps et en apportant un maximum de lumière. La circulation de l’entrée, la pièce de vie et la cuisine ont été repensées dans leur globalité afin que chaque pièce ait une fonction bien précise.
Dans l’entrée, l’accès direct au séjour a été condamné et remplacé par une jolie fenêtre avec cadre en chêne qui donne sur le séjour et laisse passer la lumière. L’imposte qui se trouvait à proximité de la cuisine a été récupéré et utilisé pour créer une superbe porte verrière réalisée sur mesure par notre menuisier.
Sacha a pensé la cuisine comme un espace familial et agréable en L. L’îlot central avec plaque et hotte intégrée permet de fluidifier la circulation et de cuisiner tout en gardant un œil sur le séjour. Quant au coin repas réalisé dans le prolongement de l’îlot il apporte un côté convivial et pratique à la pièce.
On aime l’association des modules IKEA et façades en MDF plaqué chêne, du plan de travail en quartz silestone et de la crédence effet zellige rouge terreux qui vient réchauffer l’ensemble. Sans oublier l’attention accordée au détail des poignées de placards en demi-lunes noires, qui font échos aux cadres des fenêtres, aux chaises en bois et aux appliques Zangra.
Dans le séjour, Sacha a remplacé l’initial poêle à bois par un insert d’angle axé sur le salon, intégré à une banquette basse réalisée sur mesure pour ajouter du rangement. Côté déco, Sacha a opté pour des objets et coussins aux teintes terreuses qui contrastent avec le blanc et apportent de la chaleur à l’intérieur.
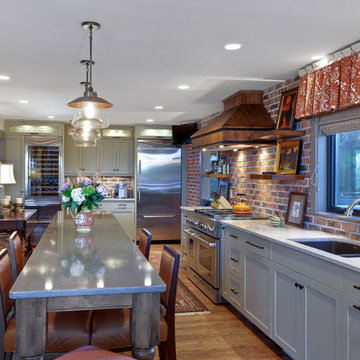
Glen-Gery Thin Brick used as a back splash and accent wall. Brick color is Milwaukee THin Brick.
William Quarles Photography
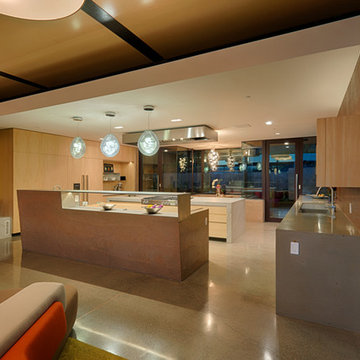
Fu-Tung Cheng, CHENG Design
• Interior Shot of Open Kitchen in Tiburon House
Tiburon House is Cheng Design's eighth custom home project. The topography of the site for Bluff House was a rift cut into the hillside, which inspired the design concept of an ascent up a narrow canyon path. Two main wings comprise a “T” floor plan; the first includes a two-story family living wing with office, children’s rooms and baths, and Master bedroom suite. The second wing features the living room, media room, kitchen and dining space that open to a rewarding 180-degree panorama of the San Francisco Bay, the iconic Golden Gate Bridge, and Belvedere Island.
Photography: Tim Maloney
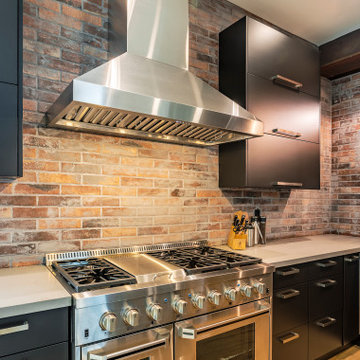
Beautiful large Thor 48" six burner range with Ancona hood fan. Metal pulls on black cabinets bring another industrial touch.
Photo by Brice Ferre
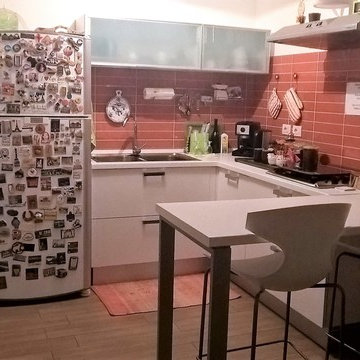
Realizzazione di una piccola cucina per un B&B, uno spazio raccolto e compatto ma funzionale. Pratico per le colazioni mattutine dei clienti, familiare nella concezione in quanto il proprietario ama chiacchierare con i propri ospiti intabto che prepara loro la colazione.
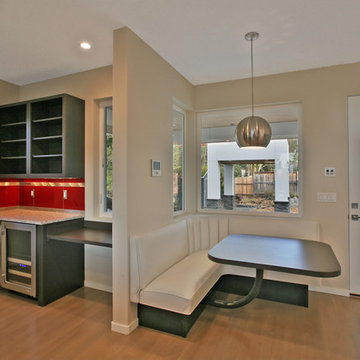
Quick look at the breakfast nook and buffet still keeping the white, black and red colors.
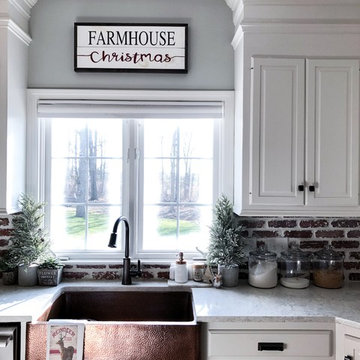
The backsplash is Old Mill Thin Brick - Color is Boston Mill.
photo credit -farmhousechic4sure
Modern Kitchen with Red Splashback Design Ideas
6
