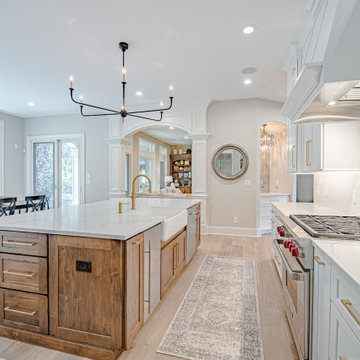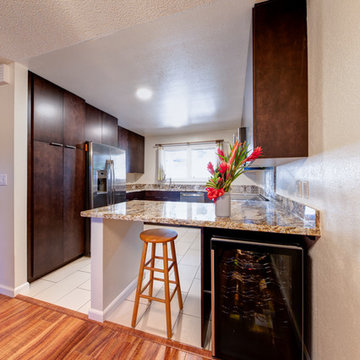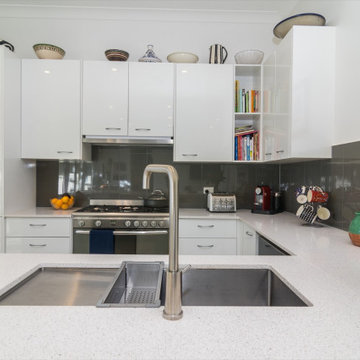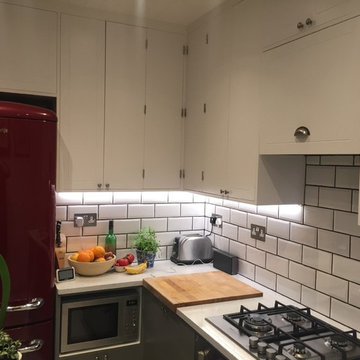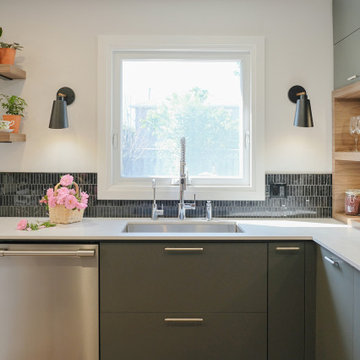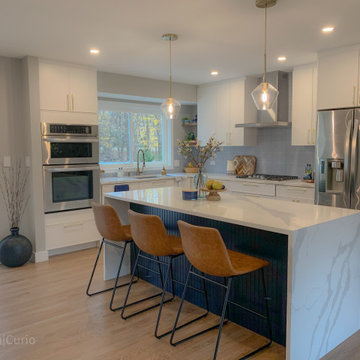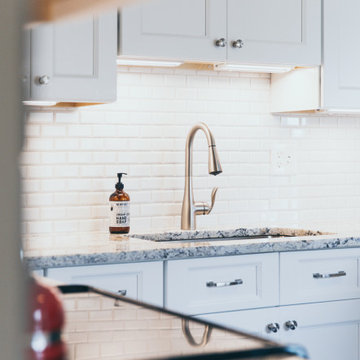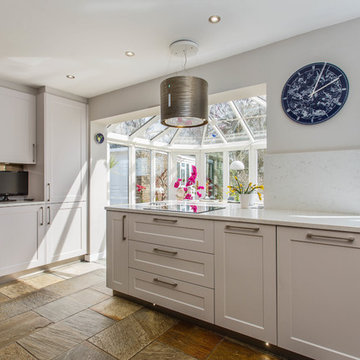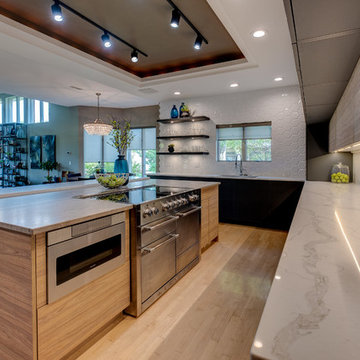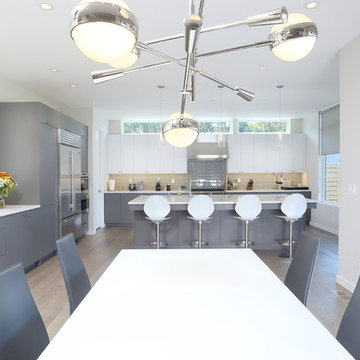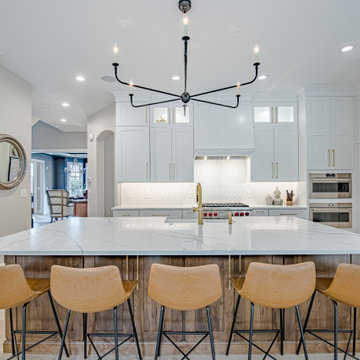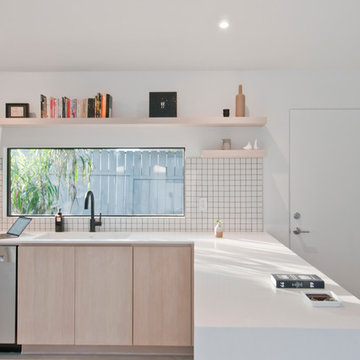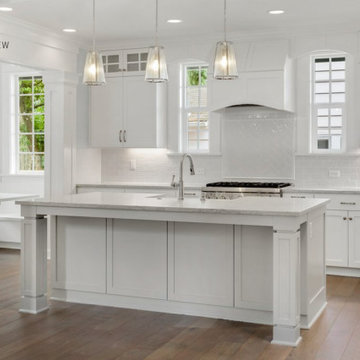Modern Kitchen with Yellow Benchtop Design Ideas
Refine by:
Budget
Sort by:Popular Today
61 - 80 of 300 photos
Item 1 of 3
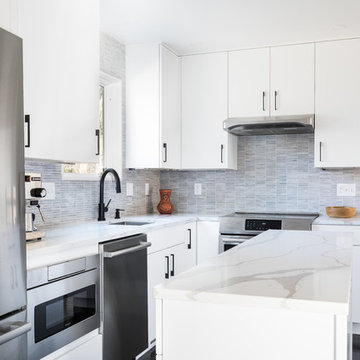
Full height porcelain tile backsplash and elegant quartz with gray veins.
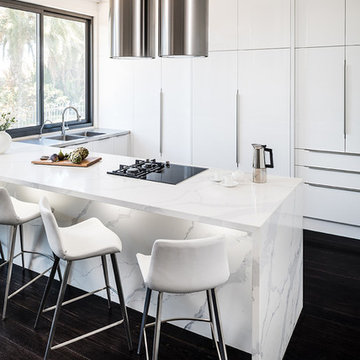
An integrated fridge hides behind the double doors in the centre of the kitchen. Slimline rebated handles give the impression of delicacy, however, they provide ample grip to open all doors and drawers with ease - even the fridge.
Twin cylindrical extractors offer wow factor for their beauty and also their brawn. Dual cooktops offer the fast cooking brilliance of induction or the more predictable and responsive heat that gas provides. An integrated deep-bowl twin sink is functional for the washing up and also for hiding the coffee cups and toast plates when you're late for work.
Photographs by Tim Turner
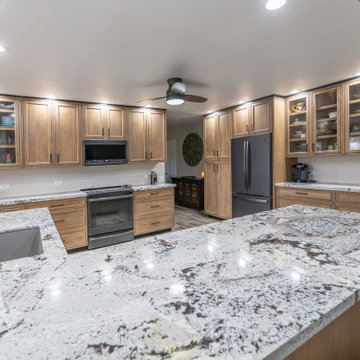
Removed walls between kitchen and living, removed soffited ductwork, cut down high bar wall, relocated master bedroom doorway, installed new HVAC felt ductwork with new returns, installed new 3 panel Craftsman doors & 366 4 1/4" FJP base throughout, and complete repaint.
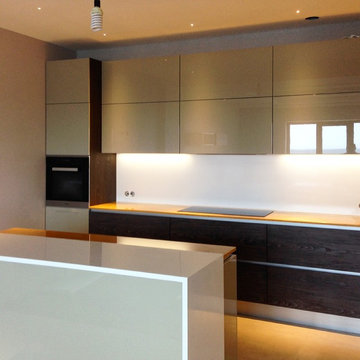
Современная кухня с профиль ручками Gola line сделана по индивидуальным размерам под заказ, автор Попов А.В.
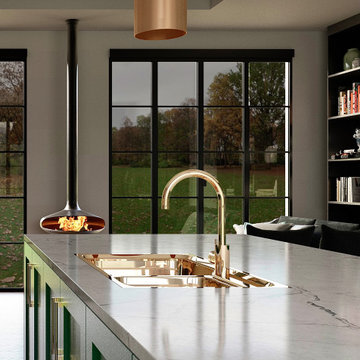
For our recent project we wanted the family to maximise their enjoyment of their garden when they were relaxing and dining. This then allowed us to use the width of the top half of the space to layout the kitchen. Open plan spaces are obviously larger rooms, so that presents a challenge if you want to create a cosy seating area. For our recent project the family wanted to add glass to the rear of the extension to enjoy a connection to nature. However they also wanted to add a fire into the space to feel cosy and relaxed.
The solution was to divide up the window wall into two large sections of Crittall doors and add a ceiling hung, feature fire. By creating this strong feature, it also clearly defined the cosy area of the space.
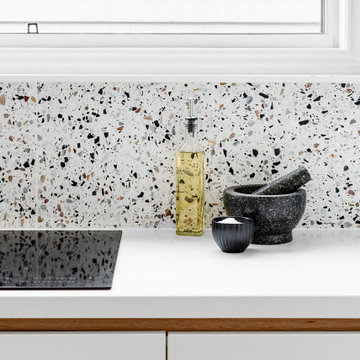
With the request for neutral tones, our design team has created a beautiful, light-filled space with a white lithostone bench top, solid timber drop-down seating area and terrazzo splashback ledge to amplify functionality without compromising style.
We extended the window out to attract as much natural light as possible and utilised existing dead-space by adding a cozy reading nook. Fitted with power points and shelves, this nook can also be used to get on top of life admin.
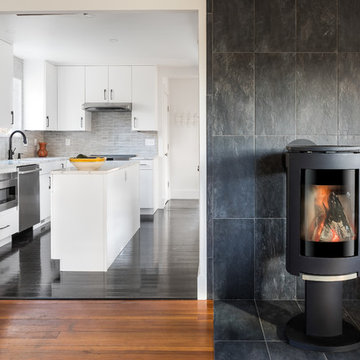
The kitchen opens up to the living room creating a fluid open floor plan.
Modern Kitchen with Yellow Benchtop Design Ideas
4
