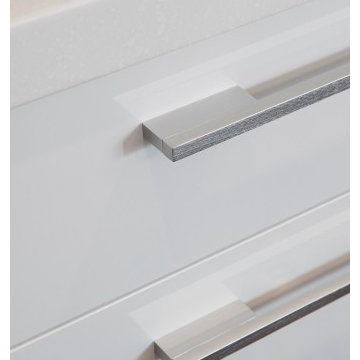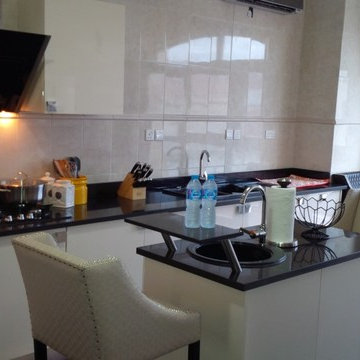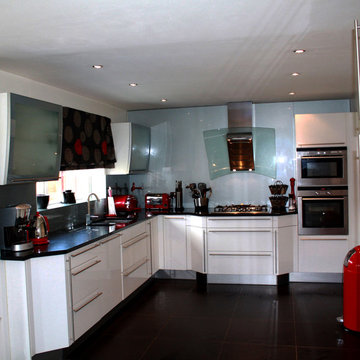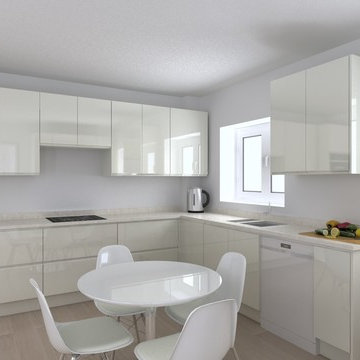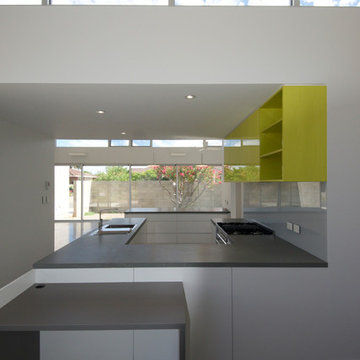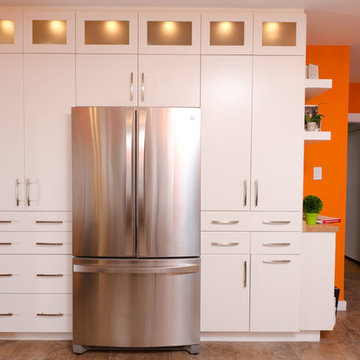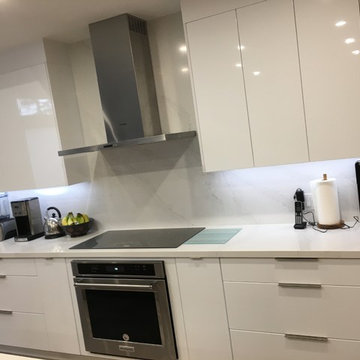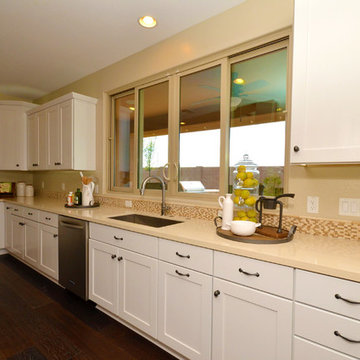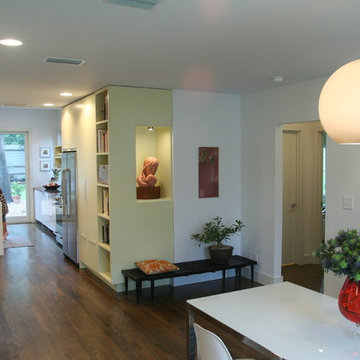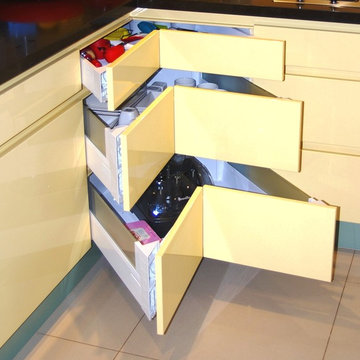Modern Kitchen with Yellow Cabinets Design Ideas
Refine by:
Budget
Sort by:Popular Today
161 - 180 of 568 photos
Item 1 of 3
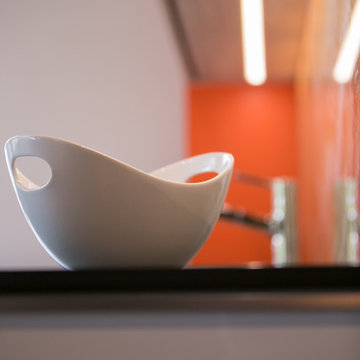
Compact modern Kitchen, white High Gloss Lacquer in Combination with Stone Ash textured Laminate. We designed this kitchen as combined space, functioning as office Kitchen, office area, and dining area.
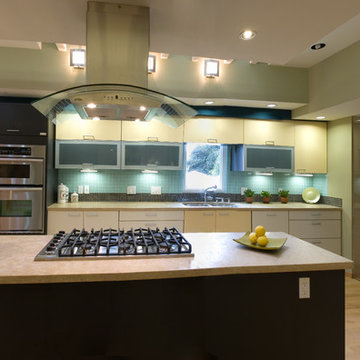
This Victorian old house from the beginning of the previous century had to keep its exterior look, but the interior went through a dramatic change and brought it into our era. The first floor of the house was completely transformed into a huge open space, which by doing that already gave it a modern feeling around. The use of modern laminate door style in different colors had emphasized the contemporary style that was brought in with so much elegancy together with the light wood floors and light counter tops. The island was given a sculpture look to create a nice focal point for the kitchen where the cooking preparation is mostly taking place at.
Door Style Finish: Alno Look, laminate door style, in the graphite, yellow and magnolia white colors finish.
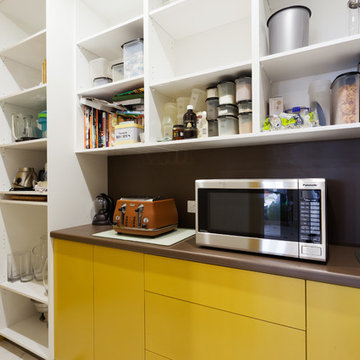
A lovely open walk-in pantry provides additional work bench and storage. The door on the left opens up into the Cool Room.
Doors: Satin lacquer Dulux Topelo Honey.
Laminate bench and splashback: Polyrey Walnut Grey N007.
Shelves: White melamine.
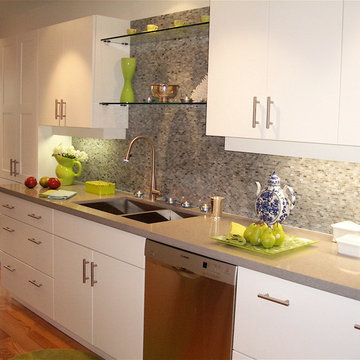
The 1/2 wall dividing the breakfast area and the prep area was removed to open up the space and a wall of shallow pantries was added.
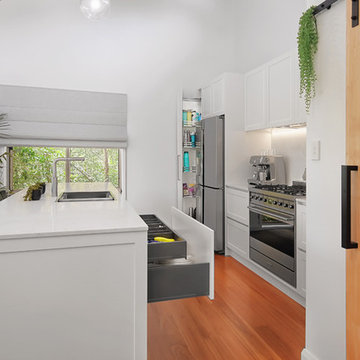
Client brief was for open plan living and kitchen. Impala designer Hilary re-create the floor plan taking maximum advantage for the high ceilings and beautiful bush outlook by removing walls and reposting the kitchen, also creating a study nook plus creating a large pantry which is hidden by a statement barn style door.
Photos: Archetype Photography
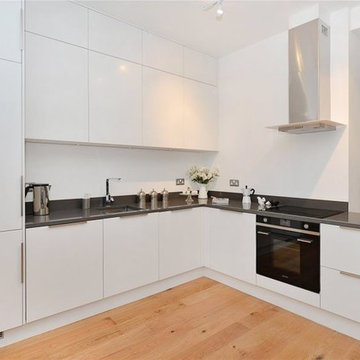
Skyrocketing property prices in Islington within the last few years have turned this London area into one of the most desirable. Wise resale investments could bring huge profits and the client had planned the same purpose: make it beautiful and sell it with a good profit. Finishing quality was of the main importance in this project. The client was property developer who owns the entire building of Rufford Mews. We had full refurbished more than 10 flats in Rufford Mews. Most of the projects included new electrical installation, new central heating installation, walls were replastered, painted, engineered wood flooring installed, doors replaced, new kitchen and bathroom installed.
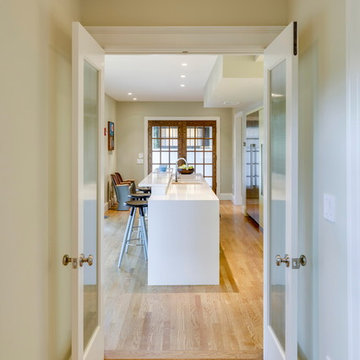
Kitchen island and exterior doors to breezeway viewed from Dining Hall.
Photo by James Leynse Photography
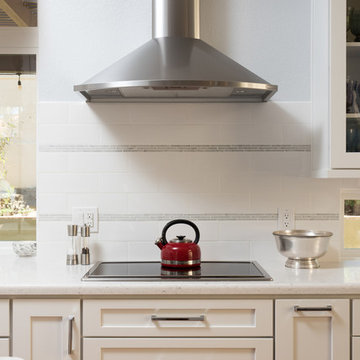
This Rancho Bernardo, San Diego kitchen remodel uses stainless steel accents to complement a classic white kitchen. White granite counter tops and white Starmark Farmington maple doors melt seamlessly into the white Arizona Tile back splash with white Bianco Venatino Honed mini brick tile accents. A stainless steel oven hood, stove top, farmhouse sink and refrigerator modernize the kitchen. Photo by Scott Basile.
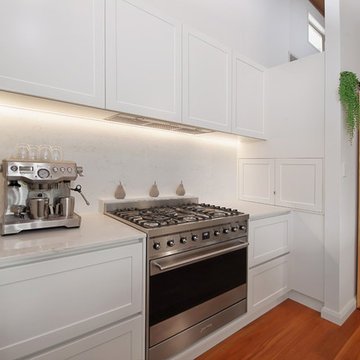
Client brief was for open plan living and kitchen. Impala designer Hilary re-create the floor plan taking maximum advantage for the high ceilings and beautiful bush outlook by removing walls and reposting the kitchen, also creating a study nook plus creating a large pantry which is hidden by a statement barn style door.
Photos: Archetype Photography
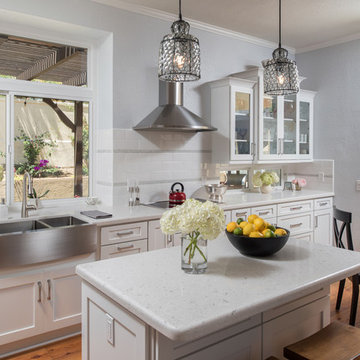
This Rancho Bernardo, San Diego kitchen remodel uses stainless steel accents to complement a classic white kitchen. White granite counter tops and white Starmark Farmington maple doors melt seamlessly into the white Arizona Tile back splash with white Bianco Venatino Honed mini brick tile accents. A stainless steel oven hood, stove top, farmhouse sink and refrigerator modernize the kitchen. Photo by Scott Basile.
Modern Kitchen with Yellow Cabinets Design Ideas
9
