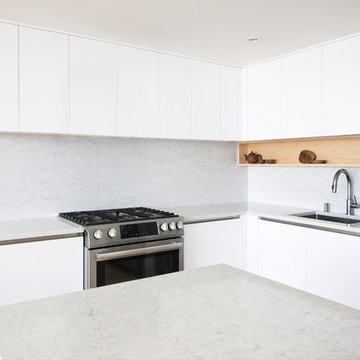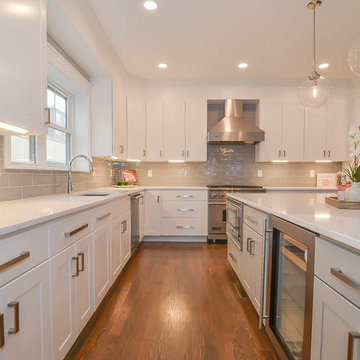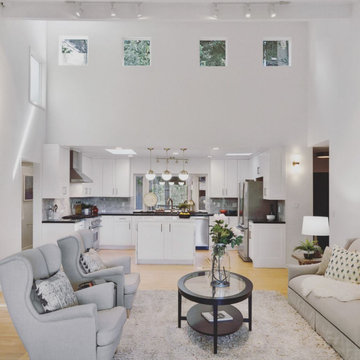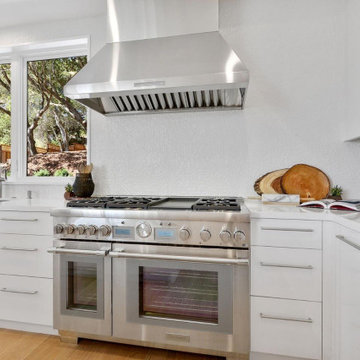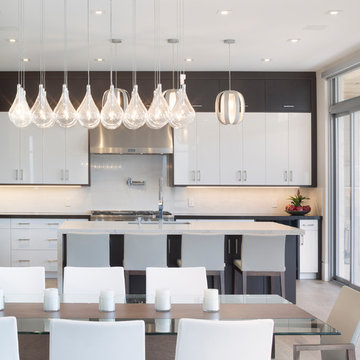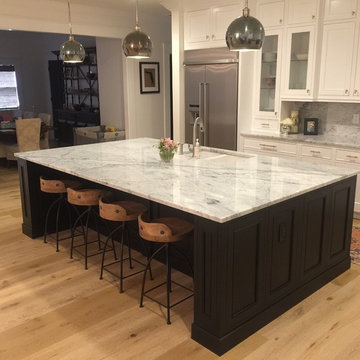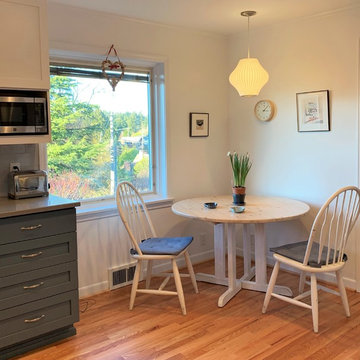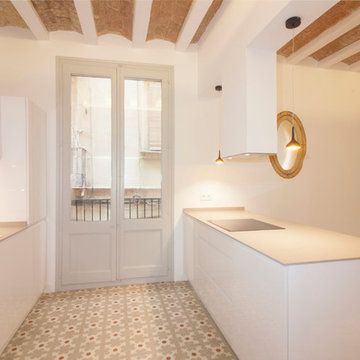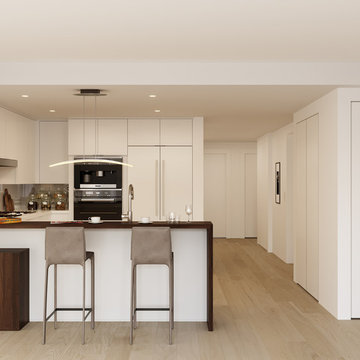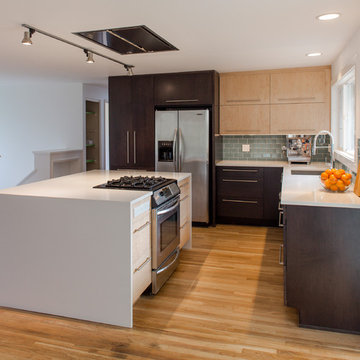Kitchen
Refine by:
Budget
Sort by:Popular Today
121 - 140 of 503 photos
Item 1 of 3
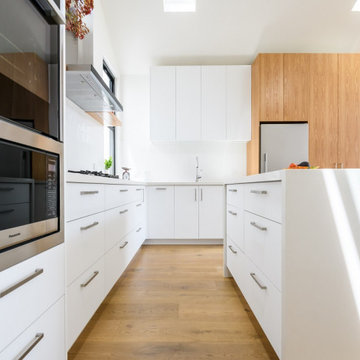
Modern, Light & Bright. Clean & Straight lines run throughout the whole kitchen space and the timber feature adds an element of organic warmth.
The Caesarstone 'White Shimmer' benchtops complimented the Polytec Legato 'Crisp White' cabinetry, while the beautiful feature timber veneer pantry in 'American Oak' breaks up the white and ties into the dining table.
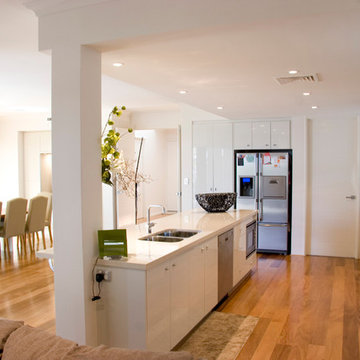
The appliance cabinet behind a roller door and the under bench microwave cabinet, contribute to this kitchen's uncluttered look.
Interior Design - Despina Design
Furniture Design - Despina Design
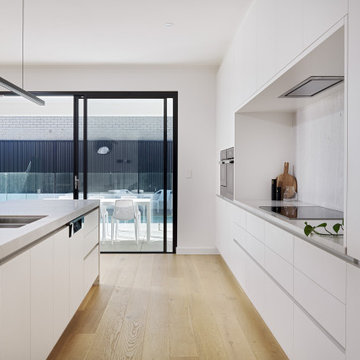
Clean lines, minimalistic meets classic were my client’s admiration. The growing family required a balance between, a large functioning interior and to design a focal point to the main hub of the home.
A soft palette layered with fresh whites, large slabs of intricate marbles, planked blonde timber floors and matt black fittings allow for seamless integration into the home’s interior. Cabinetry compliments the expansive length of the kitchen and adjoining scullery, whilst simplicity of the design provides impact to the home.
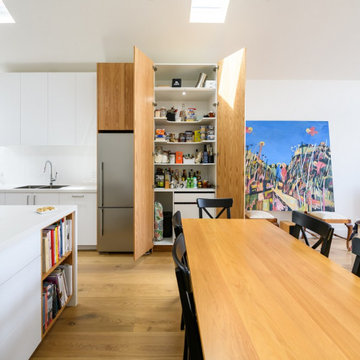
Modern, Light & Bright. Clean & Straight lines run throughout the whole kitchen space and the timber feature adds an element of organic warmth.
The Caesarstone 'White Shimmer' benchtops complimented the Polytec Legato 'Crisp White' cabinetry, while the beautiful feature timber veneer pantry in 'American Oak' breaks up the white and ties into the dining table.
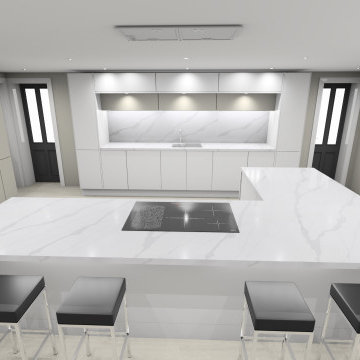
pano can be found here https://panorama.2020.net/view/0yvvtddi0gldg8ke82ba/ ... the family home needed a change of kitchen and laundry/ boot room. Using F&B colours as a start point, working together with the homeowner, we came up with this! The family are now shopping around and comparing like for like by using OnePlan.
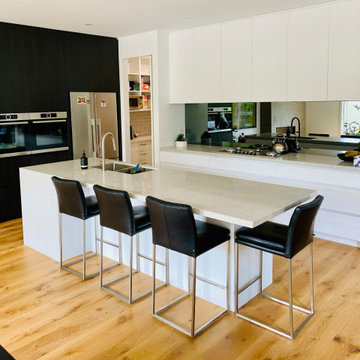
Modern Kitchen with clean lines.
Material:
Tall Elevation - Polytec Black Wenge Ravine
Base Cabinets/Overheads - Polytec White Crisp Legato
Benchtop - Caesarstone
Splashback - Smoked Mirror
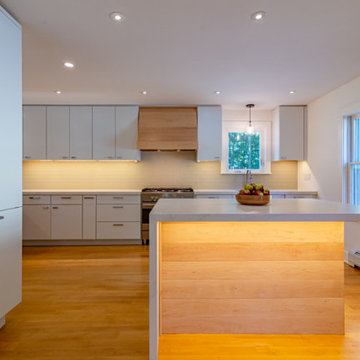
A one hundred year old Victorian in Hanover NH is reinvented with modern interior. Many walls opened up for a long continuous view from the front door, through the dining room, and into the kitchen. Daylight fills the first floor and bright white walls and cabinetry, paired with warm blond wood floors, id s modern sanctuary for the professional young couple who live here.
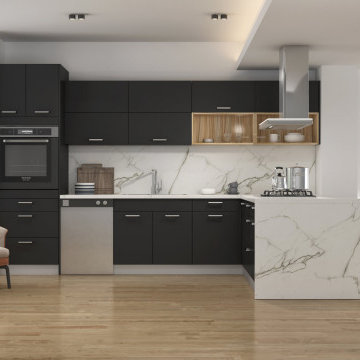
Less is more. An uncluttered life brings peace of mind. With fewer material things to weigh you down and fewer unfulfilling commitments in our calendar. We have fewer things to manage and sort and clean, and as a result, we gain more personal time to do the things we want to do. We can achieve a #minimalist lifestyle by considering each item before bringing it into our lives, by minimizing what we own, and by being generous and making room.
more #homedesign ideas at: http://heartwoodkitchen.ca/
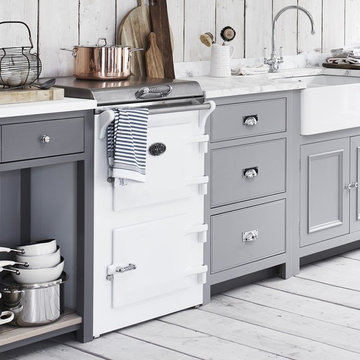
Premier Everhot Cooker Dealers. New technology in a traditional range style design. With many different colours and sizes there is a cooker for every Kitchen.
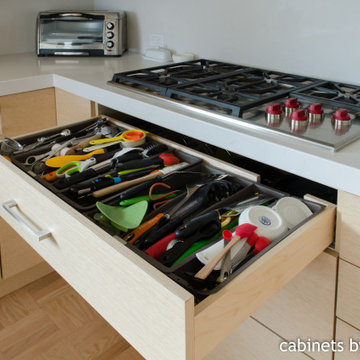
This kitchen features a 2 tone styling with a natural quatersawn oak composite veneer in the primary cooking area, and a secondary L shape done in an Iceberg white to mix things up a bit. By introducing a second color to the cabinets, it adds flavor without being overly busy.
Project located in San Francisco, CA. Cabinets designed by Eric Au from MTKC. Photo by Eric Au
7
