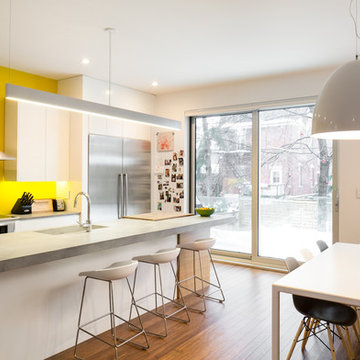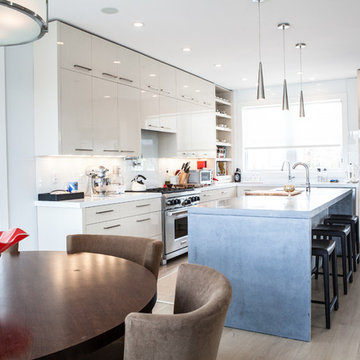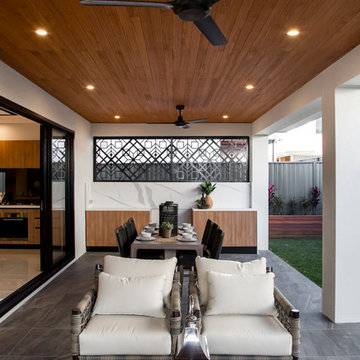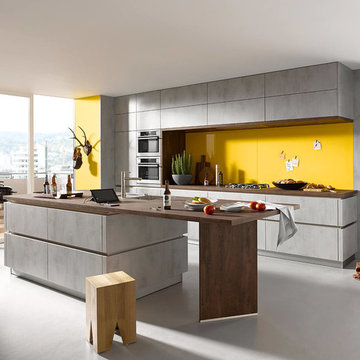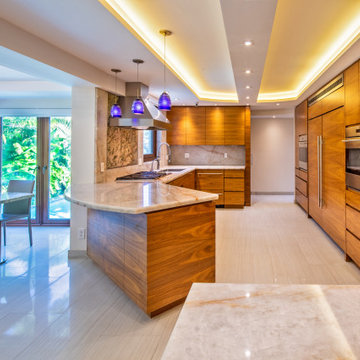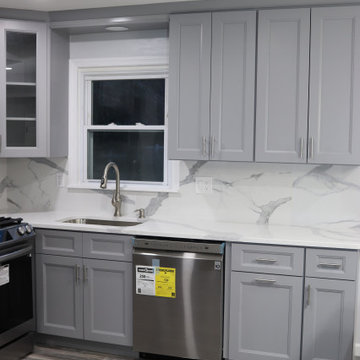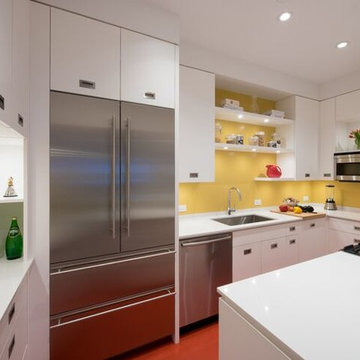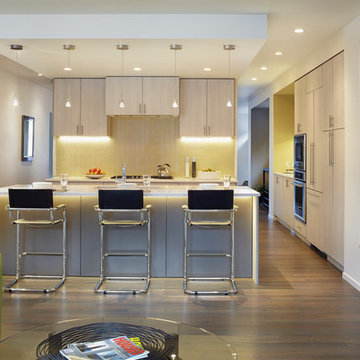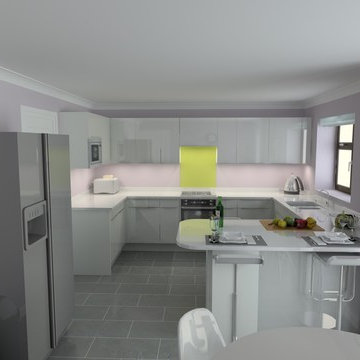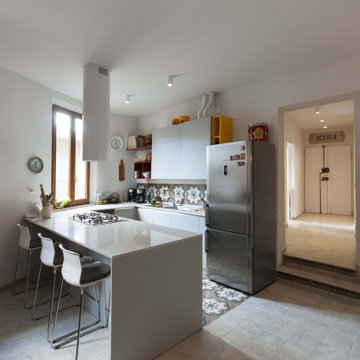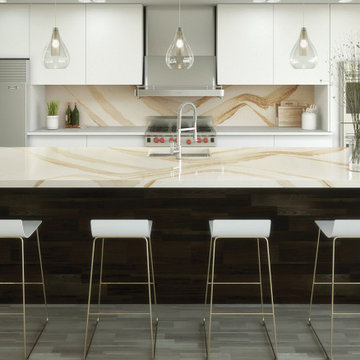Modern Kitchen with Yellow Splashback Design Ideas
Refine by:
Budget
Sort by:Popular Today
101 - 120 of 864 photos
Item 1 of 3
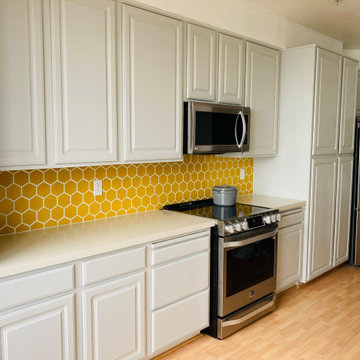
This backsplash is sure to create some buzz. 4" Hexagon tile in Tuolumne Meadows gives this kitchen a burst of color with a honeycomb pattern accentuated by the bright white grout lines.
DESIGN
Corinna Low
PHOTOS
Corinna Low
TILE SHOWN
Hexagon in Tuolumne Meadows
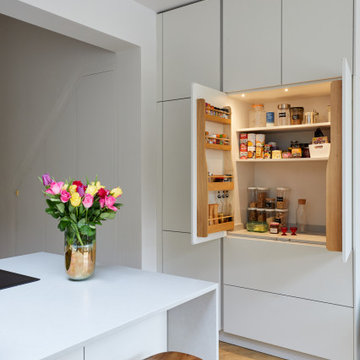
We love the clean and crisp lines of this beautiful German manufactured kitchen in Hither Green. The inclusion of the peninsular island which houses the Siemens induction hob, creates much needed additional work top space and is a lovely sociable way to cook and entertain. The completely floor to ceiling cabinets, not only look stunning but maximise the storage space available. The combination of the warm oak Nebraska doors, wooden floor and yellow glass splash back compliment the matt white lacquer doors perfectly and bring a lovely warmth to this open plan kitchen space.
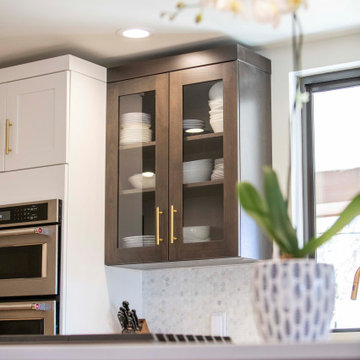
This beautiful kitchen was expanded by knocking down several walls to open up the entire area including the den, dining room, kitchen and living room.
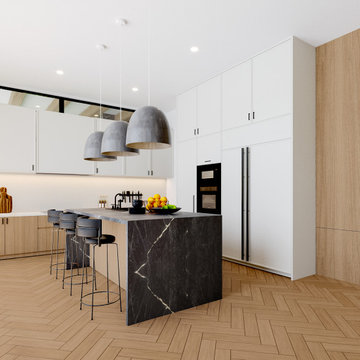
On the corner of Franklin and Mulholland, within Mulholland Scenic View Corridor, we created a rustic, modern barn home for some of our favorite repeat clients. This home was envisioned as a second family home on the property, with a recording studio and unbeatable views of the canyon. We designed a 2-story wall of glass to orient views as the home opens up to take advantage of the privacy created by mature trees and proper site placement. Large sliding glass doors allow for an indoor outdoor experience and flow to the rear patio and yard. The interior finishes include wood-clad walls, natural stone, and intricate herringbone floors, as well as wood beams, and glass railings. It is the perfect combination of rustic and modern. The living room and dining room feature a double height space with access to the secondary bedroom from a catwalk walkway, as well as an in-home office space. High ceilings and extensive amounts of glass allow for natural light to flood the home.

This project reinvents a traditional San Francisco infill residence into a light filled, colorful modern home. The new design is modest in space but generous in material and detailing. An interactive relationship between the kitchen and living spaces was created with cabinetry that stretches to link the rooms spatially and functionally. The dynamic wall cabinet incorporates open and closed units in a varied, yet colorful modular composition to give variety and visual play. As a product of the couple’s strong belief in environmentally sensitive design, the remodel incorporates green building products and materials throughout.
©john todd
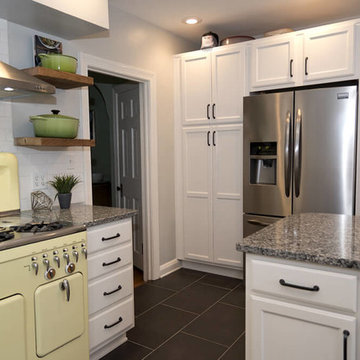
This kitchen is a perfect mix of vintage & modern. Homeowners, Arthur and Karen M, already had the vintage stove and they wanted “to modernize the kitchen without making the stove look completely out of place.” Karen thought the farm sink and reclaimed wood shelves would help. She knew she wanted grey granite counters with white cabinetry and an additional oven since the one in the vintage stove is tiny. Our designer took this kitchen from dark and dated to new and bright, showcasing the beauty of the vintage piece.
Cabinets: Allwood Maple-Ivory
Hardware: Bremen-Gun Metal-Pulls
Countertop: Granite-Azul Platino
Backsplash: Interceramic-Ultra White Gloss
Flooring: Extrema II glazed porcelain-Black-Silver Grout
Sink: Blanco-Apron/Farm-White, Faucet: Delta w/pull down spray
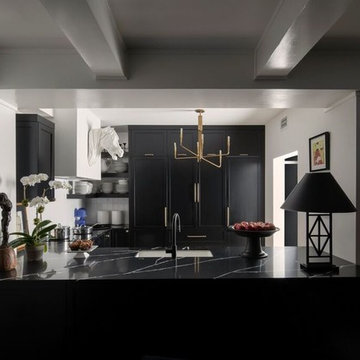
Black kitchen on white walls makes this elegant space stand out.
Photo Credit: Stephen Allen Photography
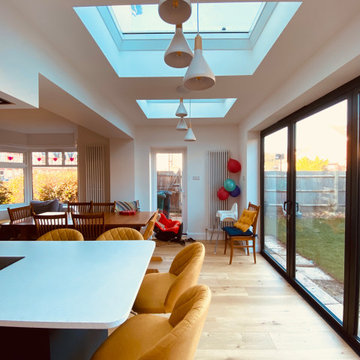
Single storey extension in Portslade, constructed under permitted development rights. This modest extension has transformed the existing kitchen-dining area in to a light bright family space, now the focal point of the home
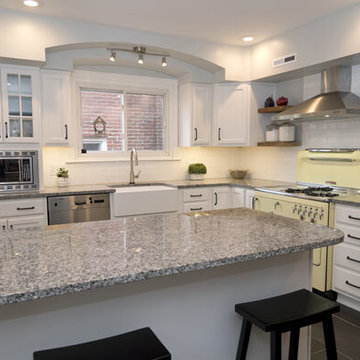
This kitchen is a perfect mix of vintage & modern. Homeowners, Arthur and Karen M, already had the vintage stove and they wanted “to modernize the kitchen without making the stove look completely out of place.” Karen thought the farm sink and reclaimed wood shelves would help. She knew she wanted grey granite counters with white cabinetry and an additional oven since the one in the vintage stove is tiny. Our designer took this kitchen from dark and dated to new and bright, showcasing the beauty of the vintage piece.
Cabinets: Allwood Maple-Ivory
Hardware: Bremen-Gun Metal-Pulls
Countertop: Granite-Azul Platino
Backsplash: Interceramic-Ultra White Gloss
Flooring: Extrema II glazed porcelain-Black-Silver Grout
Sink: Blanco-Apron/Farm-White, Faucet: Delta w/pull down spray
Modern Kitchen with Yellow Splashback Design Ideas
6
