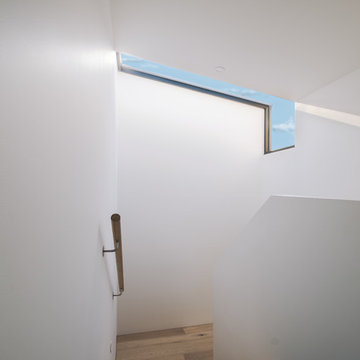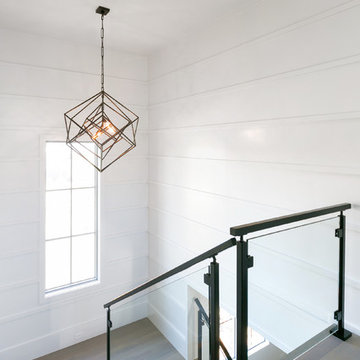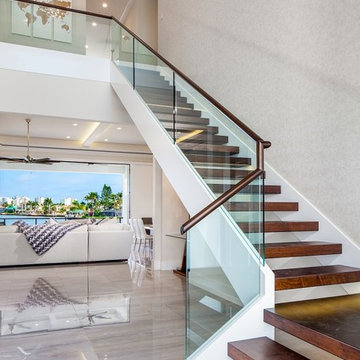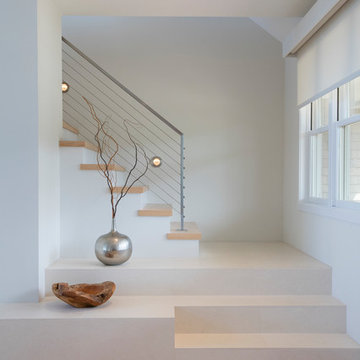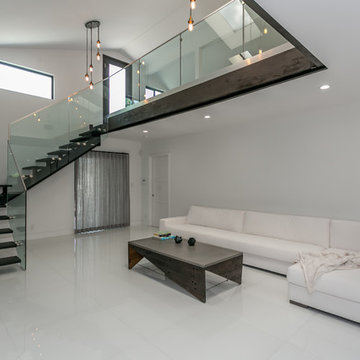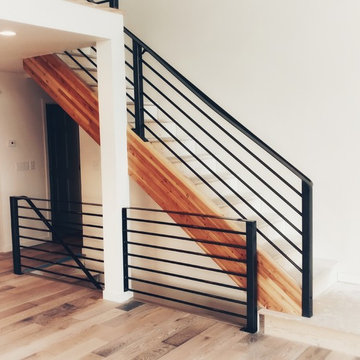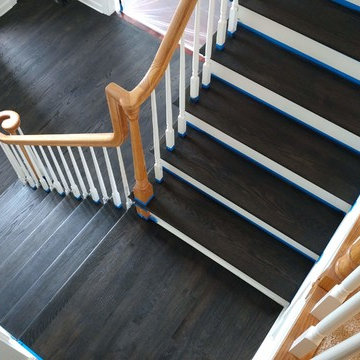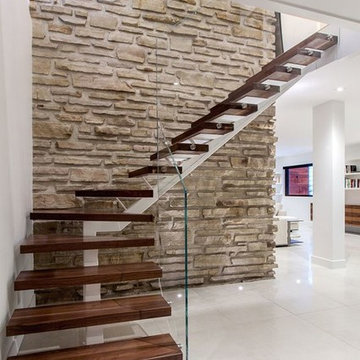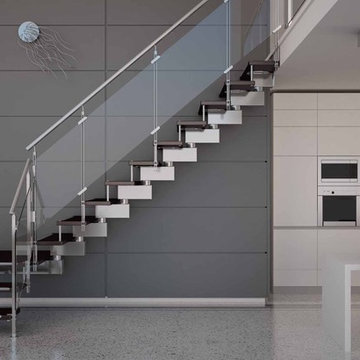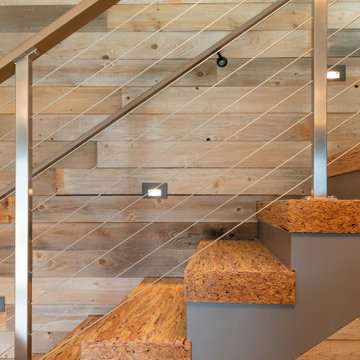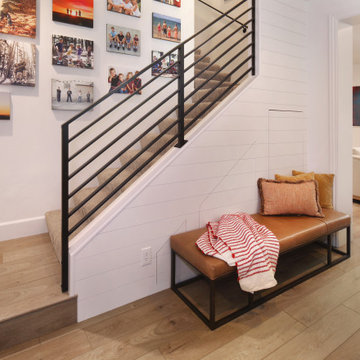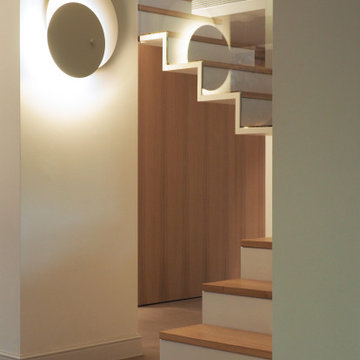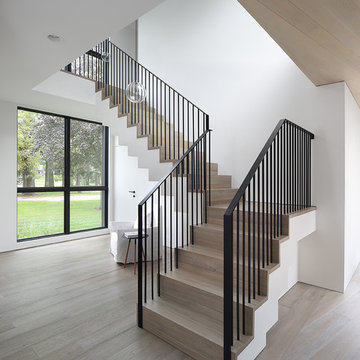Modern L-shaped Staircase Design Ideas
Refine by:
Budget
Sort by:Popular Today
241 - 260 of 2,727 photos
Item 1 of 3
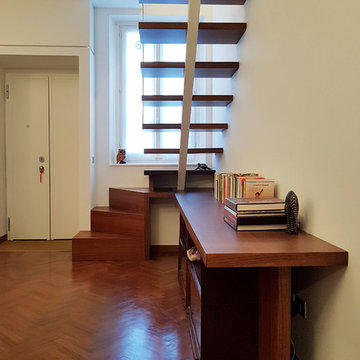
Vista del soggiorno. Particolare della scala e del mensolone collegato ai gradini monoblocco in legno massello.
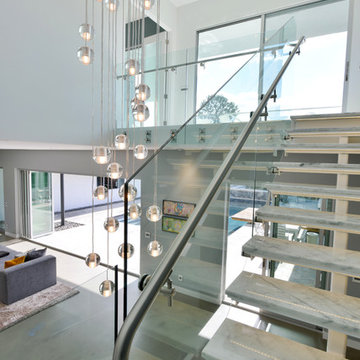
Modern design by Alberto Juarez and Darin Radac of Novum Architecture in Los Angeles.
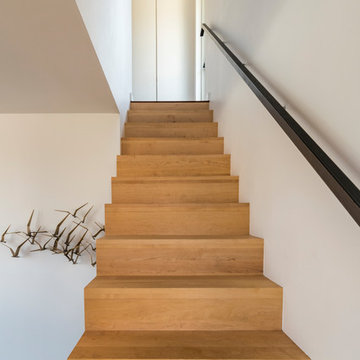
A couple wanted a weekend retreat without spending a majority of their getaway in an automobile. Therefore, a lot was purchased along the Rocky River with the vision of creating a nearby escape less than five miles away from their home. This 1,300 sf 24’ x 24’ dwelling is divided into a four square quadrant with the goal to create a variety of interior and exterior experiences while maintaining a rather small footprint.
Typically, when going on a weekend retreat one has the drive time to decompress. However, without this, the goal was to create a procession from the car to the house to signify such change of context. This concept was achieved through the use of a wood slatted screen wall which must be passed through. After winding around a collection of poured concrete steps and walls one comes to a wood plank bridge and crosses over a Japanese garden leaving all the stresses of the daily world behind.
The house is structured around a nine column steel frame grid, which reinforces the impression one gets of the four quadrants. The two rear quadrants intentionally house enclosed program space but once passed through, the floor plan completely opens to long views down to the mouth of the river into Lake Erie.
On the second floor the four square grid is stacked with one quadrant removed for the two story living area on the first floor to capture heightened views down the river. In a move to create complete separation there is a one quadrant roof top office with surrounding roof top garden space. The rooftop office is accessed through a unique approach by exiting onto a steel grated staircase which wraps up the exterior facade of the house. This experience provides an additional retreat within their weekend getaway, and serves as the apex of the house where one can completely enjoy the views of Lake Erie disappearing over the horizon.
Visually the house extends into the riverside site, but the four quadrant axis also physically extends creating a series of experiences out on the property. The Northeast kitchen quadrant extends out to become an exterior kitchen & dining space. The two-story Northwest living room quadrant extends out to a series of wrap around steps and lounge seating. A fire pit sits in this quadrant as well farther out in the lawn. A fruit and vegetable garden sits out in the Southwest quadrant in near proximity to the shed, and the entry sequence is contained within the Southeast quadrant extension. Internally and externally the whole house is organized in a simple and concise way and achieves the ultimate goal of creating many different experiences within a rationally sized footprint.
Photo: Sergiu Stoian
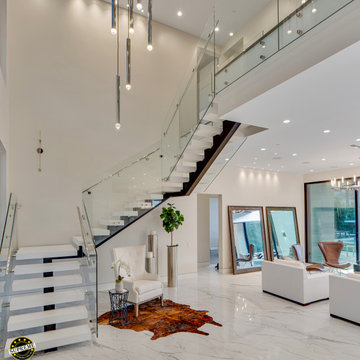
Custom built floating staircase. Part of a new construction project in Studio City CA.
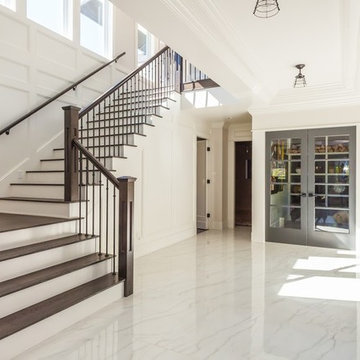
Staircase Design at Summerfield Residence (Custom Home) Designed by Linhan Design.
Traditional looking staircase with transom windows overlooks lily pond and allows sunshine to fill the second-floor landing.
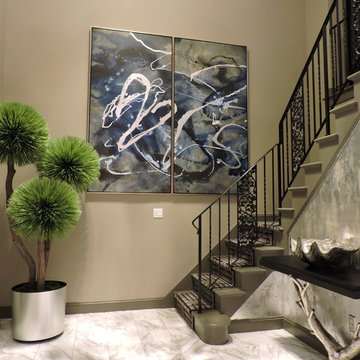
Large marble entrance with dramatic artwork and sculpted plant make a statement.
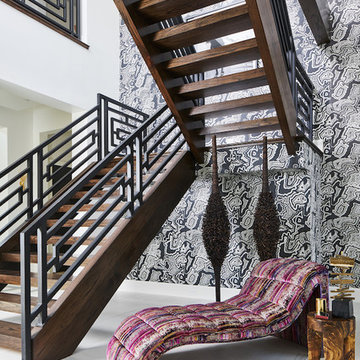
Being that everything really is bigger in Texas, this double-volume space was architecturally grand and ready to be transformed with the Pulp touch. The entry is the place that sets the tone for the rest of the home, so we wanted to create a space that welcomed guests in with boldness and flair.
Modern L-shaped Staircase Design Ideas
13
