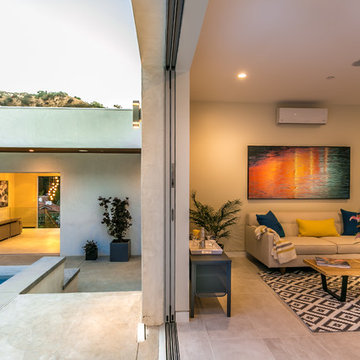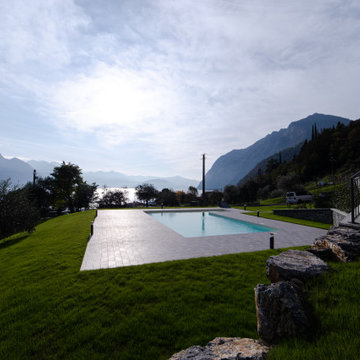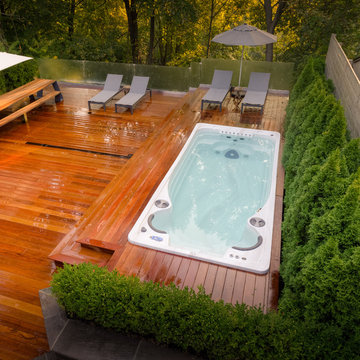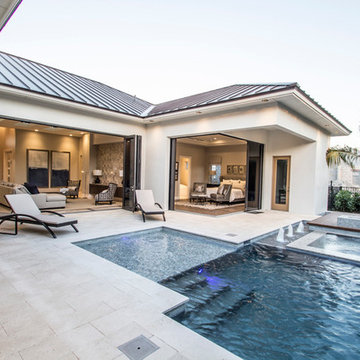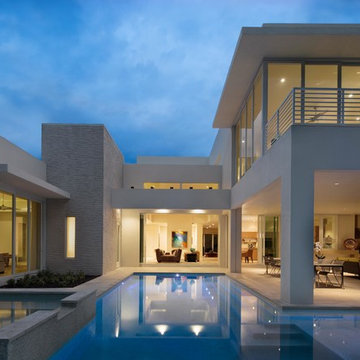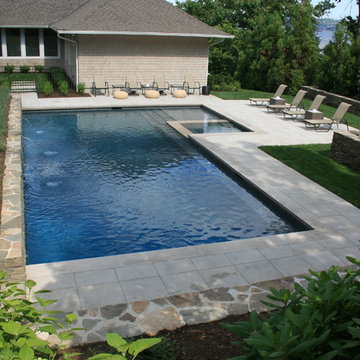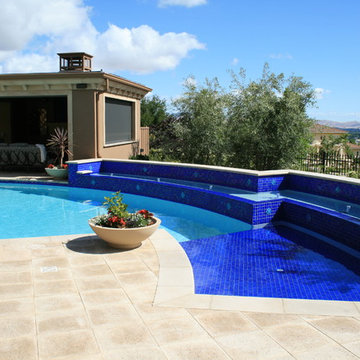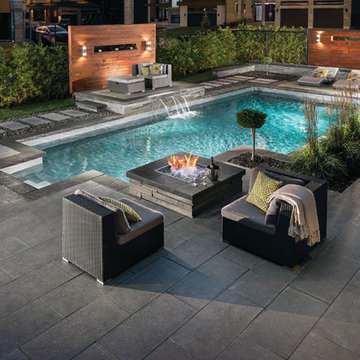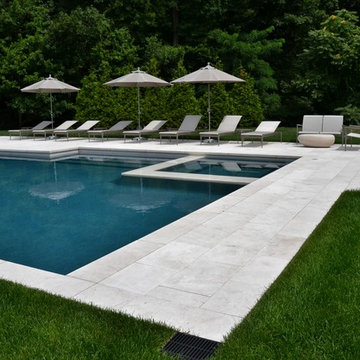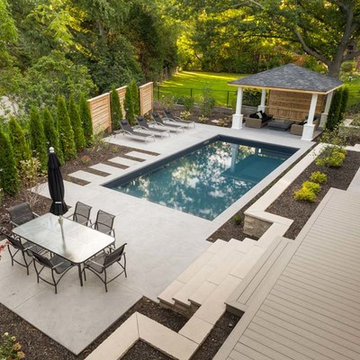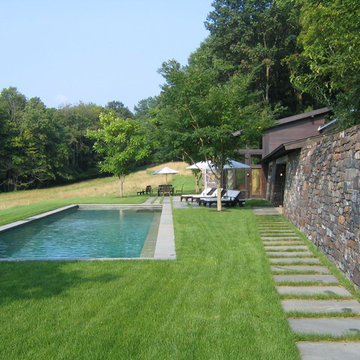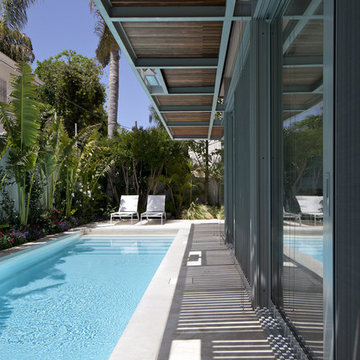Modern Lap Pool Design Ideas
Refine by:
Budget
Sort by:Popular Today
121 - 140 of 4,275 photos
Item 1 of 3
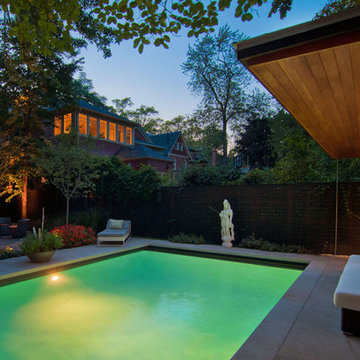
Rosedale ‘PARK’ is a detached garage and fence structure designed for a residential property in an old Toronto community rich in trees and preserved parkland. Located on a busy corner lot, the owner’s requirements for the project were two fold:
1) They wanted to manage views from passers-by into their private pool and entertainment areas while maintaining a connection to the ‘park-like’ public realm; and
2) They wanted to include a place to park their car that wouldn’t jeopardize the natural character of the property or spoil one’s experience of the place.
The idea was to use the new garage, fence, hard and soft landscaping together with the existing house, pool and two large and ‘protected’ trees to create a setting and a particular sense of place for each of the anticipated activities including lounging by the pool, cooking, dining alfresco and entertaining large groups of friends.
Using wood as the primary building material, the solution was to create a light, airy and luminous envelope around each component of the program that would provide separation without containment. The garage volume and fence structure, framed in structural sawn lumber and a variety of engineered wood products, are wrapped in a dark stained cedar skin that is at once solid and opaque and light and transparent.
The fence, constructed of staggered horizontal wood slats was designed for privacy but also lets light and air pass through. At night, the fence becomes a large light fixture providing an ambient glow for both the private garden as well as the public sidewalk. Thin striations of light wrap around the interior and exterior of the property. The wall of the garage separating the pool area and the parked car is an assembly of wood framed windows clad in the same fence material. When illuminated, this poolside screen transforms from an edge into a nearly transparent lantern, casting a warm glow by the pool. The large overhang gives the area by the by the pool containment and sense of place. It edits out the view of adjacent properties and together with the pool in the immediate foreground frames a view back toward the home’s family room. Using the pool as a source of light and the soffit of the overhang a reflector, the bright and luminous water shimmers and reflects light off the warm cedar plane overhead. All of the peripheral storage within the garage is cantilevered off of the main structure and hovers over native grade to significantly reduce the footprint of the building and minimize the impact on existing tree roots.
The natural character of the neighborhood inspired the extensive use of wood as the projects primary building material. The availability, ease of construction and cost of wood products made it possible to carefully craft this project. In the end, aside from its quiet, modern expression, it is well-detailed, allowing it to be a pragmatic storage box, an elevated roof 'garden', a lantern at night, a threshold and place of occupation poolside for the owners.
Photo: Bryan Groulx
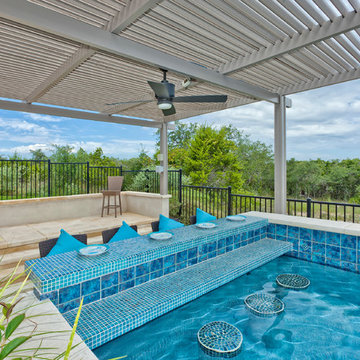
Geometric pool with copper scuppers, large raised spa with spillway and inpool barstools.
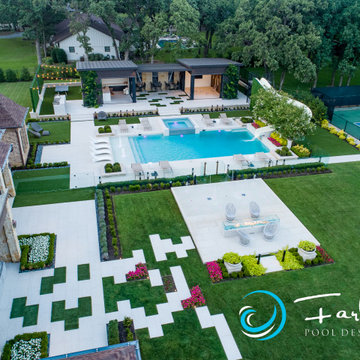
Fun, sleek, modern pool with amazing features: cabana, fire bar, splash pad with LED lights, long dolphin slide, outdoor kitchen with retractable doors and a secret garden/play area for the kids. Photos by Farley Designs
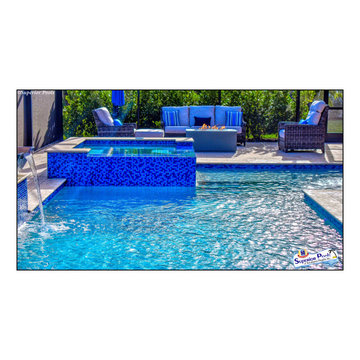
Superior Pools Custom Swimming Pool And Spa, Raised Area, Multiple LED Bubblers, Sun shelf, Glass tile, Travertine, Triple Raised Spa, Pentair Fx Fire Bowls, Fire Pit, Umbrella Sleeve, Pentair Heater, Pentair Variable Speed 3HP Pump, 2nd Pentair VS Pump, Pentair Salt, Pentair UV, Pentair Easytouch, Pentair Uv, Pentair Clean & Clear Rp Filters, 20/20 Screen, Heliocol Solar System w/ Automation (Price-Garczynski) ESTERO, FL 33928
- Premium Select Ivory Travertine / French Pattern
- Premium Select Ivory Travertine Coping - 12" x 24" w/ Bullnose -10" Beam
- Pool Waterline Tile: NPT Essence ES-Royal 1" x 2" (Glass)
- Spa and Raised Water Feature Tile: NPT Essence ES-Royal 1" x 1" (Glass)
- Stonescapes Aqua White
- +18" Raised Spa w/ 6 Therapy Jets and Extended Tile Spillway
- Two +18" Raised Columns w/ Pentair Magic Water Bowls (Pewter), Flanking a +12" Raised Beam/Wall w/ Shallow Bench and Three Pentair LED Bubblers (Transformer for All Bubblers)
- Extended Sun Shelf w/ Pentair LED Bubbler and Umbrella Sleeve
- 36' and Two 11'8" Picture Windows, 20/20 Screen, No Chair Rail Around Entire Enclosure
- Heliocol Solar System w/ Automation and Aqua Cal SQ125 Heat Pump
- 2nd Pentair VS Pump / To Run Water Features
Like What You See? Contact Us Today For A Free No Hassel Quote @ Info@SuperiorPools.com or www.superiorpools.com/contact-us
Superior Pools Teaching Pools! Building Dreams!
Superior Pools
Info@SuperiorPools.com
www.SuperiorPools.com
www.homesweethomefla.com
www.youtube.com/Superiorpools
www.g.page/SuperiorPoolsnearyou/
www.facebook.com/SuperiorPoolsswfl/
www.instagram.com/superior_pools/
www.houzz.com/pro/superiorpoolsswfl/superior-pools
www.guildquality.com/pro/superior-pools-of-sw-florida
www.yelp.com/biz/superior-pools-of-southwest-florida-port-charlotte-2
www.nextdoor.com/pages/superior-pools-of-southwest-florida-inc-port-charlotte-fl/
#SuperiorPools #HomeSweetHome #AwardWinningPools #CustomSwimmingPools #Pools #PoolBuilder
#Top50PoolBuilder #1PoolInTheWorld #1PoolBuilder #TeamSuperior #SuperiorFamily #SuperiorPoolstomahawktikibar
#TeachingPoolsBuildingDreams #GotQualityGetSuperior #JoinTheRestBuildWithTheBest #HSH #LuxuryPools
#CoolPools #AwesomePools #PoolDesign #PoolIdeas
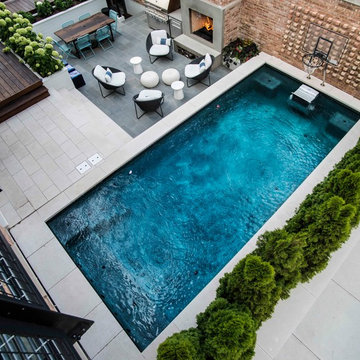
Request Free Quote
This custom swim resistance swim spa features a commercial-quality swim resistance system for current swimming. The swim spa also features an automatic pool safety cover, a therapeutic exercise bar, Primera Stone Diamond Head Treasure pool finish, and a Basketball system. The coping is Bluestone, and the planks that clad the exposed wall are Valder's Dovewhite limestone. There is also a mosaic tile border as well as on the stair treads. Photos by Larry Huene.
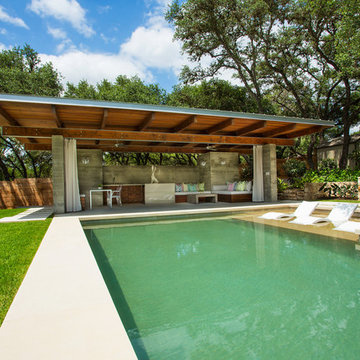
This is a wonderful lap pool that has a taste of modern with the clean lines and cement cabana that also has a flair of the rustic with wood beams and a hill country stone bench. It also has a simple grass lawn that has very large planters as signature statements to once again give it a modern feel. Photography by Vernon Wentz of Ad Imagery
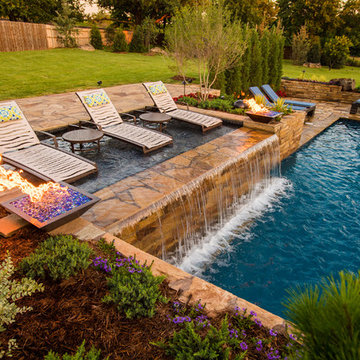
View of the glass tiled sun shelf with fire pots framing the spill over water feature into the pool.
Design and construction by Caviness Landscape Design
Photography by KO Rinearson
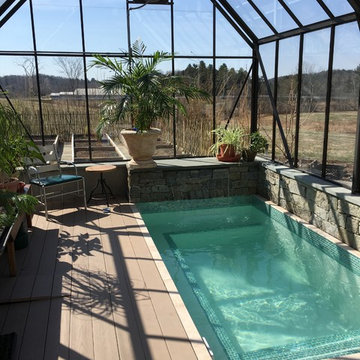
The indoor spa is as lovely and relaxing in March as it is in November or January. Photo: Rebecca Lindenmeyr
Modern Lap Pool Design Ideas
7
