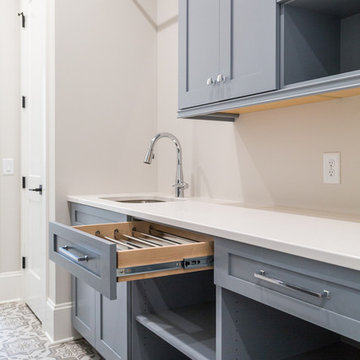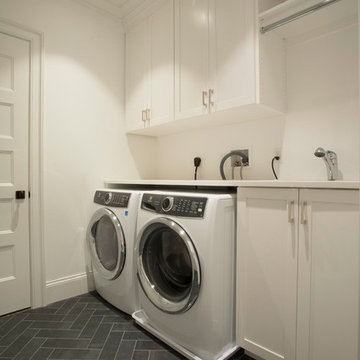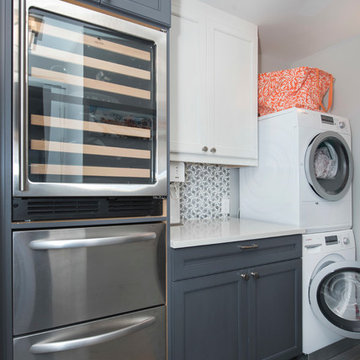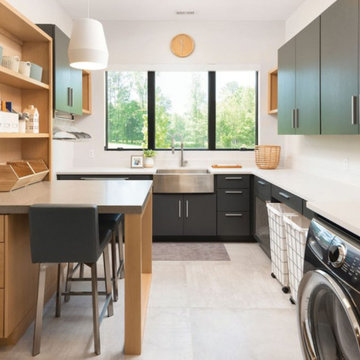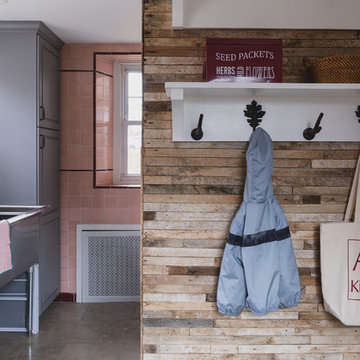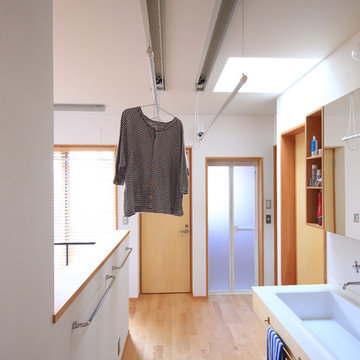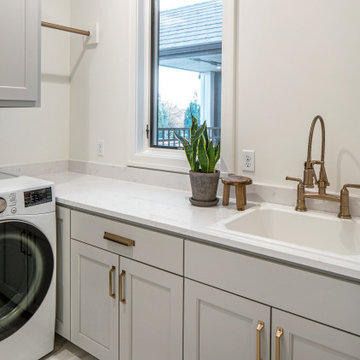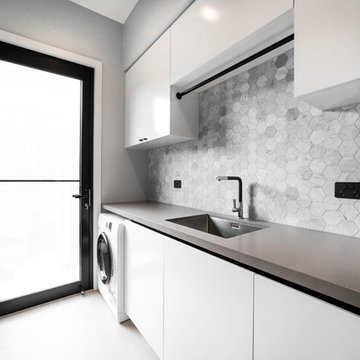Modern Laundry Room Design Ideas with White Benchtop
Refine by:
Budget
Sort by:Popular Today
81 - 100 of 1,264 photos
Item 1 of 3

Easy access to outside clothesline in this laundry room. Storage above and below and drying rack for those wet rainy days.
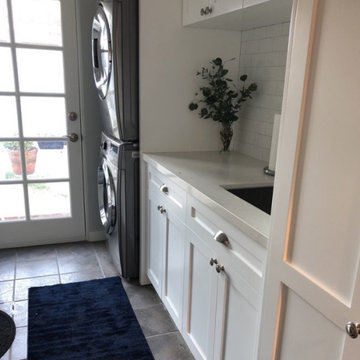
The color white never goes out-dated. Just like the bathroom, kitchen, bedrooms, the laundry room also looks spacious and airy in the color white. The space is small but the glass door, smart cabinetry placement, double door washing machine, etc. help in making clever use of the tiny laundry room.
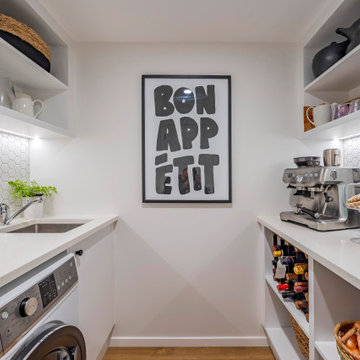
In addition to the open-plan layout, we transformed the cramped bathroom/laundry into a versatile utility space with a walk-in pantry, laundry, and coffee-making area. This multi-functional scullery adds valuable storage and functionality.
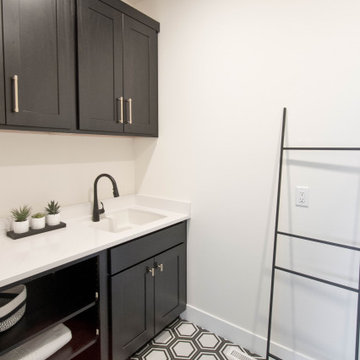
Hexagon Floor Tile - Black Hex Deco | Cabinets by Aspect Cabinetry in color Mink on Poplar
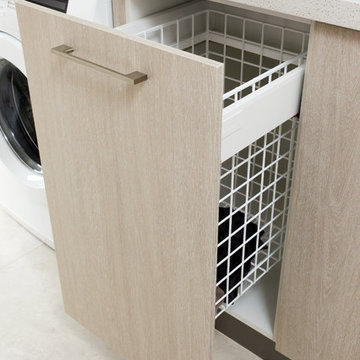
Doors: Laminex White Washed Oak Riven Finish (vertical grain).
Bench: Essastone French Nougat 40mm edges.
Pull-out laundry basket mounted on drawer-front from Wilson & Bradley (item code KF43D).
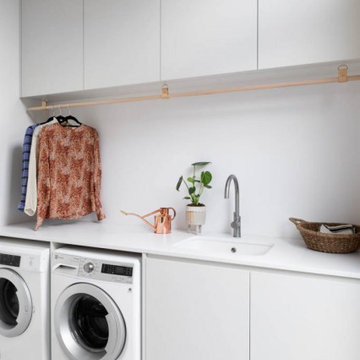
Laundry Renovation, Modern Laundry Renovation, Drying Bar, Open Shelving Laundry, Perth Laundry Renovations, Modern Laundry Renovations For Smaller Homes, Small Laundry Renovations Perth
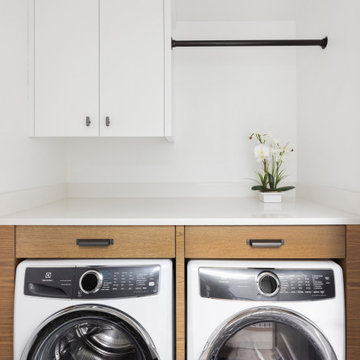
Located in the heart of NW Portland, this townhouse is situated on a tree-lined street, surrounded by other beautiful brownstone buildings. The renovation has preserved the building's classic architectural features, while also adding a modern touch. The main level features a spacious, open floor plan, with high ceilings and large windows that allow plenty of natural light to flood the space. The living room is the perfect place to relax and unwind, with a cozy fireplace and comfortable seating, and the kitchen is a chef's dream, with top-of-the-line appliances, custom cabinetry, and a large peninsula.
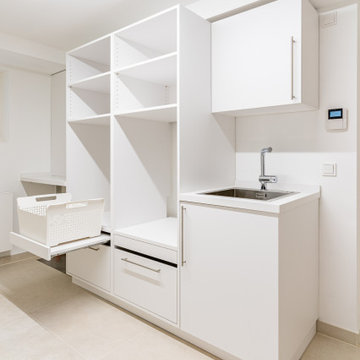
Funktionale Ausstattung und Aufteilung
Dekoroberflächen weiß, Durchwurföffnungen für Wäschesortierung, Abstellflächen für Körbe vor/unter Waschmaschine und Trockner
Modern Laundry Room Design Ideas with White Benchtop
5
