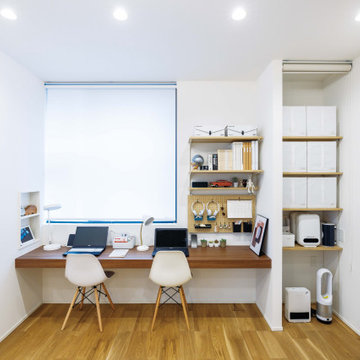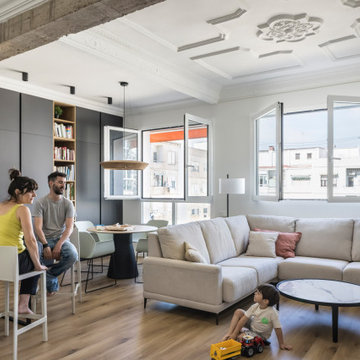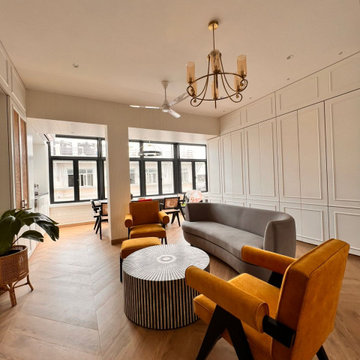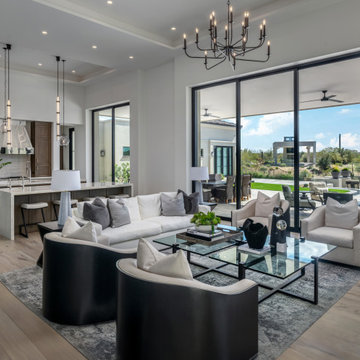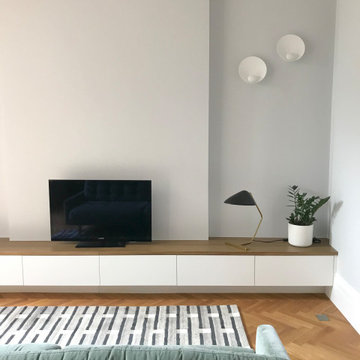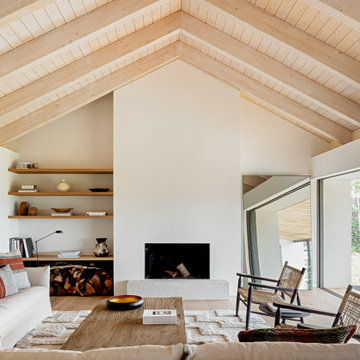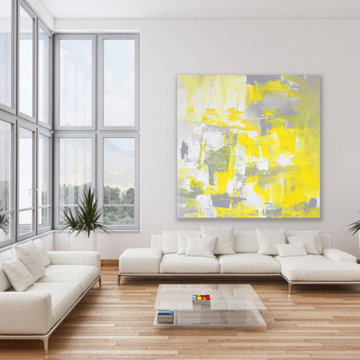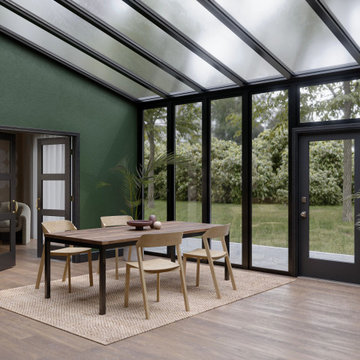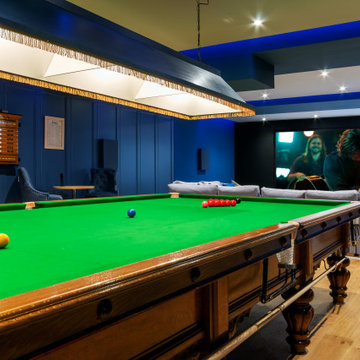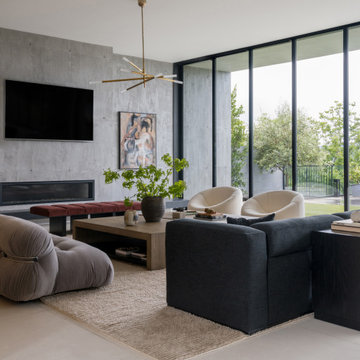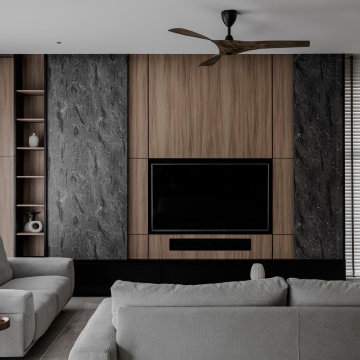Modern Living Design Ideas
Refine by:
Budget
Sort by:Popular Today
241 - 260 of 318,964 photos
Item 1 of 4
Find the right local pro for your project
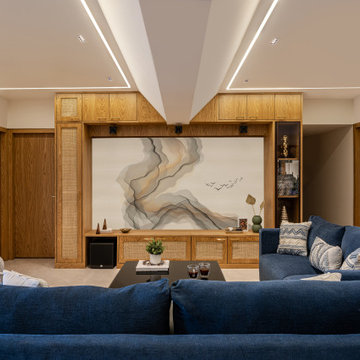
As you enter the living room, you’ll be greeted by a stunning display of artistry and attention to detail ?. The walls are adorned with tasteful decor that exudes sophistication ?.
The room’s palette is a gorgeous blend of soft, inviting hues that create a cosy, welcoming atmosphere ?.
©️ All design copyright Studio Priyanka Rajguru 2023
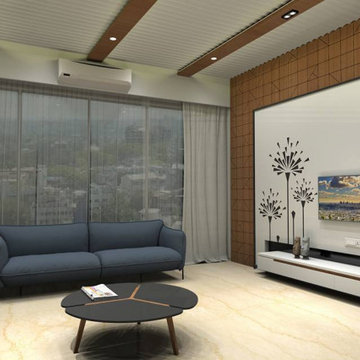
• Large living room with sofa, TV unit and very nice background design.
• A comfortable sofa for family members or guests.
• A table to put things on.
• A table lamp for light while reading or writing a book on the sofa.
• Curtains to increase or decrease the amount of sunlight coming through the window.
• AC to maintain room temperature.
• A ceiling light that illuminates the room properly.
• A TV between the wall that people can watch while sitting on the sofa.
• A drawer in the TV unit where things can be placed.
• You can create the design you like in the living room.
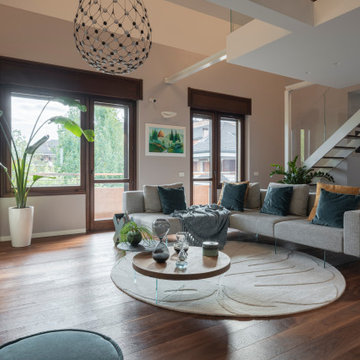
Vista in primo piano del divano di Lago con dietro la scala in ferro e vetro che permette l'accesso al soppalco.
Foto di Simone Marulli

Full floor to ceiling navy room with navy velvet drapes, leather accented chandelier and a pull out sofa guest bed. Library style wall sconces double as nightstand lighting and symmetric ambient when used as a den space.
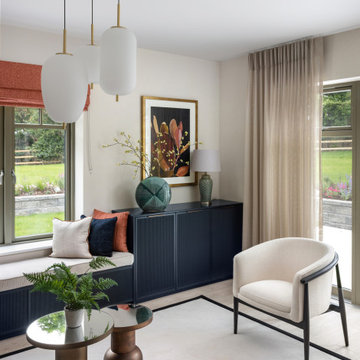
Entering the open plan kitchen, living and dining room, you are greeted by an abundance of natural light that gracefully filters through the sheer neutral curtains. The pale oak flooring provides a seamless flow throughout the entire home. In the heart of this area lies a sleek handleless kitchen with a large island spanning the width of the space. A seating area with cosy window seat and stylish armchairs exudes comfort and elegance. The rich wood dining table with brass inlays is surrounded by luxurious dining chairs. Their coral pleated velvet upholstery effortlessly complements the sophisticated navy and burnt orange color palette that defines this interior.
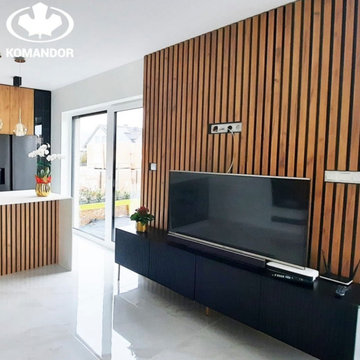
Kitchen and Media Console by Komandor. Komandor has solutions for your whole home. Custom cabinetry planned ahead of time and coordinated can really create an atmosphere of cohesiveness with seamless transition from room to room. Always Custom with Komandor!
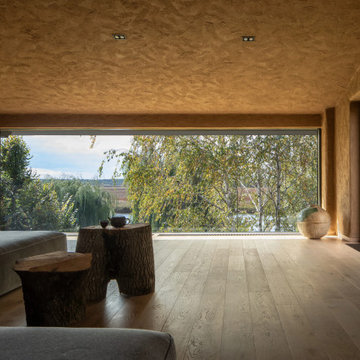
The walls are in clay, the ceiling is in clay and wood, and one of the four walls is a window. Japanese wabi-sabi way of life is a peaceful joy to accept the full life circle. From birth to death, from the point of greatest glory to complete decline. Therefore, the main décor element here is a 6-meter window with a view of the landscape that no matter what will come into the world and die. Again, and again.
Modern Living Design Ideas
13




