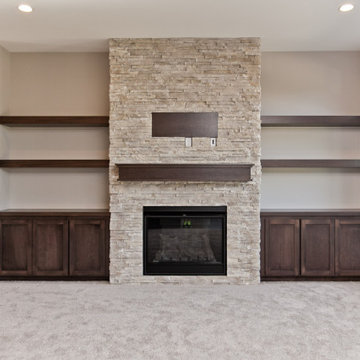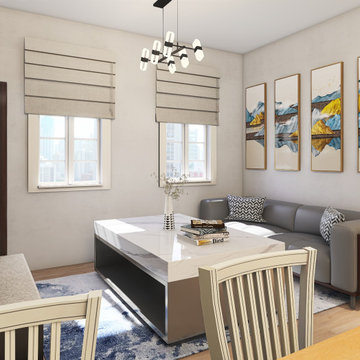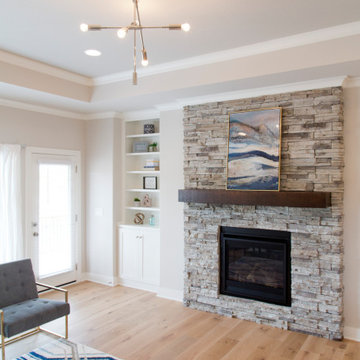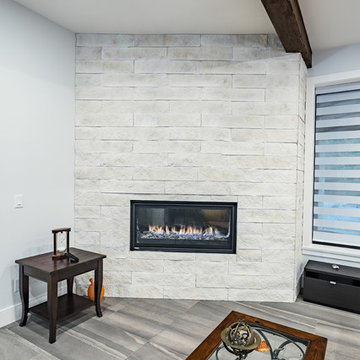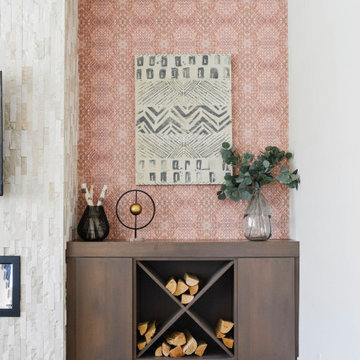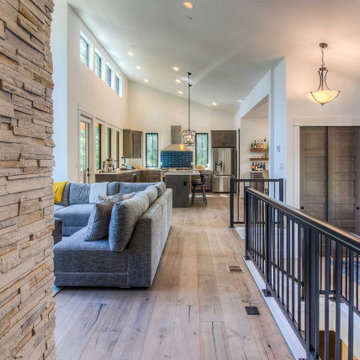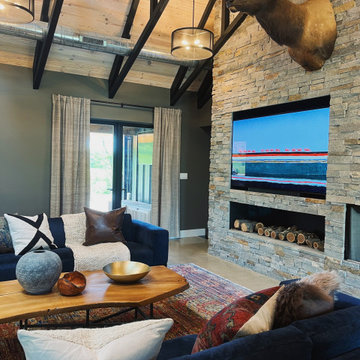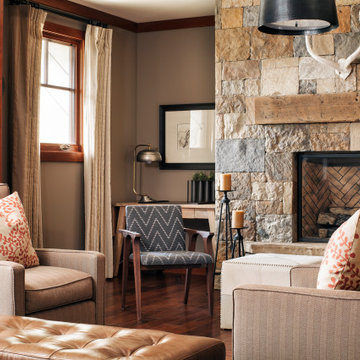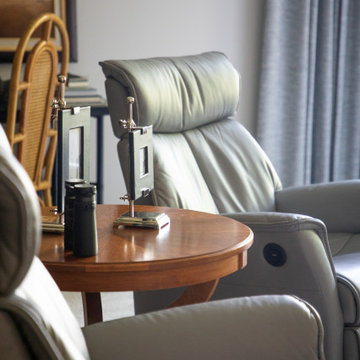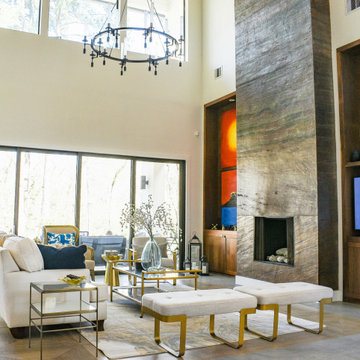Modern Living Design Ideas
Refine by:
Budget
Sort by:Popular Today
101 - 120 of 324 photos
Item 1 of 3
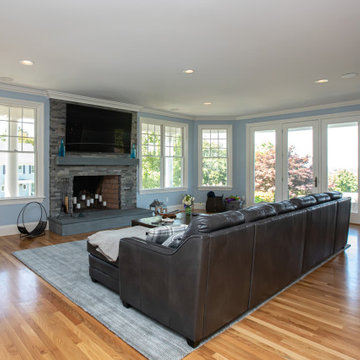
This living room design in Hingham was completed as part of a home remodel that included a master bath design and the adjacent kitchen design. The luxurious living room is a stylish focal point in the home but also a comfortable space that is sure to be a favorite spot to relax with family. The centerpiece of the room is the stunning fireplace that includes Sedona Grey Stack Stone and New York Bluestone honed for the hearth and apron, as well as a new mantel. The television is mounted on the wall above the mantel. A custom bar is positioned inside the living room adjacent to the kitchen. It includes Mouser Cabinetry with a Centra Reno door style, an Elkay single bowl bar sink, a wine refrigerator, and a refrigerator drawer for beverages. The bar area is accented by Sedona Grey Stack Stone as the backsplash and a Dekton Radium countertop. Glass front cabinets and open shelves with in cabinet and under shelf lighting offer ideal space for storage and display.

Wallace Ridge Beverly Hills modern luxury home stacked stone tv wall. William MacCollum.
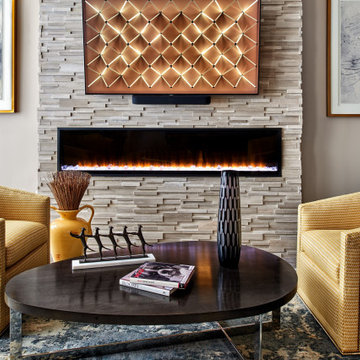
Where there was once a wall there now is a charming, warm fireplace with floor to ceiling ledgestone.
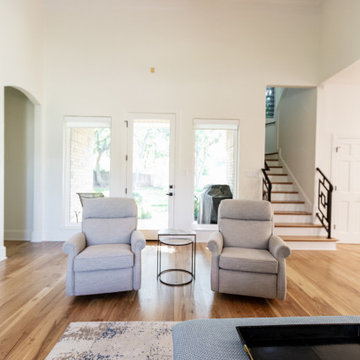
This dramatic family room is light and bright and modern while still being comfortable for the family.
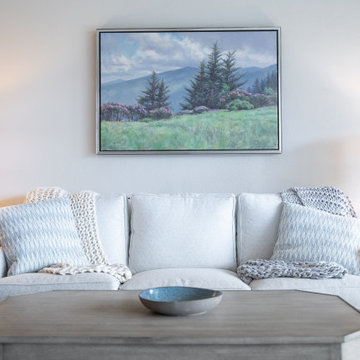
Other features to highlight include the custom iron rhodo – styled pine railing installed in the open concept great room with a poly-stained finish. The entryway paneling installed is a poplar bark with wainscoting and a cedar trim topped off with a poly finish. The paneling also includes an HVAC custom cedar recirculating vent. Lastly, the VPC team touched up the existing bathrooms with new vanities, interior paint coats, wallpaper, and client-picked light fixtures.
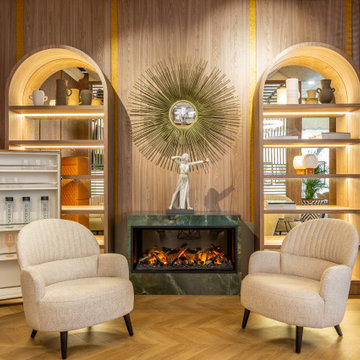
Espacio diseñado para la feria de Marbella Design 2022 configurada como espacio público de la feria para las conferencias, un espacio moderno dónde se trasladaban las novedades de productos de la feria. Por otro lado, un espacio club dónde las personas de la feria se puedan reunir y relajarse.
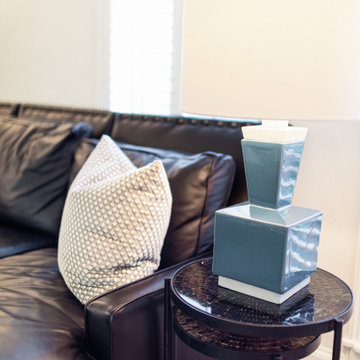
This dramatic family room is light and bright and modern while still being comfortable for the family.
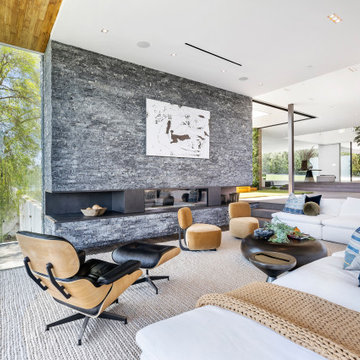
Benedict Canyon Beverly Hills luxury home modern open plan living room family room with stacked stone fireplace, glass walls, and kitchen views
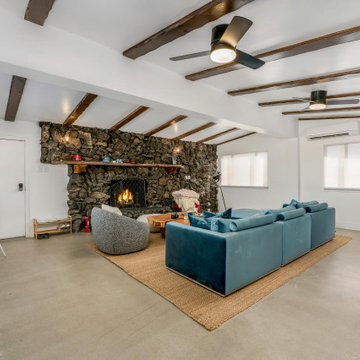
Open concept living with dark wood exposed beams and midcentury modern accents.
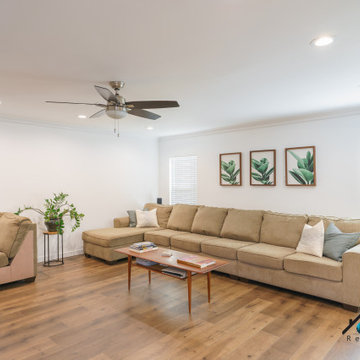
We turned this 1950's kitchen into a marvelous modern styled kitchen. This beautiful kitchen has 10 LED recessed lights, a beautiful industrial farmhouse pendant above the island, new vinyl flooring, a black quartz countertop, and a white porcelain sink. We installed brand new white shaker cabinets with black hardware accents, white subway tiles that cover the entire wall, and wood floating shelves. The brand new appliances are precisely built-in the cabinets of the kitchen.
We also updated the connecting living room with new recessed lights, vinyl flooring, new paint, wall removal, and updated the fireplace. Together both spaces connect with plenty of open space to walk into the kitchen and dining room.
Modern Living Design Ideas
6




