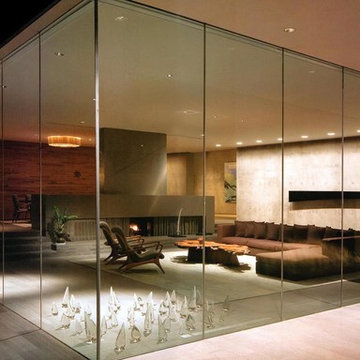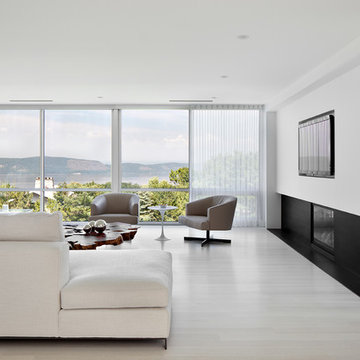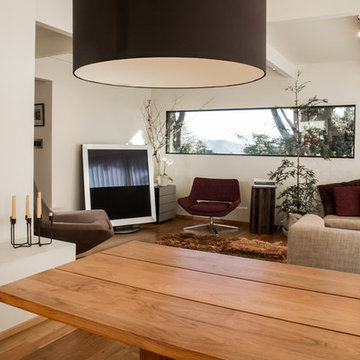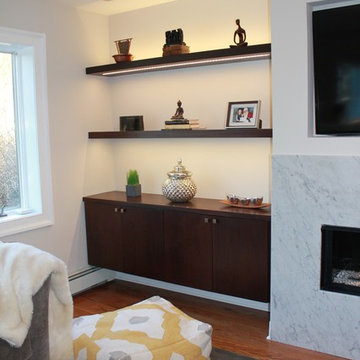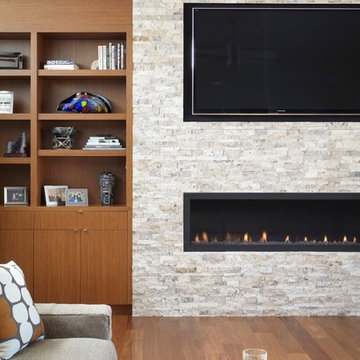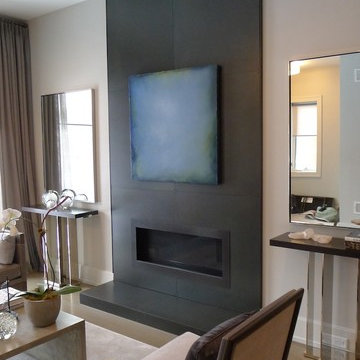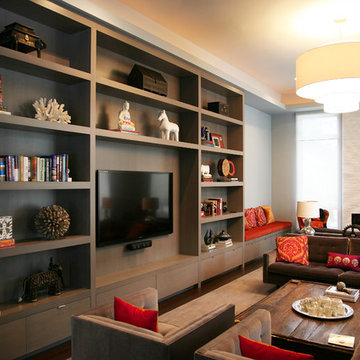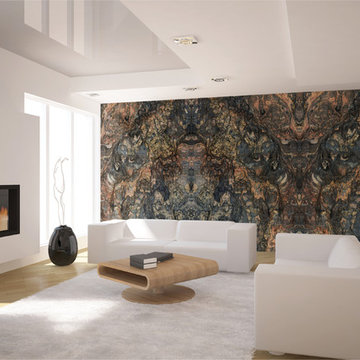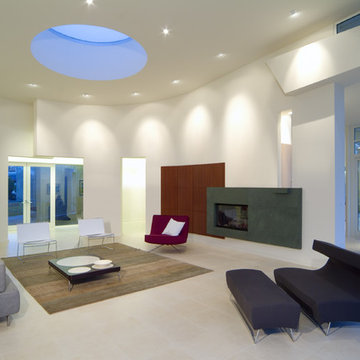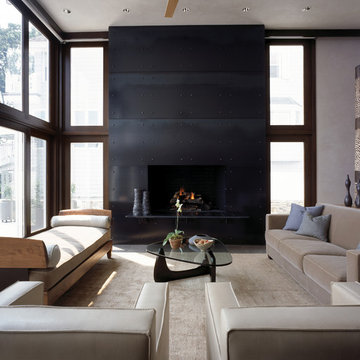Modern Living Design Ideas
Refine by:
Budget
Sort by:Popular Today
141 - 160 of 25,058 photos
Item 1 of 3
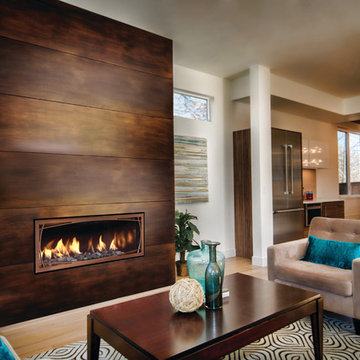
Mendota gas fireplace ML-47 with antique copper wilbrooke front, stone media bed, and black reflective background
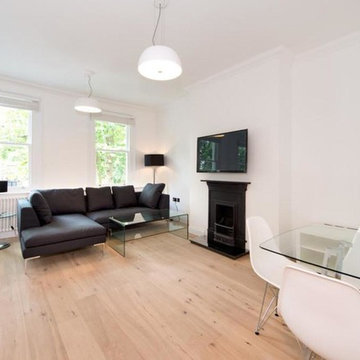
The Istoria Bespoke Pale Oak is our most popular bespoke colour. The processes the floor goes through leave the wood feeling rough to the touch and looking as raw as possible. If you want a raw, unfinished appearance this is the colour for you. As it only seals the timber rather than colouring it, it is available on any raw timber: the only colour variation you will have is from the raw material itself.
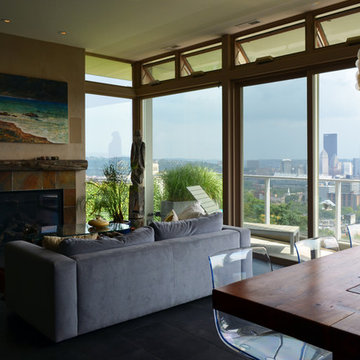
The combined living/dining/kitchen opens onto the balcony with a massive sliding door. Floor to ceiling glass and transom windows on the south elevation allow for natural lighting & ventilation.
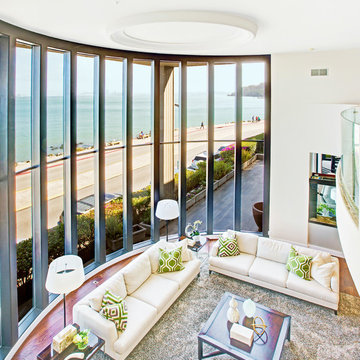
This luxurious contemporary home was completely renovated and updated in 2014 boosts spectacular panoramic views views of San Francisco skyline and the Bay.
The home’s top level features a stunning master suite, state of the art bathroom with soaking tub and an immense shower, study, viewing decks, along with an additional en suite.
The main level offers a gourmet kitchen featuring top of the line appliances with bay windows to showcase the views of Angel Island, Alcatraz and San Francisco. Additionally the main level includes a formal dining room, spacious living room with fire place, full bar and family room, 1 en suite, powder room and 2 large decks to enjoy breathtaking views.
The entry level has an au pair suite, media room, laundry room, 4-car garage, storage and an elevator servicing all levels.
475 Bridgeway - Sausalito CA
Presented by Kouros Tavakoli
Decker Bullock Sotheby's International Realty
www.deckerbullocksir.com
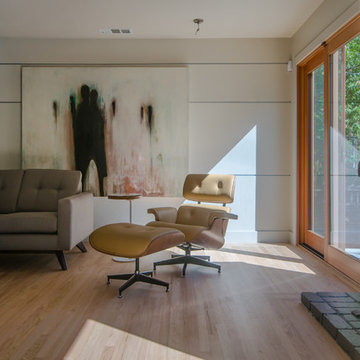
The goal on the interior was to keep a neutral, light color palate to contradict the dark, bold exterior. The brick on the interior was added to match the exterior creating a connection to the outdoor elements. Sliding glass doors were added on each side allowing for a great view to the downtown central park and allowing an abundance of natural light through out the day.
Photo by:Zephyr McIntyre
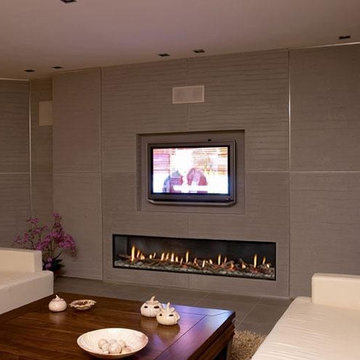
The Ortal 200 Clear Fireplace is on of fifty-seven innovative products offered by this company, which has the largest selection in North America. Ortal's direct vent gas fireplaces combine contemporary styling with the latest technology for safe, clean burning.
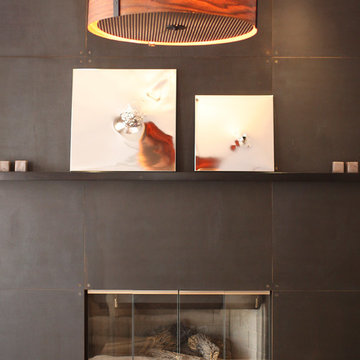
A stylish loft in Greenwich Village we designed for a lovely young family. Adorned with artwork and unique woodwork, we gave this home a modern warmth.
With tailored Holly Hunt and Dennis Miller furnishings, unique Bocci and Ralph Pucci lighting, and beautiful custom pieces, the result was a warm, textured, and sophisticated interior.
Other features include a unique black fireplace surround, custom wood block room dividers, and a stunning Joel Perlman sculpture.
Project completed by New York interior design firm Betty Wasserman Art & Interiors, which serves New York City, as well as across the tri-state area and in The Hamptons.
For more about Betty Wasserman, click here: https://www.bettywasserman.com/
To learn more about this project, click here: https://www.bettywasserman.com/spaces/macdougal-manor/

The two story Living Room is open to Dining. This view shows the plywood sheets on wall and ceiling - they extend to exterior.
Modern Living Design Ideas
8




