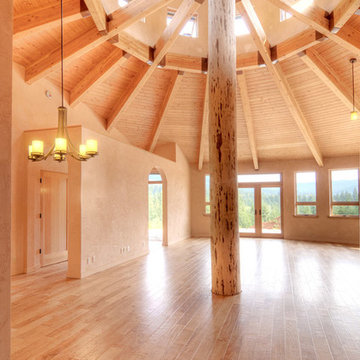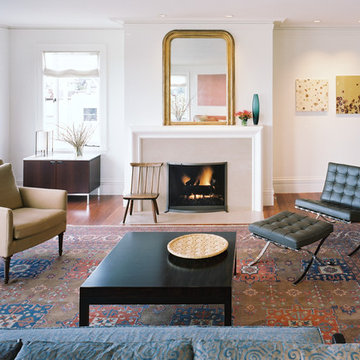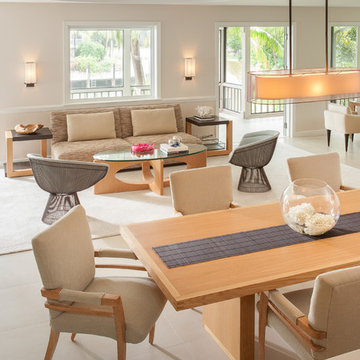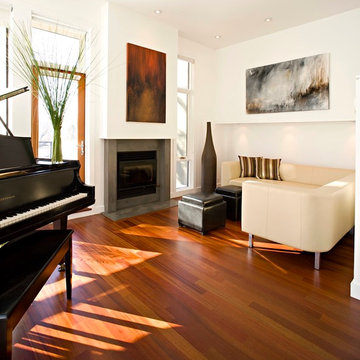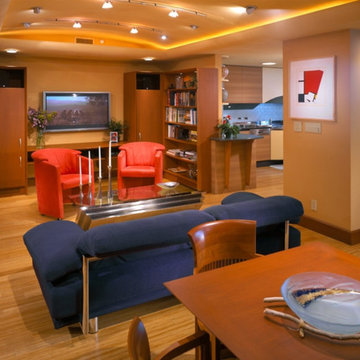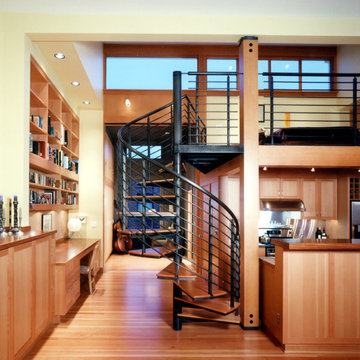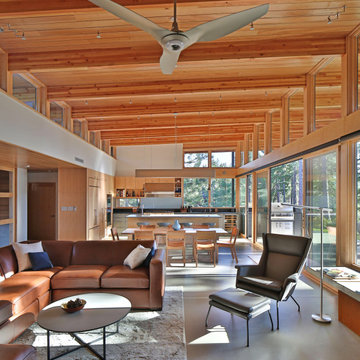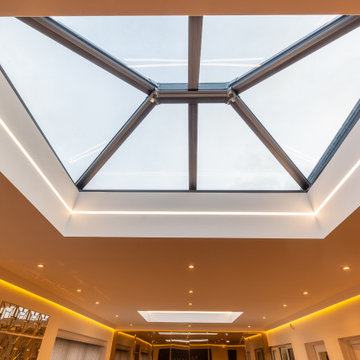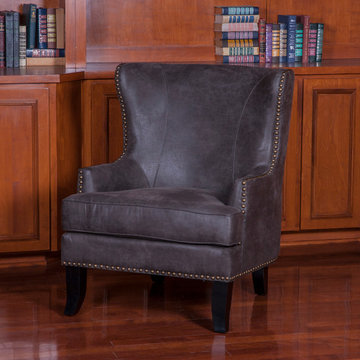Modern Living Design Ideas
Refine by:
Budget
Sort by:Popular Today
101 - 120 of 2,056 photos
Item 1 of 3
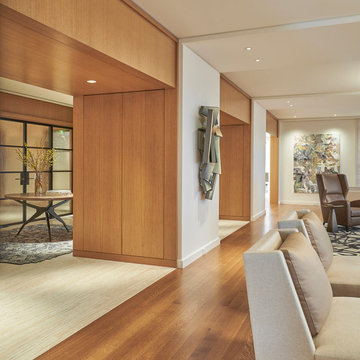
Our clients—philanthropists that split time between Chicago and Naples—embraced a rare opportunity to buy an adjacent unit and experience full-floor city living. With a vision for both intimate and large gatherings and minimal maintenance, we developed simple architectural details that organize the primary living spaces and integrate mechanical, lighting and structural elements. Their growing art collection is set against classic oak paneling, travertine and oak flooring and white lacquer finishes. Seeded glass and metal doors filter natural light into the center of the apartment and reflect city and lake views. The result is an understated yet inviting home.
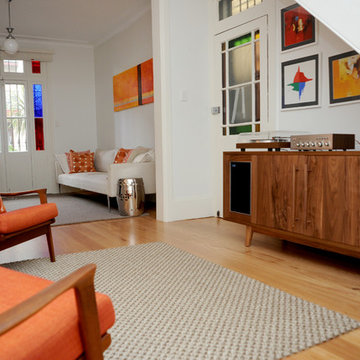
This client wanted a mid-century modern feel to their home. We created a second seating area in their long narrow living room.
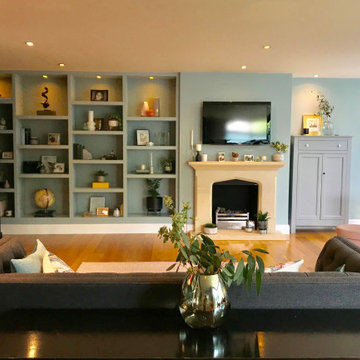
Beauituful dark teal feature walls meets light teal walls and teal open storage unit. All anchored against a light hardwood floor and softened with a large cream rug, deep buttoned grey sofa, a dark teal buttoned sofa and a light grey buttoned footstall. Styled with shades teal, coral, cream and yellow soft furnishings and objets.
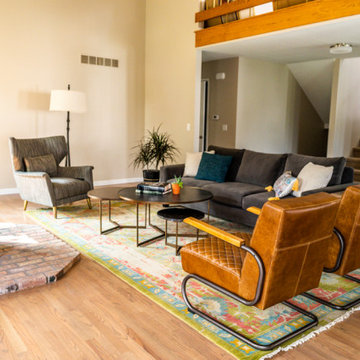
Project by Wiles Design Group. Their Cedar Rapids-based design studio serves the entire Midwest, including Iowa City, Dubuque, Davenport, and Waterloo, as well as North Missouri and St. Louis.
For more about Wiles Design Group, see here: https://wilesdesigngroup.com/
To learn more about this project, see here: https://wilesdesigngroup.com/open-and-bright-kitchen-and-living-room
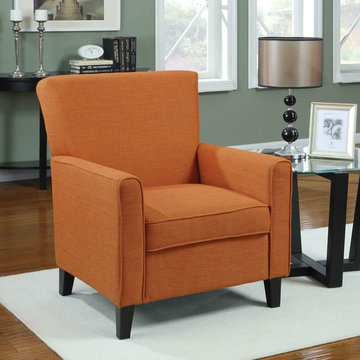
This Orange Fabric Contemporary Living Room Arm Chair with Wood Legs features a slightly flared design that creates an inviting feel along with tapered wooden block feet to support it. Featuring a cappuccino leg finish, this chair will elevate the overall look of your living room. This classy chair will bring serenity to your living place. This chair is both very durable and long lasting. This cappuccino upholstered arm chair is perfect for people who prefer minimal design and subtle elegance. This classy arm chair can bring a touch of warmth with traditional style to your home decor. A rich dark-toned finish and an exquisite craftsmanship accentuate the home interiors and give this chair a dash of sheer elegance.
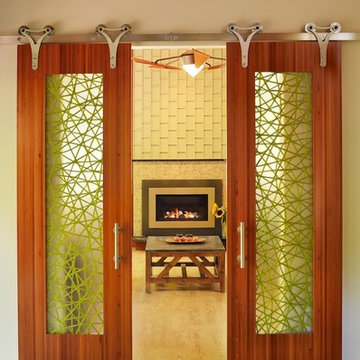
This is a beautiful renovation completed in the redwoods of Santa Cruz. The renovation includes Vetrazzo Countertops, a dramatic glass tile backsplash from Bedrock, a unique appliance garage, Subzero, Wolf and Miele appliances, custom cabinetry from Beyond the Box, a stunning teak buffet area, custom barn doors with 3form Eco Resin panels designed and built by A D Construction, a new fireplace, hearth, mantel and custom lattice panel, stainless steel accents, a beautiful new stainless steel railing, and elegant cork flooring. Kitchen Design by Beyond the Box and photos by Paul Schraub Photography.

The owners requested a Private Resort that catered to their love for entertaining friends and family, a place where 2 people would feel just as comfortable as 42. Located on the western edge of a Wisconsin lake, the site provides a range of natural ecosystems from forest to prairie to water, allowing the building to have a more complex relationship with the lake - not merely creating large unencumbered views in that direction. The gently sloping site to the lake is atypical in many ways to most lakeside lots - as its main trajectory is not directly to the lake views - allowing for focus to be pushed in other directions such as a courtyard and into a nearby forest.
The biggest challenge was accommodating the large scale gathering spaces, while not overwhelming the natural setting with a single massive structure. Our solution was found in breaking down the scale of the project into digestible pieces and organizing them in a Camp-like collection of elements:
- Main Lodge: Providing the proper entry to the Camp and a Mess Hall
- Bunk House: A communal sleeping area and social space.
- Party Barn: An entertainment facility that opens directly on to a swimming pool & outdoor room.
- Guest Cottages: A series of smaller guest quarters.
- Private Quarters: The owners private space that directly links to the Main Lodge.
These elements are joined by a series green roof connectors, that merge with the landscape and allow the out buildings to retain their own identity. This Camp feel was further magnified through the materiality - specifically the use of Doug Fir, creating a modern Northwoods setting that is warm and inviting. The use of local limestone and poured concrete walls ground the buildings to the sloping site and serve as a cradle for the wood volumes that rest gently on them. The connections between these materials provided an opportunity to add a delicate reading to the spaces and re-enforce the camp aesthetic.
The oscillation between large communal spaces and private, intimate zones is explored on the interior and in the outdoor rooms. From the large courtyard to the private balcony - accommodating a variety of opportunities to engage the landscape was at the heart of the concept.
Overview
Chenequa, WI
Size
Total Finished Area: 9,543 sf
Completion Date
May 2013
Services
Architecture, Landscape Architecture, Interior Design

Media unit sprayed in Tikkurila Helmi 30 paint. Farrow & Ball Inchyra Blue colour. Blum “Tip on” touch to open doors. Chearsley, Buckinghamshire.
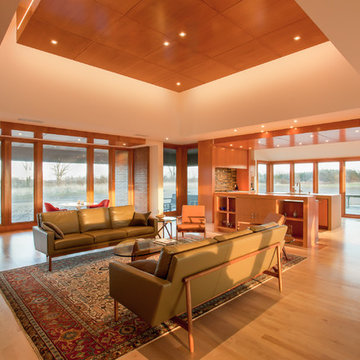
Main Living area with suspended wood ceiling and recessed lighting (natural and artificial).
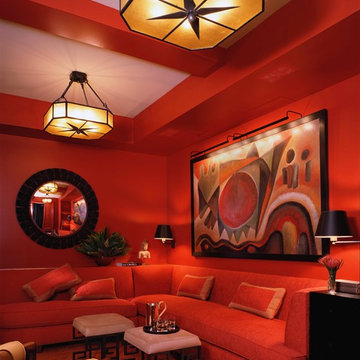
Red Lacquer Media Room - This bold media room represents a departure from the more subdued rooms in the rest of this New York apartment. Here, deep cinnabar walls embrace the inhabitants in a space that is both rich and exciting. We designed the upholstery, ottomans and ceiling lights especially for this room, and we commissioned artists to create the beaded convex mirror and the striking painting above the sofa. This room is the perfect spot to curl up while watching a movie or having drinks with friends before dinner.
Photo by Art Gray.
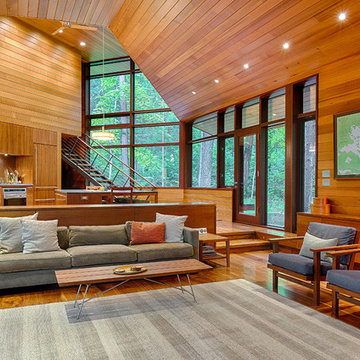
Cedar walls highlight the greenery outside. The architect designed the coffee table using a three planks of walnut cut from a single, larger piece, so the grains match up. Photo ©Chibi Moku
Modern Living Design Ideas
6




