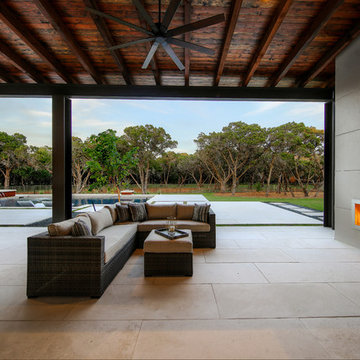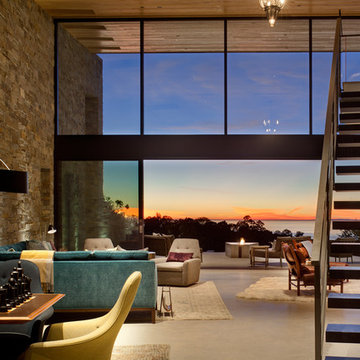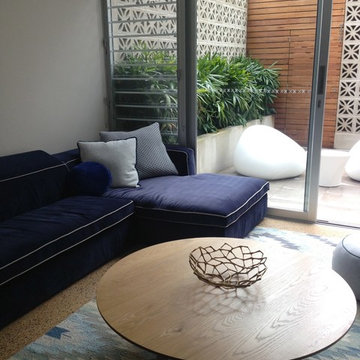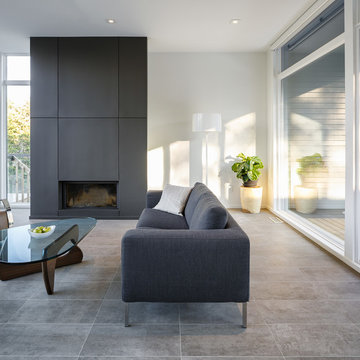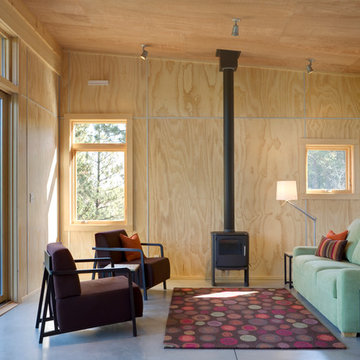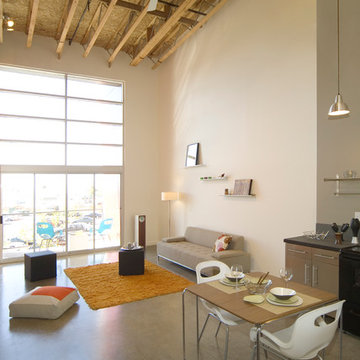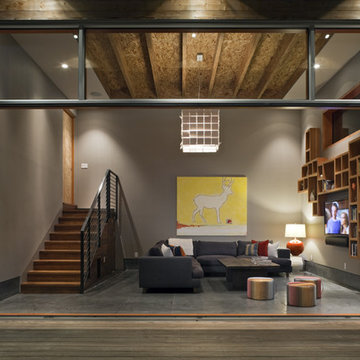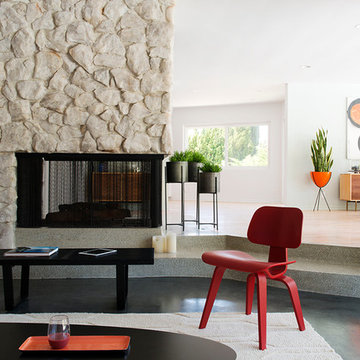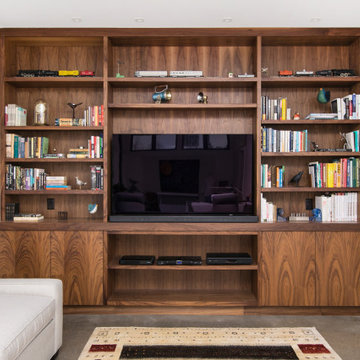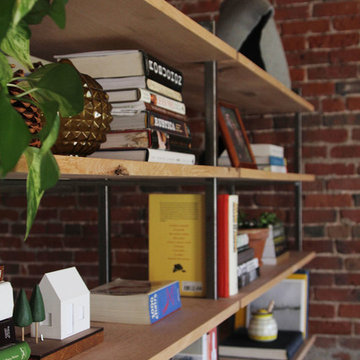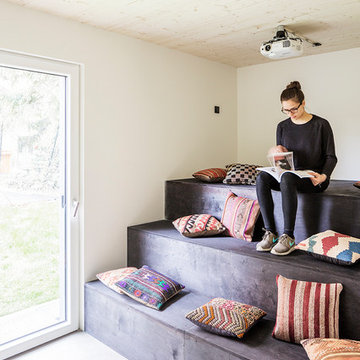Modern Living Design Ideas with Concrete Floors
Refine by:
Budget
Sort by:Popular Today
101 - 120 of 4,211 photos
Item 1 of 3
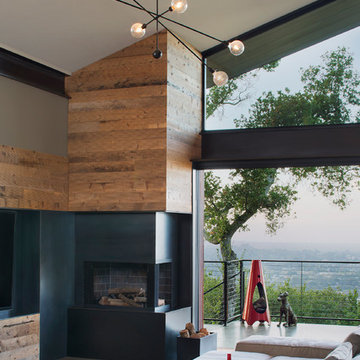
The fireplace and the magnificent views serve as joint focal points of this dynamic living space. The two-sided fireplace is clad in a combination of steel and reclaimed barn planking, the later of which brings warmth to this contemporary space.
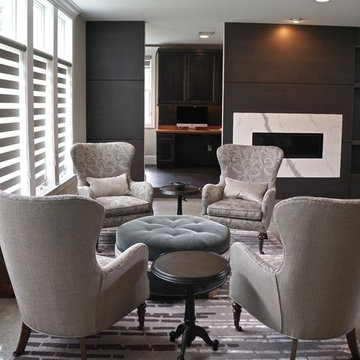
Castered four chair grouping that is two-toned with a patterned fabric on the front and a texture on the back, centered around a tufted and banded ottoman. Perfect for a great conversation area.. Grey wood grain finish on the allure shades in the window. Area rug is a custom made design. Floors are concrete. Carrara marble fireplace on grey wood paneled walls.
Laudermilch Photography,

The living room space opens up to the lake framed by aluminum windows along with a view of the metal clad fireplace. Comfort is paramount while bringing the outside indoors and maintaining a modern design. ©Shoot2Sell Photography
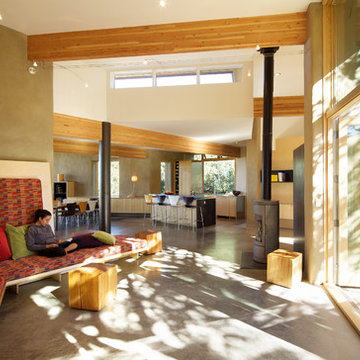
The large windows in this vacation home living room designed by Colorado architect Dominique Gettliffe make for a comfy place to relax and unwind. The custom-built sofa faces toward an ultra-efficient wood-burning fire place. The living area is designed to be open and flexible, and is a great place for yoga, relaxing, or enjoying the warmth of the fire.
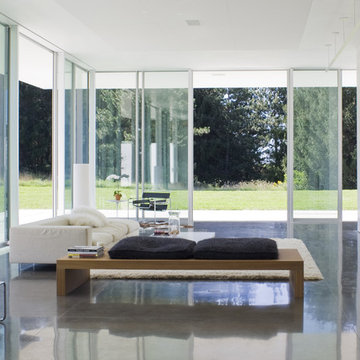
The living room features twelve-foot by four-foot sheets of high-performance glass on the exterior of the main room are held in place with thermally broken sliding aluminum frames. These can be opened on temperate days, allowing the house to be cooled by cross breezes.
Photo: Ben Rahn
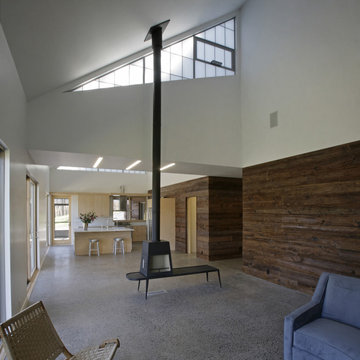
Floor: polished concrete with local bluestone aggregate.
Wood wall: reclaimed “mushroom” wood – cypress planks from PA mushroom barns www.antiqueandvintagewoods.com
Fireplace: wood burning / high efficient – www.wittus.com
Windows: Andersen – www.andersenwindows.com
Polycarbonate Panels: www.kalwall.com
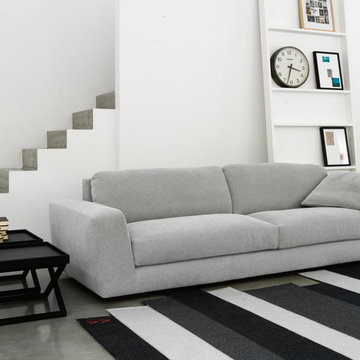
Modular sofa elements that can be combined into variety of configurations with adjustable arms and back to create various arrangements.

Custom fireplace design with 3-way horizontal fireplace unit. This intricate design includes a concealed audio cabinet with custom slatted doors, lots of hidden storage with touch latch hardware and custom corner cabinet door detail. Walnut veneer material is complimented with a black Dekton surface by Cosentino.
Modern Living Design Ideas with Concrete Floors
6




