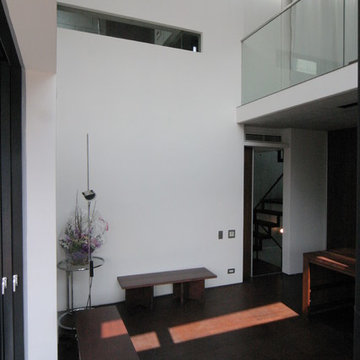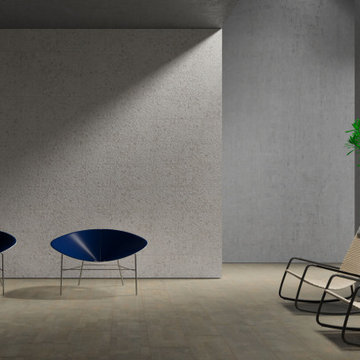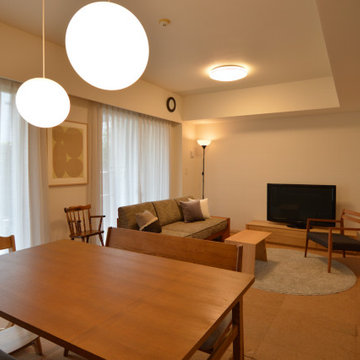Modern Living Design Ideas with Cork Floors
Refine by:
Budget
Sort by:Popular Today
121 - 135 of 135 photos
Item 1 of 3
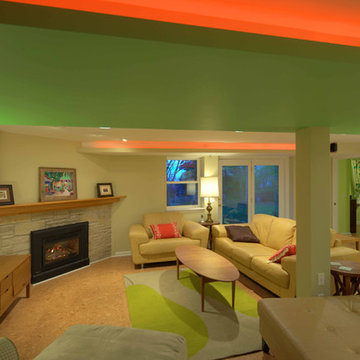
This 1950's ranch had a huge basement footprint that was unused as living space. With the walkout double door and plenty of southern exposure light, it made a perfect guest bedroom, living room, full bathroom, utility and laundry room, and plenty of closet storage, and effectively doubled the square footage of the home. The bathroom is designed with a curbless shower, allowing for wheelchair accessibility, and incorporates mosaic glass and modern tile. The living room incorporates a computer controlled low-energy LED accent lighting system hidden in recessed light coves in the utility chases.
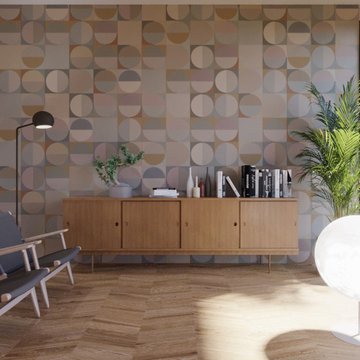
STORYWALL integrates traditional industrial techniques with new high-tech graphic systems, resulting on a perfect symbiosis between the traditional character of cork and state-of-the-art digital printed graphics. The designs engrave the wallcovering collection with themes that go from the very traditional Portuguese tile to the modern-day pixel.
100% post-industrial recycled natural cork
Glued installation
Waterbased lacquer finished
570x570x4 mm
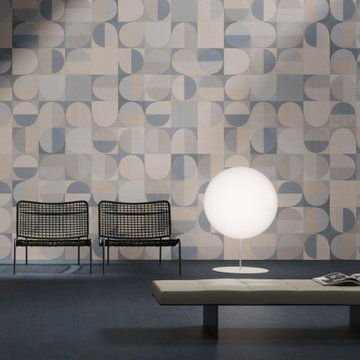
STORYWALL integrates traditional industrial techniques with new high-tech graphic systems, resulting on a perfect symbiosis between the traditional character of cork and state-of-the-art digital printed graphics. The designs engrave the wallcovering collection with themes that go from the very traditional Portuguese tile to the modern-day pixel.
100% post-industrial recycled natural cork
Glued installation
Waterbased lacquer finished
570x570x4 mm
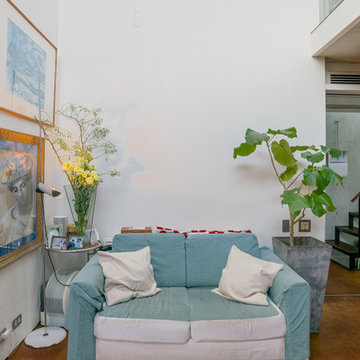
「コンパクトなソファコーナー」
白い珪藻土(左官)の壁に間接照明をあてています。
スリップ階段周りはRC打ち放しですが、リビングの壁は珪藻土の白、アイリーングレーのガラステーブルの上に亡き三保谷硝子さんに独立祝いに頂いたオリジナルガラス花器。
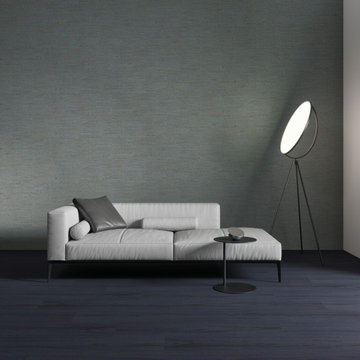
Vivid Cork Wall Decor
100% post-industrial recycled natural cork
Glued installation
CORKGUARD® finished
900 x 300 x 4 mm
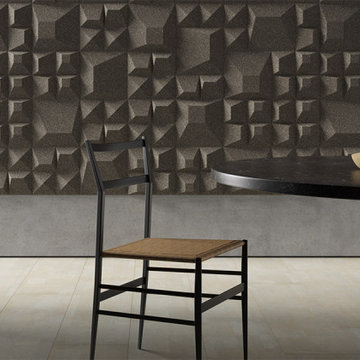
150 x 150 x 30 mm | 1.62 m² per carton
300 x 300 x 30 mm | 1.62 m² per carton
CNC shaped agglomerated cork wall covering
Glue-on wall installation
CORKGUARD® finished
Residential and commercial use
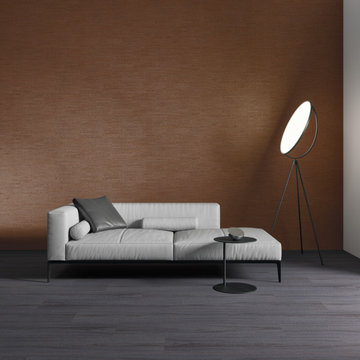
Vivid Cork Wall Decor
100% post-industrial recycled natural cork
Glued installation
CORKGUARD® finished
900 x 300 x 4 mm
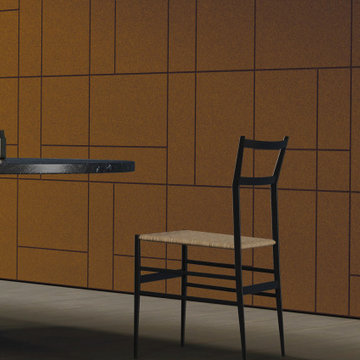
100% post-industrial recycled natural cork
Glued installation
CORKGUARD finished
580 x 580 x 7 mm

入口から窓側を見る。
窓の外の豊かな緑の視界を遮らないように個室を千鳥に配置し、壁に窓を開けています。
room ∩ rooms photo by Masao Nishikawa
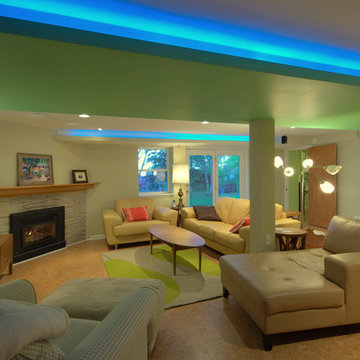
This 1950's ranch had a huge basement footprint that was unused as living space. With the walkout double door and plenty of southern exposure light, it made a perfect guest bedroom, living room, full bathroom, utility and laundry room, and plenty of closet storage, and effectively doubled the square footage of the home. The bathroom is designed with a curbless shower, allowing for wheelchair accessibility, and incorporates mosaic glass and modern tile. The living room incorporates a computer controlled low-energy LED accent lighting system hidden in recessed light coves in the utility chases.
Modern Living Design Ideas with Cork Floors
7




