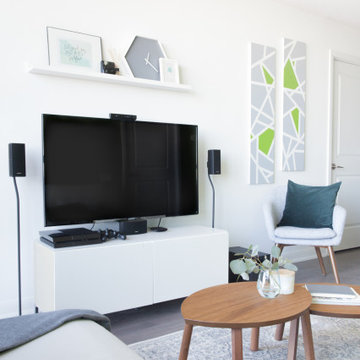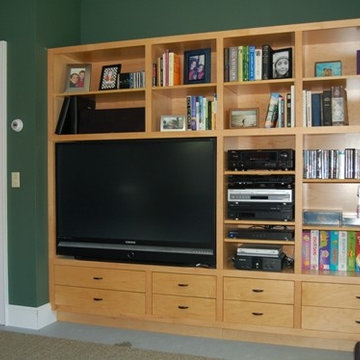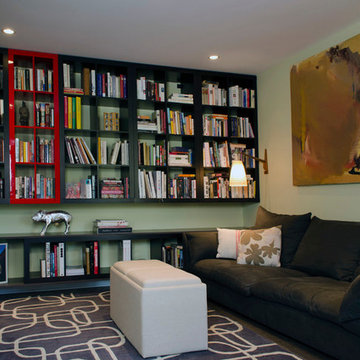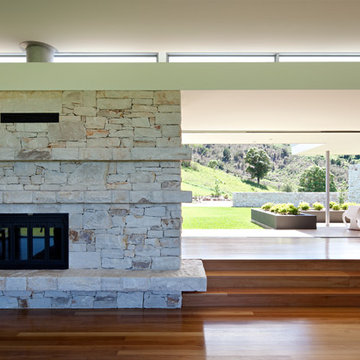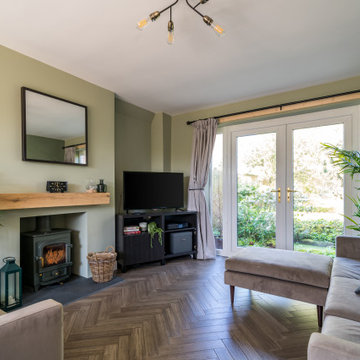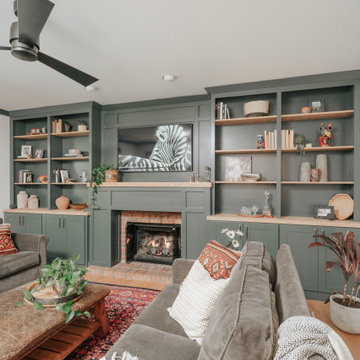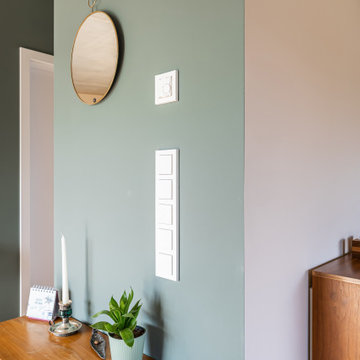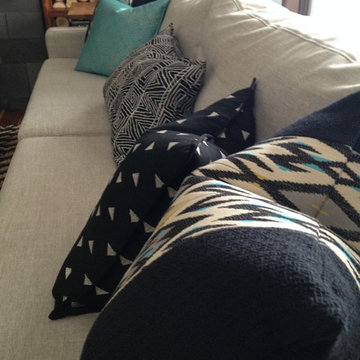Modern Living Design Ideas with Green Walls
Refine by:
Budget
Sort by:Popular Today
41 - 60 of 1,173 photos
Item 1 of 3
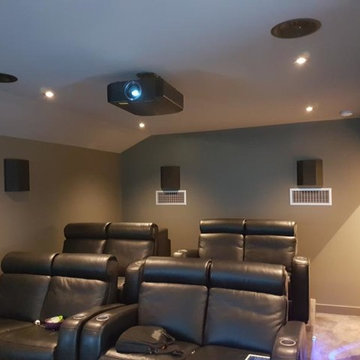
General Information
Location: Joslin
Budget: $25, 000 - $30, 000
Installation Time: 1 week
Description
High end Dedicated home theatre room in Joslin
Equipment:
Triad Bronze in Wall LCR speakers x 3
Triad Bronze on Wall Tripole Surrounds x 4
Triad R28 in Ceiling Speakers x 2
Marantz SR6010 home theatre receiver
Triad 12" powered subwoofer
Oppo BD203 4K BluRay
URC - iPad control system
Sonos Multi Room Audio
We were contracted to work closely with the owners to design a quality home theatre system into their home. The room had always been planned for a home theatre but had never been completed.
The client had a fair idea of the equipment they wanted, or at least a level of quality they wanted to acheive, so we chose Oppo Bluray along with JVC Projection. The combination of these two is absolutely stunning, and doesn't fail to please anyone who sees the picture quality.
We wanted to maintain a very clean looking room so all of the equipment is housed in a floorstanding rack, this is powered and also keeps everything running cool, whilst out of view. The benefits of having an equipment rack range from keeping the equipment free from dust, or being touched accidentally or unwanted damage, along with the benefits of noise reduction and we can pretty much put it in any room of the house.
This was quite a large room, with teired rear seats in two rows so we had to use a large screen, at 127" with an anamorphic ratio (2.35:1) you will not see any front speakers here as they are tucked away nicely behind the screen, inside the wall.
The screen will allow the sound to transfer nicely through it without any diflection or muffling. This makes for a nice clean front of the room. We may look at adding in some LED lighting, or other ambient lighting throughout the room to add some additional colour later down the track.
We started first with an on site consultion with the owners to get a feel for the property and decide on the initial scope, to which we go back and design a full spec with drawings and wiring diagrams of the build, once approved it was setup within two days and fully operational.
We also supplied an apple iPad loaded with URC software to control the whole system, with the touch of a single button everything will turn on, and max 2 button touches for any control type.
The room has come together to be the perfect retreat and a fantastic home theatre room, there will be a kitchenette going in very shortly so you never want to leave..
We have also designed and manufactured some customer made acoustic panels for treating the room, these will also help with any light bleed from the projector onto the adjacent walls.
For any more info on this project or our capabilities send us an email, or get in touch via phone. We would be more than happy to go through some of the options with you.
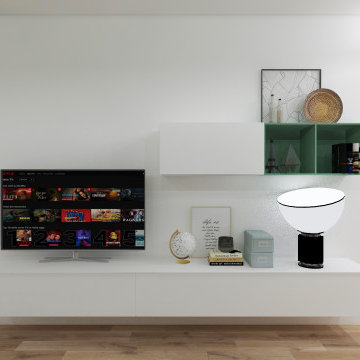
Progetto di riqualificazione di uno spazio abitativo, il quale comprende una zona openspace tra zona living e Cucina. Abbiamo utilizzato delle finiture accoglienti e determinate a rispecchiare lo stile e la personalità di chi abiterà al suo interno.
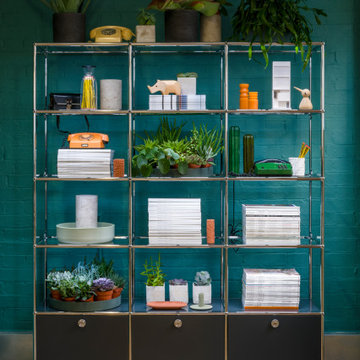
USM Haller modular furniture creates eye catching floor to ceiling library, with different sized modules, which fits perfectly into the clients specified space. The different sized modules allow for a wide range of books to be stored. USM always provides the option to reconfigure a clients existing unit at any point, including adding on doors to hide away some storage.
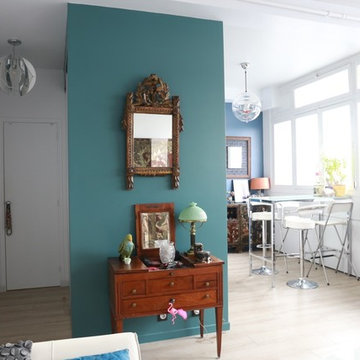
l'appartement s'ouvre sur l'ancien couloir raccourci et qui intègre désormais un dressing. derrière la cloison peinte en vert, sont intégré d'un côté le deressing et de l'autre la cuisine.
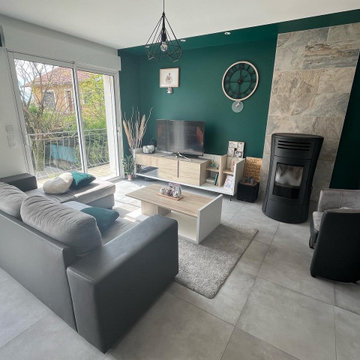
Rénovation complète d'une pièce de vie.
Projection avec plan 2D et 3D, vue réaliste, conseil, coaching déco et réalisation des travaux !
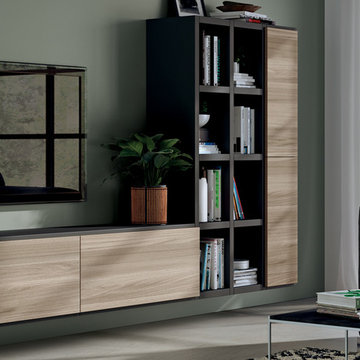
Scavolini programme to furnish homes with versatility, convenience and style.
Design that makes no distinction between personalisation and personality.
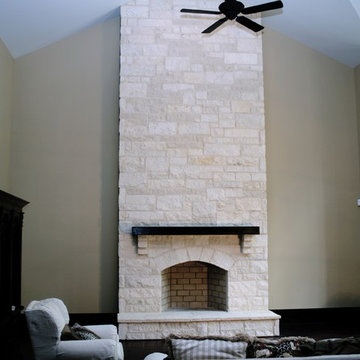
Daco Real Stone Veneer used to update this out of date fireplace into a modern focal point
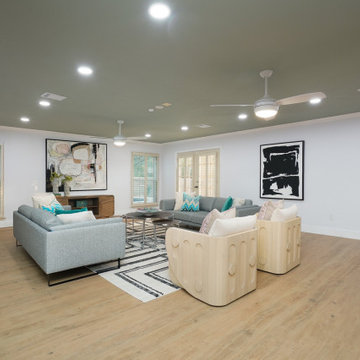
This is great room was fun to design because we got the utilize some of the homes original home features such as the plantation shutters and the hidden floral wallpaper in the window sills. This room had access to outside, atrium and walkway to the office.
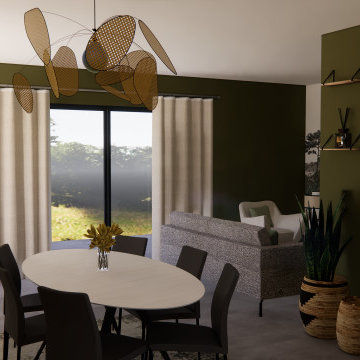
Je vous présente ce projet d'une prestation complète d'un salon, séjour, cuisine. Pour une ambiance calme et apaisante, je suis partie sur un vert olive, puis un blanc cassé avec un soupçon de vert, ainsi d'un panneau décoratif pour marquer le mur de la cuisine alternant des lamelles étroites et larges de coloris chêne. Pour le salon j'ai utilisé un panoramique qui est un paysage inspiré d'une végétation et d'une côte bretonne. J'ai proposé du mobilier contemporain ainsi qu'une grande table en céramique.
A marble high top divides the game room from the billiard area, providing a spot to watch a pool tournament, as well as additional space for family and friends to eat and drink.
DaubmanPhotography@Cox.net
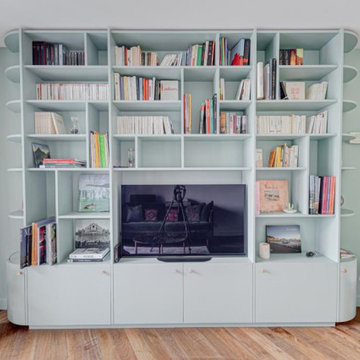
Bibliothèque mur offre quant à elle une belle mise en valeur de la gaité de pièce, soulignée par une couleur affirmée.
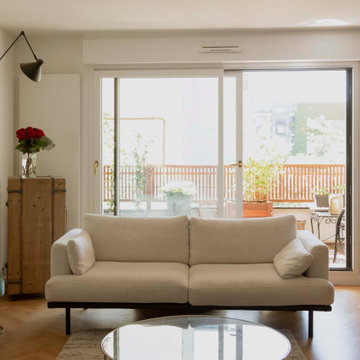
Cette rénovation a été conçue et exécutée avec l'architecte Charlotte Petit de l'agence Argia Architecture. Nos clients habitaient auparavant dans un immeuble années 30 qui possédait un certain charme avec ses moulures et son parquet d'époque. Leur nouveau foyer, situé dans un immeuble des années 2000, ne jouissait pas du même style singulier mais possédait un beau potentiel à exploiter. Les challenges principaux étaient 1) Lui donner du caractère et le moderniser 2) Réorganiser certaines fonctions pour mieux orienter les pièces à vivre vers la terrasse.
Auparavant l'entrée donnait sur une grande pièce qui servait de salon avec une petite cuisine fermée. Ce salon ouvrait sur une terrasse et une partie servait de circulation pour accéder aux chambres.
A présent, l'entrée se prolonge à travers un élégant couloir vitré permettant de séparer les espaces de jour et de nuit tout en créant une jolie perspective sur la bibliothèque du salon. La chambre parentale qui se trouvait au bout du salon a été basculée dans cet espace. A la place, une cuisine audacieuse s'ouvre sur le salon et la terrasse, donnant une toute autre aura aux pièces de vie.
Des lignes noires graphiques viennent structurer l'esthétique des pièces principales. On les retrouve dans la verrière du couloir dont les lignes droites sont adoucies par le papier peint végétal Añanbo.
Autre exemple : cet exceptionnel tracé qui parcourt le sol et le mur entre la cuisine et le salon. Lorsque nous avons changé l'ancienne chambre en cuisine, la cloison de cette première a été supprimée. Cette suppression a laissé un espace entre les deux parquets en point de Hongrie. Nous avons décidé d'y apposer une signature originale noire très graphique en zelliges noirs. Ceci permet de réunir les pièces tout en faisant écho au noir de la verrière du couloir et le zellige de la cuisine.
Modern Living Design Ideas with Green Walls
3




