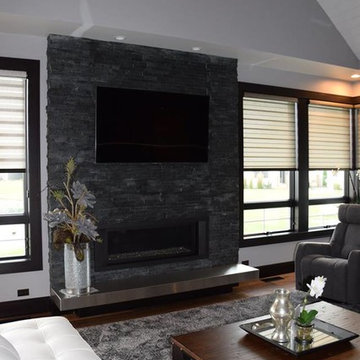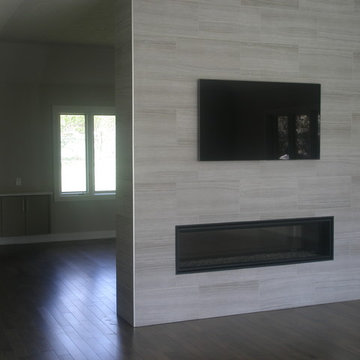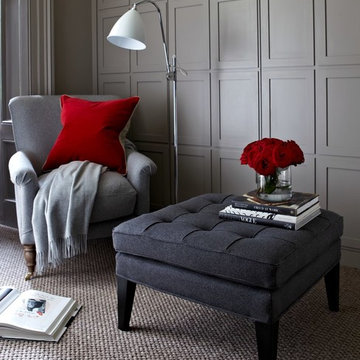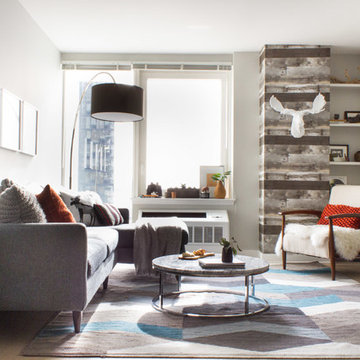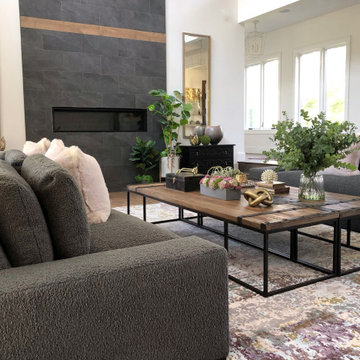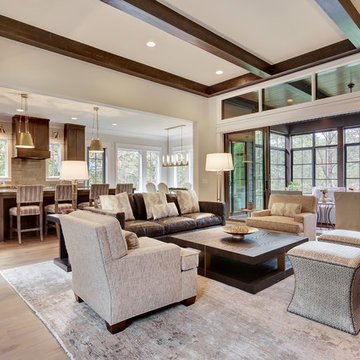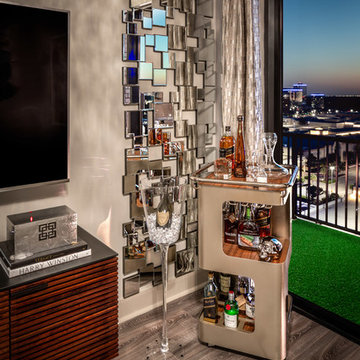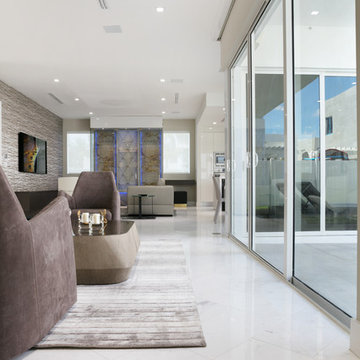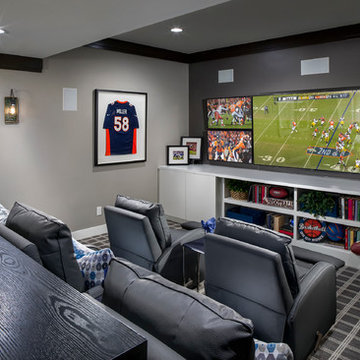Modern Living Design Ideas with Grey Walls
Refine by:
Budget
Sort by:Popular Today
21 - 40 of 12,726 photos
Item 1 of 3
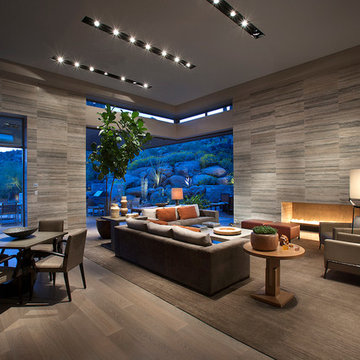
The primary goal for this project was to craft a modernist derivation of pueblo architecture. Set into a heavily laden boulder hillside, the design also reflects the nature of the stacked boulder formations. The site, located near local landmark Pinnacle Peak, offered breathtaking views which were largely upward, making proximity an issue. Maintaining southwest fenestration protection and maximizing views created the primary design constraint. The views are maximized with careful orientation, exacting overhangs, and wing wall locations. The overhangs intertwine and undulate with alternating materials stacking to reinforce the boulder strewn backdrop. The elegant material palette and siting allow for great harmony with the native desert.
The Elegant Modern at Estancia was the collaboration of many of the Valley's finest luxury home specialists. Interiors guru David Michael Miller contributed elegance and refinement in every detail. Landscape architect Russ Greey of Greey | Pickett contributed a landscape design that not only complimented the architecture, but nestled into the surrounding desert as if always a part of it. And contractor Manship Builders -- Jim Manship and project manager Mark Laidlaw -- brought precision and skill to the construction of what architect C.P. Drewett described as "a watch."
Project Details | Elegant Modern at Estancia
Architecture: CP Drewett, AIA, NCARB
Builder: Manship Builders, Carefree, AZ
Interiors: David Michael Miller, Scottsdale, AZ
Landscape: Greey | Pickett, Scottsdale, AZ
Photography: Dino Tonn, Scottsdale, AZ
Publications:
"On the Edge: The Rugged Desert Landscape Forms the Ideal Backdrop for an Estancia Home Distinguished by its Modernist Lines" Luxe Interiors + Design, Nov/Dec 2015.
Awards:
2015 PCBC Grand Award: Best Custom Home over 8,000 sq. ft.
2015 PCBC Award of Merit: Best Custom Home over 8,000 sq. ft.
The Nationals 2016 Silver Award: Best Architectural Design of a One of a Kind Home - Custom or Spec
2015 Excellence in Masonry Architectural Award - Merit Award
Photography: Dino Tonn
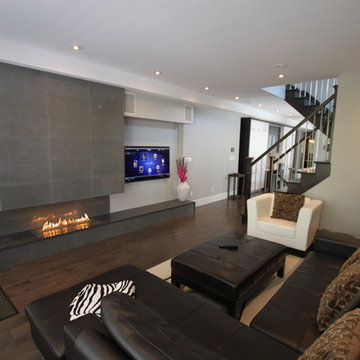
Photo
by Adam Zlepnig
Planika USA LLC
1099 Wall Street West, Suite 279
Lyndhurst, NJ 07071
Tel1: (201) 933-7787
Tel2: (201) 933-7723
F: +1 201 933 7741
www.planikausa.com
e-mail: info@planikausa.com

Living room at Spanish Oak. This home was featured on the Austin NARI 2012 Tour of Homes.
Photography by John R Rogers.
The "rug" is actually comprised of Flor carpet tiles ( http://www.flor.com).
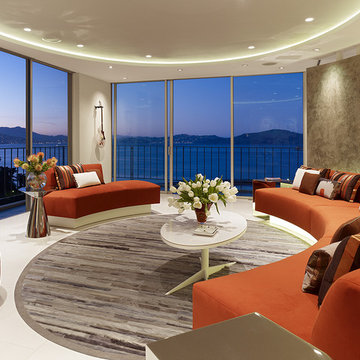
photos: Matthew Millman
This 1100 SF space is a reinvention of an early 1960s unit in one of two semi-circular apartment towers near San Francisco’s Aquatic Park. The existing design ignored the sweeping views and featured the same humdrum features one might have found in a mid-range suburban development from 40 years ago. The clients who bought the unit wanted to transform the apartment into a pied a terre with the feel of a high-end hotel getaway: sleek, exciting, sexy. The apartment would serve as a theater, revealing the spectacular sights of the San Francisco Bay.
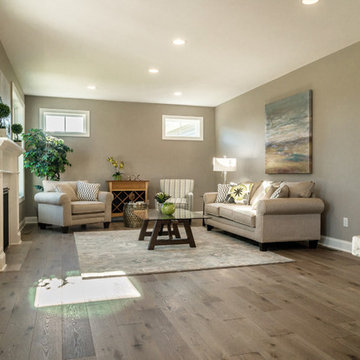
Samadhi Floor from The Akasha Collection:
https://revelwoods.com/products/857/detail
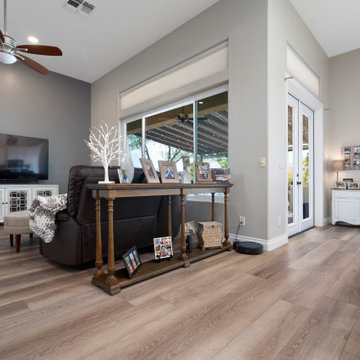
A gorgeous, varied mid-tone brown with wirebrushing to enhance the oak wood grain on every plank. This floor works with nearly every color combination. With the Modin Collection, we have raised the bar on luxury vinyl plank. The result is a new standard in resilient flooring. Modin offers true embossed in register texture, a low sheen level, a rigid SPC core, an industry-leading wear layer, and so much more.
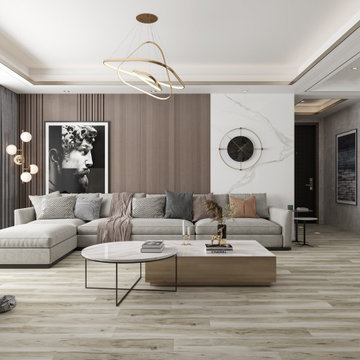
Monroe is a 7 inch x 60 inch SPC Vinyl Plank with an elevated hickory design and varying, complementary shades of gray. This flooring is constructed with a waterproof SPC core, 20mil protective wear layer, rare 60 inch length planks, and unbelievably realistic wood grain texture.
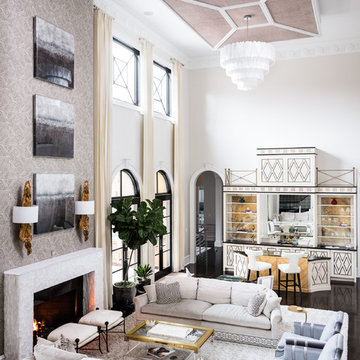
This home was designed around the homeowners love for art, travel, family and entertaining. At the focal point of this space is a Celerie Kemble bar, inspired by the restaurant on the 7th floor of Bergdorf Goodman in New York City, A pair of selenite chandeliers are mounted on padded suede panels — which are both beautiful and functional — that help absorb the acoustics and offer visual balance to the tall ceilings.

Samadhi Floor from The Akasha Collection:
https://revelwoods.com/products/857/detail
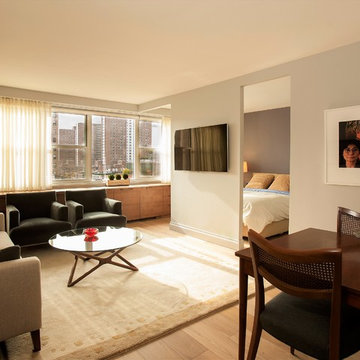
You might think that a 600sf apartment would feel cramped but this space proves that good design can alter perception. I made this space appear larger by using a coordinated palette and repeating materials like the pre-finished Oak floors and custom walnut cabinetry at windows and kitchen. The window cabinets hold a surprising amount of storage, hide the HVAC unit, and highlight expansive Southern-facing views.
It also has a huge amount of closet space thanks to 5 closets including a new walk-in. Yet, the living space is large enough for a comfortable seating arrangement and dining for four. A new door-less partition provides an informal bedroom area as well as the perfect place to hang wall-mounted flat-screen tvs on both sides.
Original artwork, a redesigned bathroom enlarged by annexing a hallway, and beautiful furnishings (new & vintage) help to create a comfortable, spacious home for a favorite client.
Modern Living Design Ideas with Grey Walls
2





