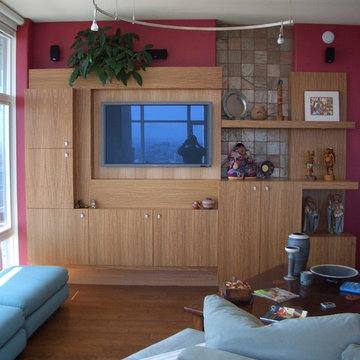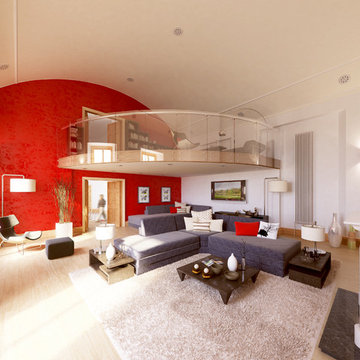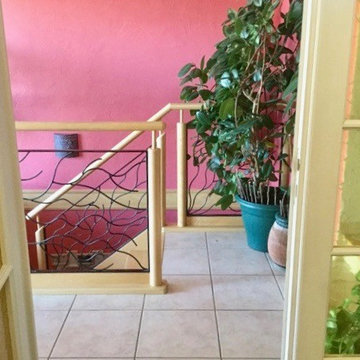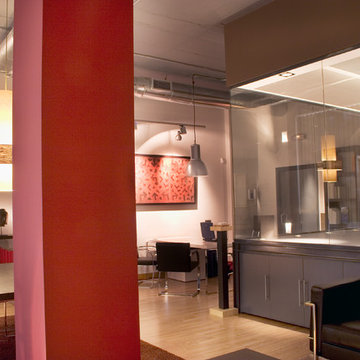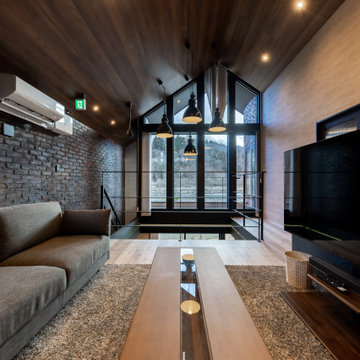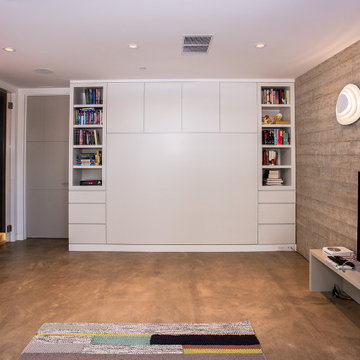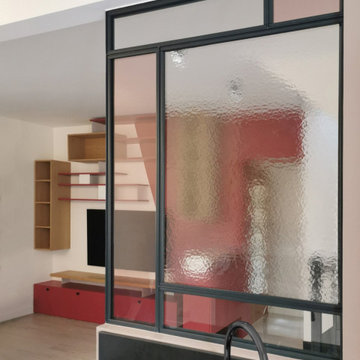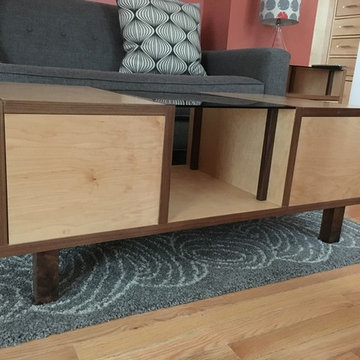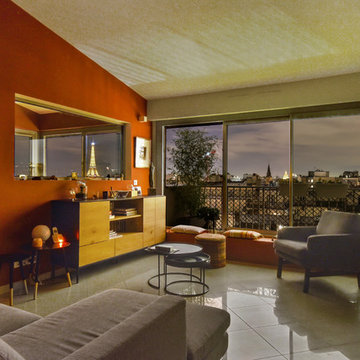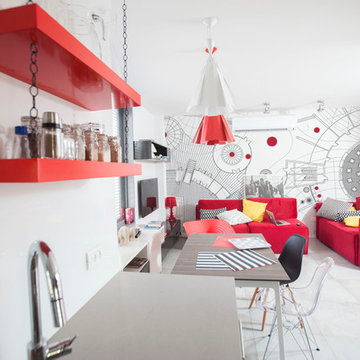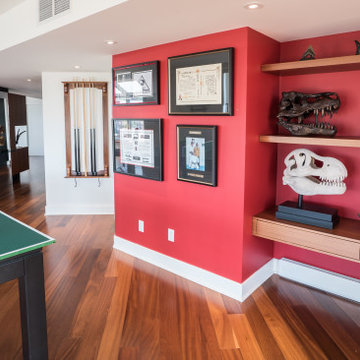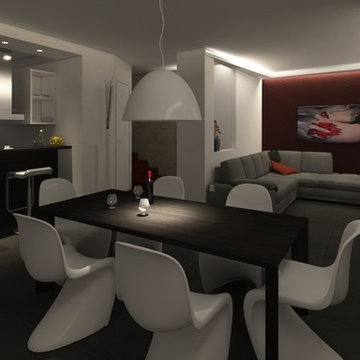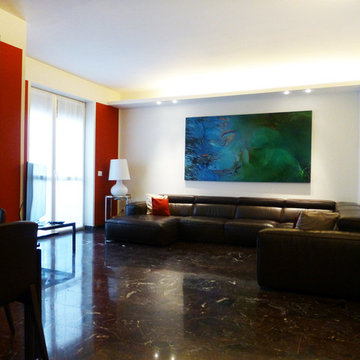Modern Living Design Ideas with Red Walls
Refine by:
Budget
Sort by:Popular Today
161 - 180 of 285 photos
Item 1 of 3

雰囲気が一転、お店のような趣のある和室です。たたみ半畳分の敷石の前室が雰囲気をグッと良くします。中央は大谷石、周囲には黒玉砂利を配しました。手塗り壁のえんじ色は納得オリジナルカラー。調湿、消臭効果もある優れものです
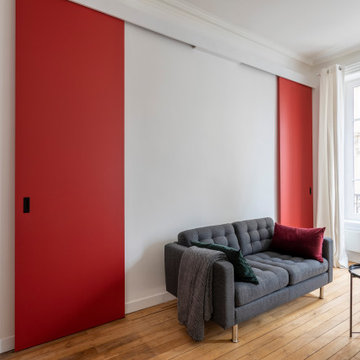
le canapé est légèrement décollé du mur pour laisser les portes coulissantes circuler derrière.
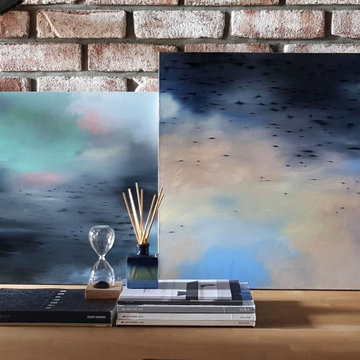
original oil on canvas H160xW100 cm/62x40" with 4cm deep white edges, could be professionally framed free UK delivery 2-3 days US / Canada delivery
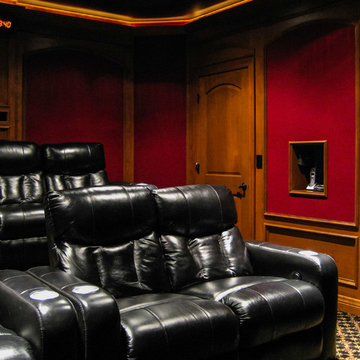
This smaller home theater set up combines rich wood paneling with a deep red fabric.
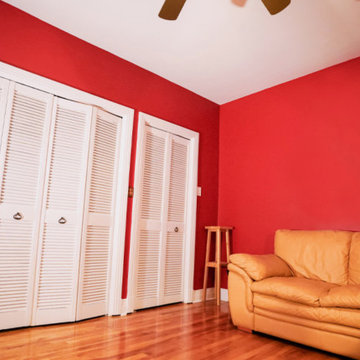
Suite à l'acquisition du rez-de-chaussée de leur duplex, les propriétaires ont décidé de rénover l'ensemble de l'appartement.
La salle de bain a été entièrement rénovée, incluant la plomberie, l'isolation du mur extérieur et l'électricité. L'entrepreneur général a collaborer de concert avec le propriétaire dans la sélection des équipements de finition (tuile de céramique murale et de plancher, robinetterie, douche, vanité).
Dans la cuisine, la rénovation complète comprenait le remplacement de toute la plomberie, l'électricité et le plancher de céramique. Les armoires et les plans de travail ont été fournis par le client (de IKEA).
Dans tout le rez-de-chaussée, parquet et moquette ont été retirés pour mettre en valeur les parquets existants, poncés et vernis. Les murs et plafonds en plâtre ont également été repeints.
__________
Following the acquisition of the ground floor of their duplex, the homeowners decided to renovate the entire apartment.
The bathroom was completely renovated, including plumbing, insulation of the exterior wall, and electricity. Ceramic walls and floor tiling, plumbing hardware, and finishes for the shower and vanity were selected through collaboration between the general contractor and homeowner.
In the kitchen, the full renovation included the replacement of all plumbing, electricity, and ceramic flooring. Cabinets and countertops were supplied by the customer (from IKEA).
Throughout the ground floor, parquet and carpet were removed to showcase existing hardwood floors, which were sanded and varnished. Plaster walls and ceilings were also given a fresh repaint.
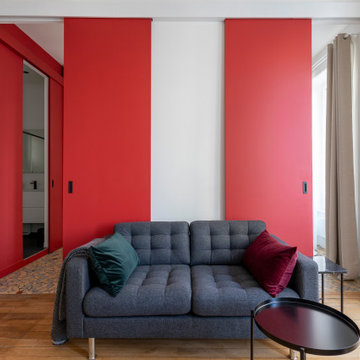
le canapé est légèrement décollé du mur pour laisser les portes coulissantes circuler derrière. La tv est dissimulée derrière les les portes moulurées.le miroir reflète le rouge de la porte.
La porte coulissante de la chambre est placée de telle sorte qu'en étant ouverte on agrandit les perspectives du salon sur une fenêtre supplémentaire tout en conservant l'intimité de la chambre qui reste invisible.
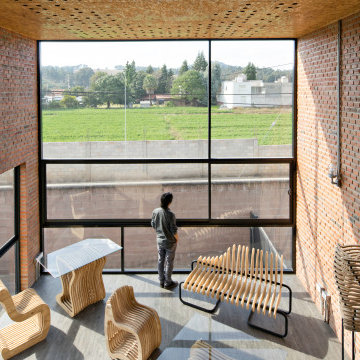
Sol 25 was designed under the premise that form and configuration of architectural space influence the users experience and behavior. Consequently, the house layout explores how to create an authentic experience for the inhabitant by challenging the standard layouts of residential programming. For the desired outcome, 3 main principles were followed: direct integration with nature in private spaces, visual integration with the adjacent nature reserve in the social areas, and social integration through wide open spaces in common areas.
In addition, a distinct architectural layout is generated, as the ground floor houses two bedrooms, a garden and lobby. The first level houses the main bedroom and kitchen, all in an open plan concept with double height, where the user can enjoy the view of the green areas. On the second level there is a loft with a studio, and to use the roof space, a roof garden was designed where one can enjoy an outdoor environment with interesting views all around.
Sol 25 maintains an industrial aesthetic, as a hybrid between a house and a loft, achieving wide spaces with character. The materials used were mostly exposed brick and glass, which when conjugated create cozy spaces in addition to requiring low maintenance.
The interior design was another key point in the project, as each of the woodwork, fixtures and fittings elements were specially designed. Thus achieving a personalized and unique environment.
Modern Living Design Ideas with Red Walls
9




