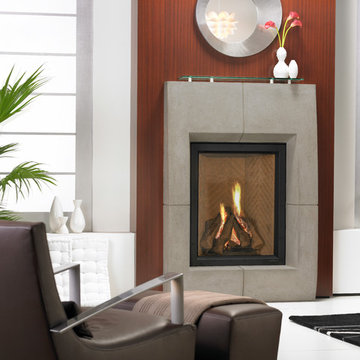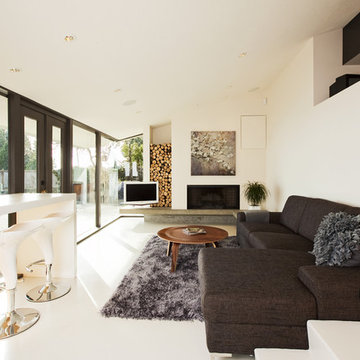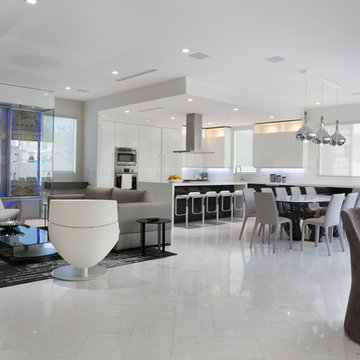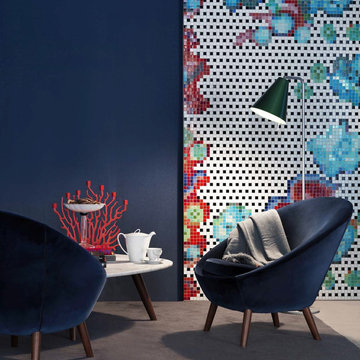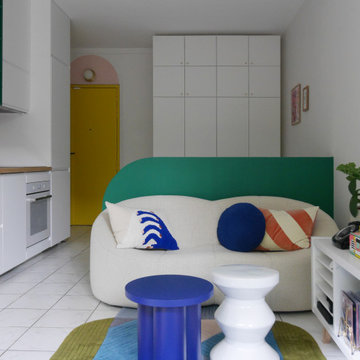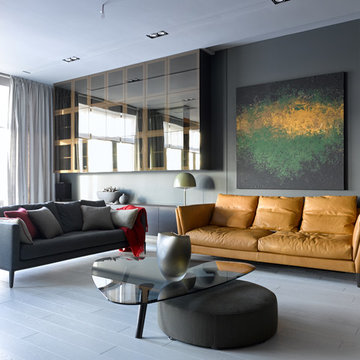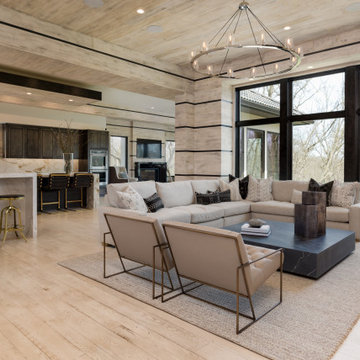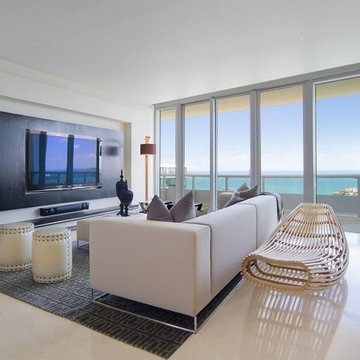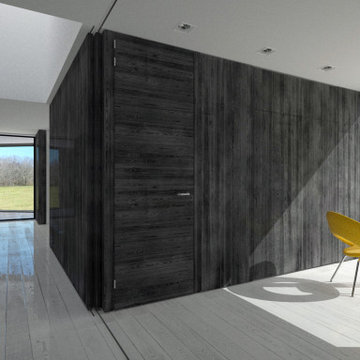Modern Living Design Ideas with White Floor
Refine by:
Budget
Sort by:Popular Today
161 - 180 of 2,624 photos
Item 1 of 3
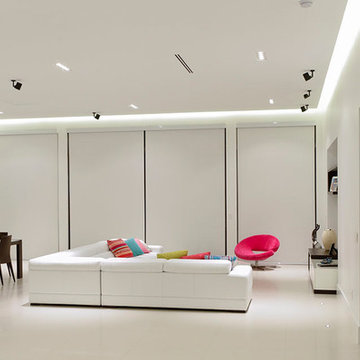
Loft-style living room with raised and textured 3D wall tiles and contemporary ceiling lighting.
Photo by Juan Silva
www.thecrewbuilders.com
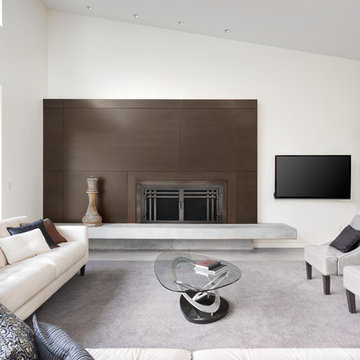
AMS Fireplace offers a unique selection of iron crafted fireplace doors made to suit your specific needs and desires. We offer an attractive line of affordable, yet exquisitely crafted, fireplace doors that will give your ordinary fireplace door an updated look. AMS Fireplace doors are customized to fit any size fireplace opening, and specially designed to complement your space. Choose from a variety of finishes, designs, door styles, glasses, mesh covers, and handles to ensure 100% satisfaction.
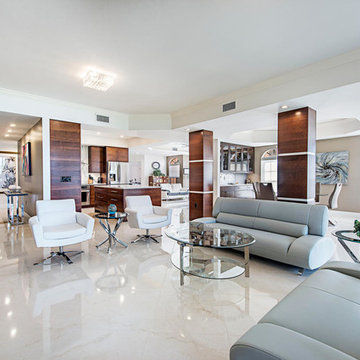
The colors in this whole condo remodel truly tie together the whole house. The color palette makes for a very high-end, chic feel.
Darren Miles Photography
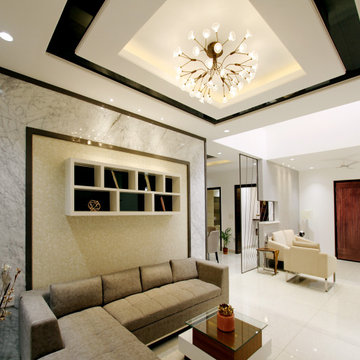
This is a contemporary Art Deco style living room/entry room in a home with black and gold accents. It's the epitome of luxury and glamour. The chandelier on the ceiling adds an artistic detail and the Simpson Contemporary door adds a beautiful wood element to the design.

The open floor plan connects seamlessly with family room, dining room, and a parlor. The two-sided fireplace hosts the entry on its opposite side. In the distance is the guest wing with its 2 ensuite bedrooms.
Project Details // White Box No. 2
Architecture: Drewett Works
Builder: Argue Custom Homes
Interior Design: Ownby Design
Landscape Design (hardscape): Greey | Pickett
Landscape Design: Refined Gardens
Photographer: Jeff Zaruba
See more of this project here: https://www.drewettworks.com/white-box-no-2/
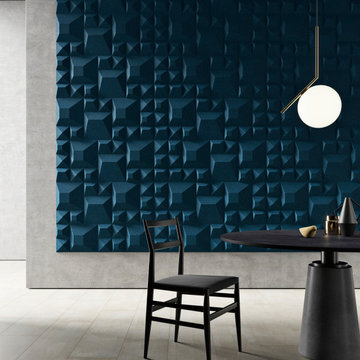
150 x 150 x 30 mm | 1.62 m² per carton
300 x 300 x 30 mm | 1.62 m² per carton
CNC shaped agglomerated cork wall covering
Glue-on wall installation
CORKGUARD® finished
Residential and commercial use
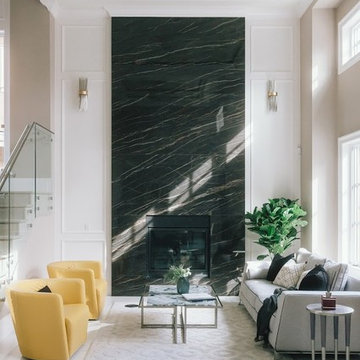
Living area Design at Raymond Residence (Custom Home) Designed by Linhan Design.
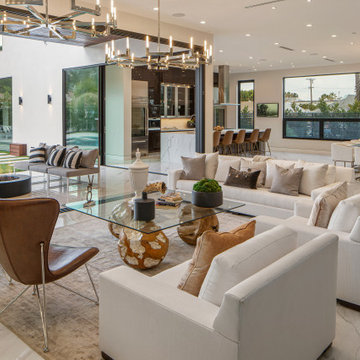
Living room section of the great room with a custom designed and built large sliding door that leads to a marble outdoor patio. Part of a new construction project in Studio City CA.
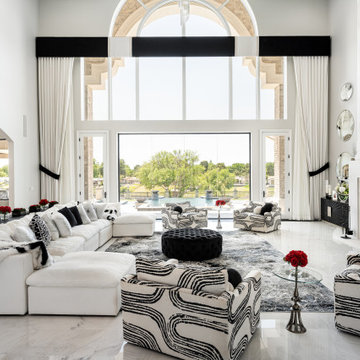
Crafted in a modern style and by the best residential architects in the Southwest, this home boasts vaulted ceilings, sky high arches and smooth, sleek marble throughout. We love the custom inlay on the vaulted ceilings and the herringbone brick pattern in the fireplace!
Modern Living Design Ideas with White Floor
9




