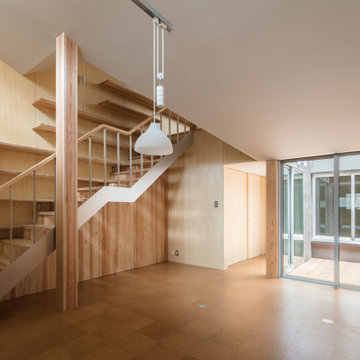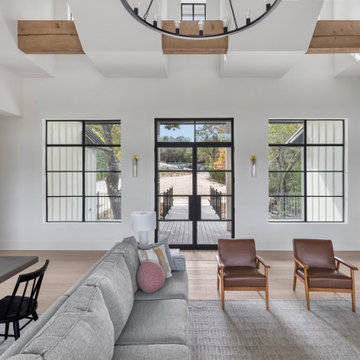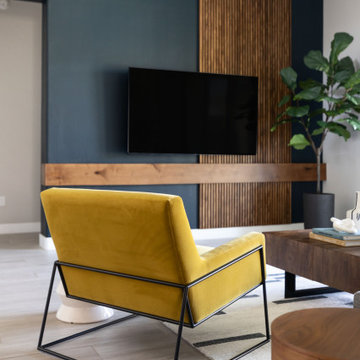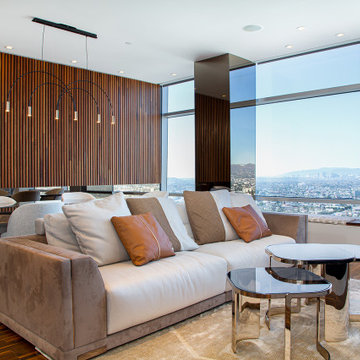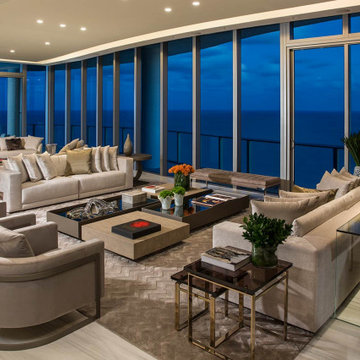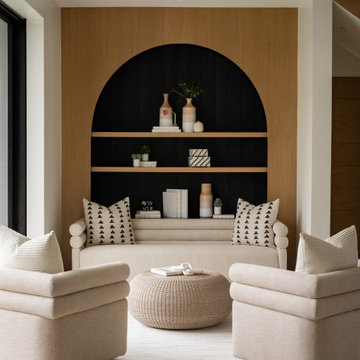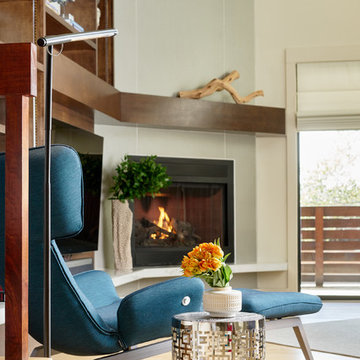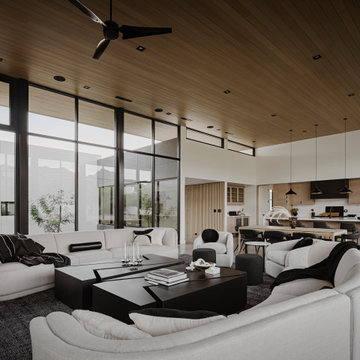Modern Living Design Ideas with Wood Walls
Refine by:
Budget
Sort by:Popular Today
81 - 100 of 567 photos
Item 1 of 3
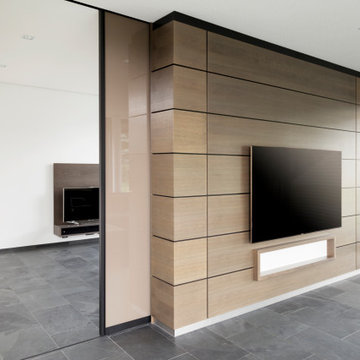
Eine raumhohe Schiebetür trennt das Fernsehzimmer vom Wohnbereich ab. Eine Wandverkleidung bringt einen angenehmen Kontrast in den Raum.
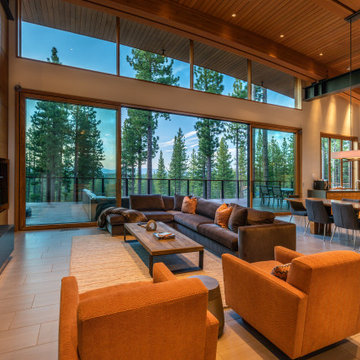
A mountain modern home sitting up in the trees with stunning mountain landscape views. This new construction vacation home features a linear fireplace clad in rusted steel, concrete, and Modular Art Panels. The walls are clad in custom stained wood panels with a wood ceiling above with exposed steel beams.
Photo courtesy © Martis Camp Realty & Paul Hamill Photography
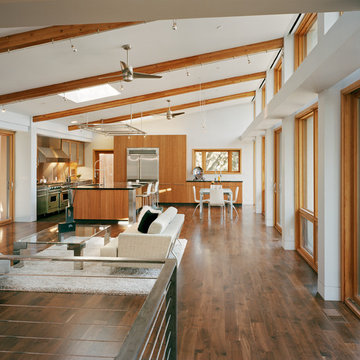
Kaplan Architects, AIA
Location: Redwood City , CA, USA
The main living space is a great room which includes the kitchen, dining, and living room. Doors from the front and rear of the space lead to expansive outdoor deck areas and an outdoor kitchen.

Beyond the entryway and staircase, the central living area contains the kitchen on the right, a family room/living room space on the left and a dining area at the back, all with beautiful views of the lake. The home is designed by Pierre Hoppenot of Studio PHH Architects.
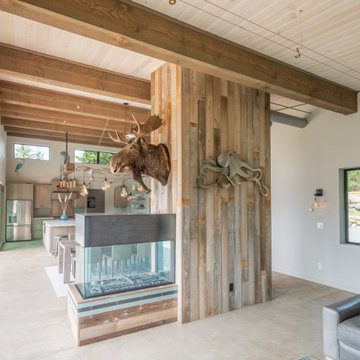
The three sided fireplace provides heat and ambiance to both the living and dining areas. Rustic barn wood is used as cladding in several of the rooms throughout the home. A 45' lift and slide door opens the great room to the deck and views of the Puget Sound.
Architecture by: H2D Architecture + Design
Photos by: Chad Coleman Photography
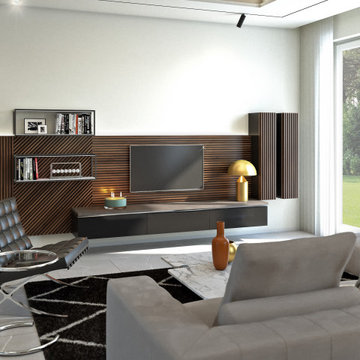
Progetto zona giorno con inserimento di parete in legno di noce a sfondo dell'ambiente.
Divano "Freeman", sedie "Aston Lounge", tavolino "Jacob" di Minotti pavimento in Gres Porcellanato "Badiglio Imperiale" di Casalgrande Padana.
Tavolo "Echo" di Calligaris
Libreria componibile da parete "Graduate" di Molteni (design by Jean Nouvel)
La lampada sopra il tavolo da pranzo è la "Surrey Suspension II" di Luke Lamp & Co.
Lampada da terra e faretti a binario di Flos.
La lampada su mobile TV è la Atollo di Oluce.
Parete giorno realizzata su misura con inserti in noce e mobile laccato nero lucido.
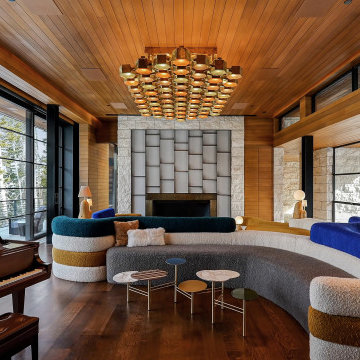
Situated amongst walls of glass, this expansive living room features motorized sliding glass doors that open right up to a wraparound terrace and scenic landscape.
Custom windows, doors, and hardware designed and furnished by Thermally Broken Steel USA.
Other sources:
Beehive Chandelier by Galerie Glustin.
Custom bouclé sofa by Jouffre.
Custom coffee table by Newell Design Studios.
Lamps by Eny Lee Parker.
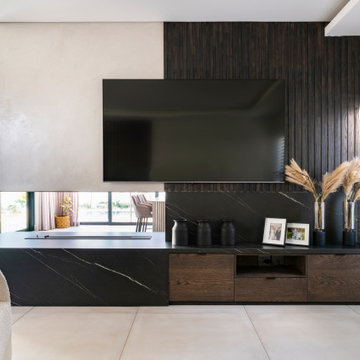
Custom design and installed unit and neolith surround for fireplace to absorb the heat and not damage walls and wood.
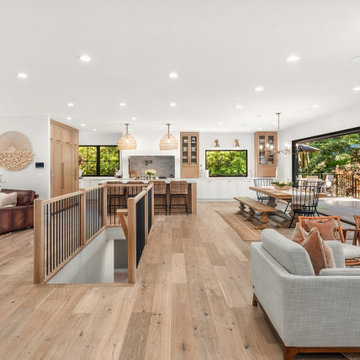
Balboa Oak Hardwood– The Alta Vista Hardwood Flooring is a return to vintage European Design. These beautiful classic and refined floors are crafted out of French White Oak, a premier hardwood species that has been used for everything from flooring to shipbuilding over the centuries due to its stability.
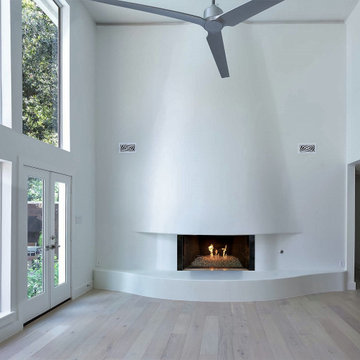
This cust designed fireplace was definitely a challenge. It was flat with two bookcases on each side. We demoed the bookcases and framed the curved structure keeping the existing firebox. We built out the curved hearth with center blocks then added smooth plaster on both the wall and hearth.
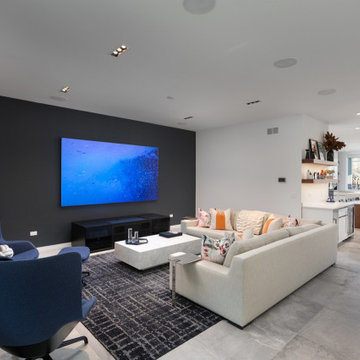
This is the perfect space to entertain and unwind. Easy access to the bar and kitchen. Defined space while remaining open to the rest of the floor.
Photos: Reel Tour Media
Modern Living Design Ideas with Wood Walls
5




