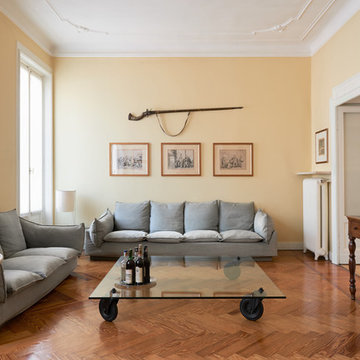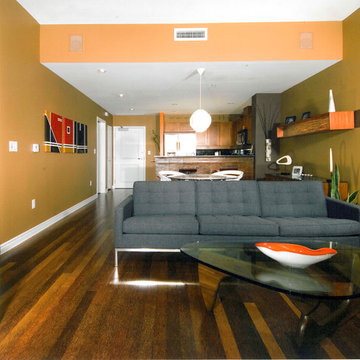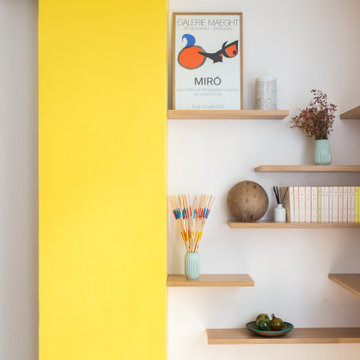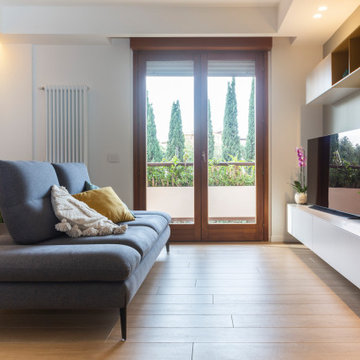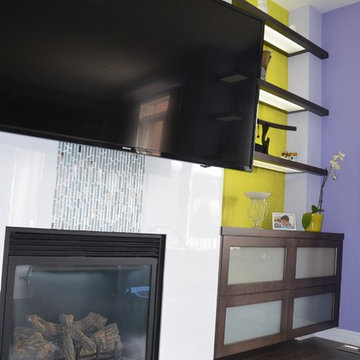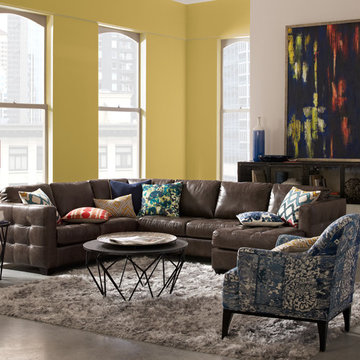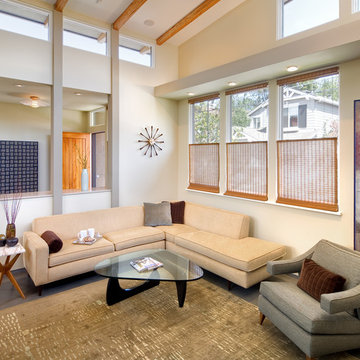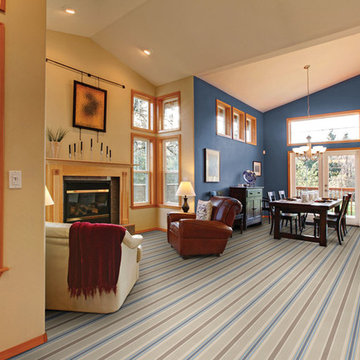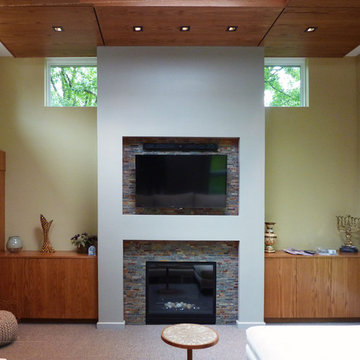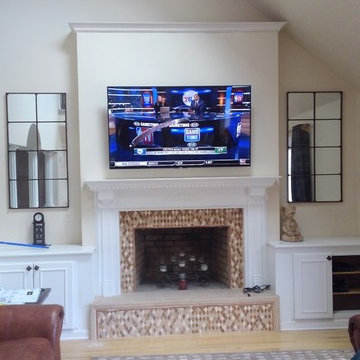Modern Living Design Ideas with Yellow Walls
Refine by:
Budget
Sort by:Popular Today
81 - 100 of 509 photos
Item 1 of 3
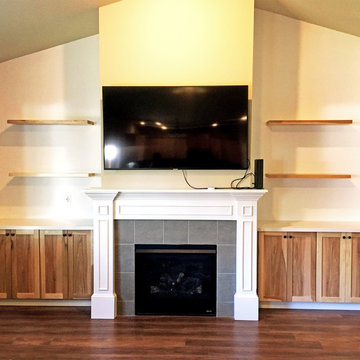
"You would be very hard-pressed to find a better package. Very sturdy brackets, solid Hickory. For about what you would pay for veneered garbage. The customer and I am both super happy" Nathan
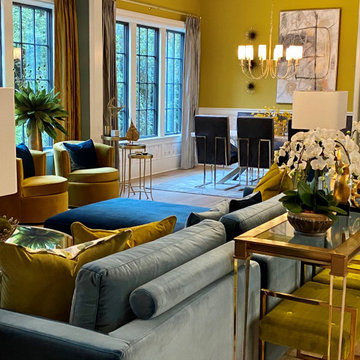
Main Living - Imported Italian Tile on Fireplace from Tile Bar, Sofa from Rove Concepts, Benches from Jonathan Adler, Tables from Interlude Home, Decor mostly Uttermost, Drapes and blinds from The Shade Store, Lamps from Traditions Home, Chairs/Art from Slate Interiors, Dining Table from Arhaus
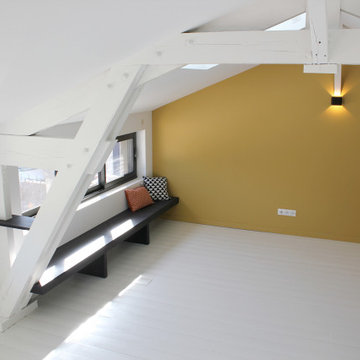
Nouvelle fenêtre créée en symétrie de l'ancienne.
Jolie banquette sur mesure en Valchromat afin d'optimiser la faible hauteur sous pente.
Charpente retroussée et peinte en blanc pour accentuer la sensation d'espace.
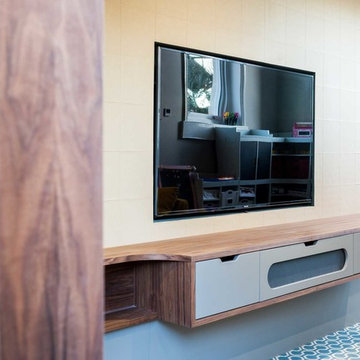
LIving room with walnut TV unit. The flooring is a blue geometical carpet.
Photo: Billy Bolton
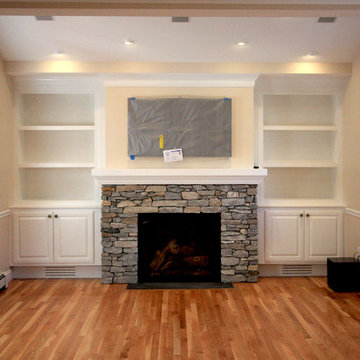
The hardwood floors were refinished. Custom built-ins were created for more storage space. The living room is an open floor plan and also includes a stone fireplace.
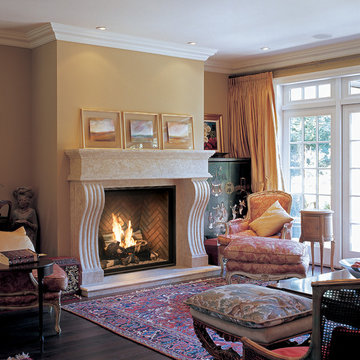
Town & Country's TC42 is all about a big, bold fire, uncluttered by louvers or unnecessary trim. Flames dance among a choice your choice of burners – traditional logs, classic river rock or modern tumbled glass. And our venting versatility puts the TC42 where you want it.
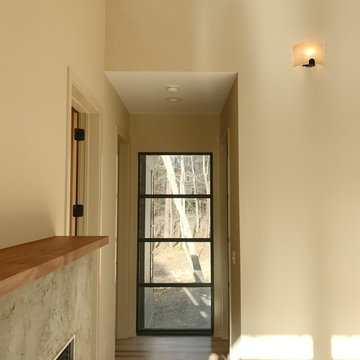
Photo by Arielle Schechter. The living room has double sided fireplace with a concrete surround. The window in this photo is a feature window between two rooms that allows a peek of the exterior. The tall ceilings allow for high clerestory windows bringing in generous natural light.
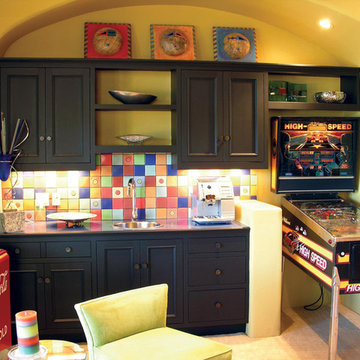
Multi-color tile with inserts creates a fun splash for this family game room. Designed by Jeff Fenton, co-owner of Reside Home. Photo: Christopher Martinez Photography
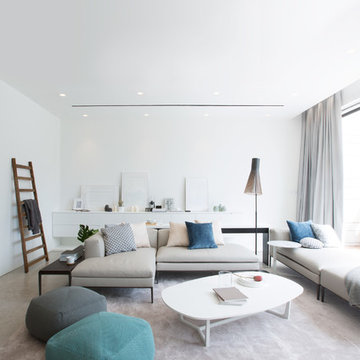
An open planned living room, a space where you can feel free to define how and where you want to sit. And look, there is a table just at the back of the sofa where you can have your bowl of favourite noodle and enjoy a late night football match or movie with your beloved family members.
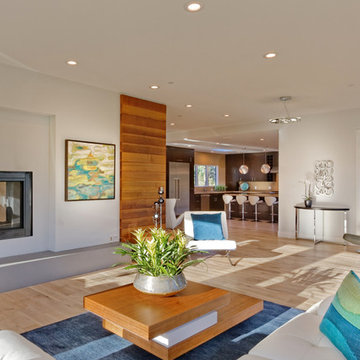
Designers: Revital Kaufman-Meron & Susan Bowen
Photos: LucidPic Photography - Rich Anderson
Staging: Karen Brorsen Staging, LLC
Modern Living Design Ideas with Yellow Walls
5




