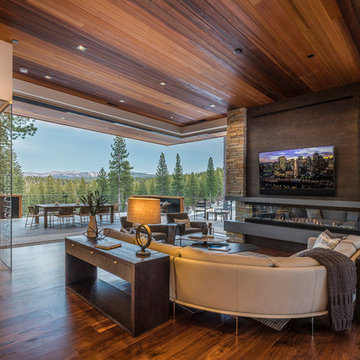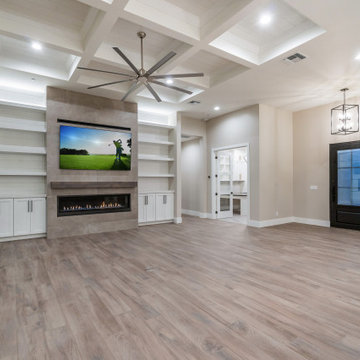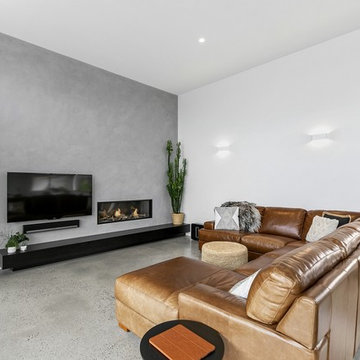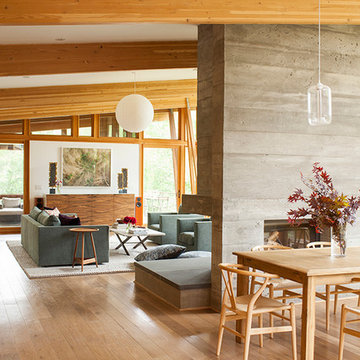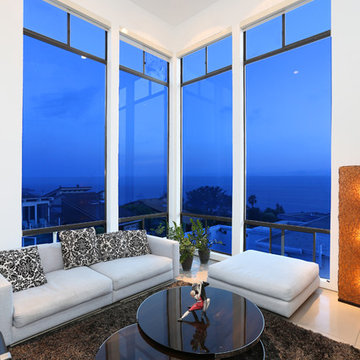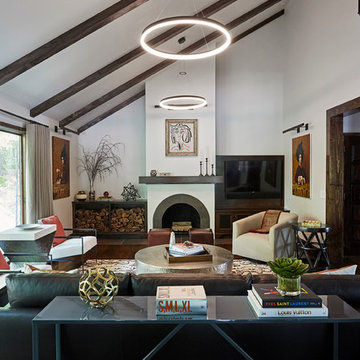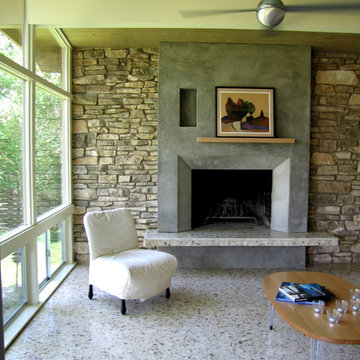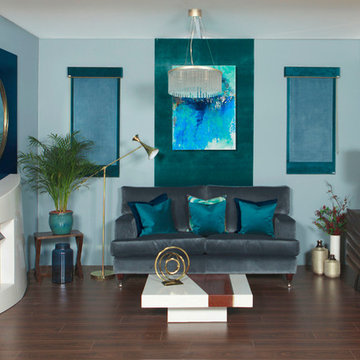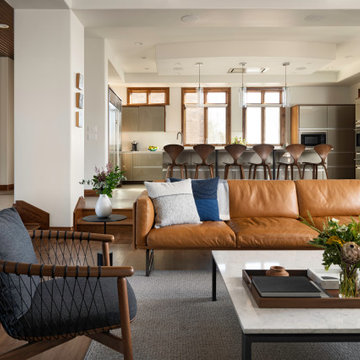Modern Living Room Design Photos with a Concrete Fireplace Surround
Refine by:
Budget
Sort by:Popular Today
181 - 200 of 1,465 photos
Item 1 of 3
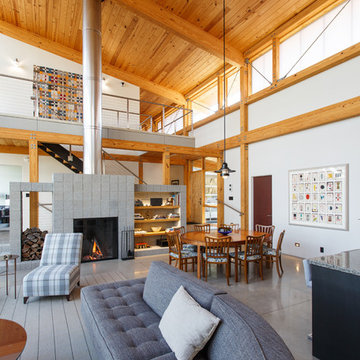
Hugh Lofting Timber Framing (HLTF) manufactured and installed the Southern Yellow Pine glued-laminated (glulams) beams and the Douglas Fir lock deck T&G in this modern house in Centreville, MD. HLTF worked closely with Torchio Architects to develop the steel connection designs and the overall glulam strategy for the project.
Photos by: Steve Buchanan Photography
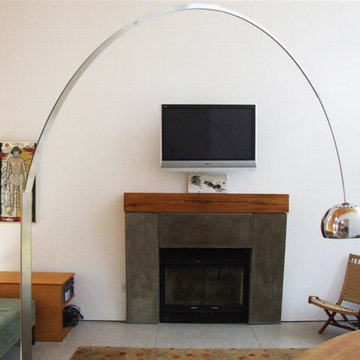
The prefab fireplace has a custom concrete surround and reclaimed wood beam mantel.
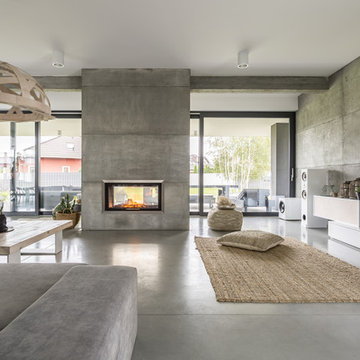
Remodeled living room concrete flooring and fire place. Unglazed Porcelain , Matte Finish,
Job: Northridge, CA 91325.
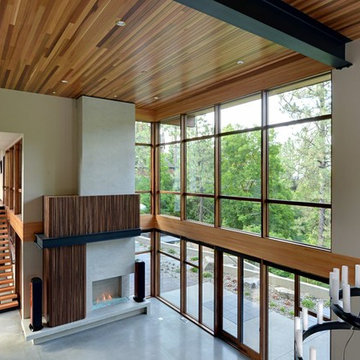
Oliver Irwin Photography
www.oliveriphoto.com
Uptic Studios designed the space in such a way that the exterior and interior blend together seamlessly, bringing the outdoors in. The interior of the space is designed to provide a smooth, heartwarming, and welcoming environment. With floor to ceiling windows, the views from inside captures the amazing scenery of the great northwest. Uptic Studios provided an open concept design to encourage the family to stay connected with their guests and each other in this spacious modern space. The attention to details gives each element and individual feature its own value while cohesively working together to create the space as a whole.
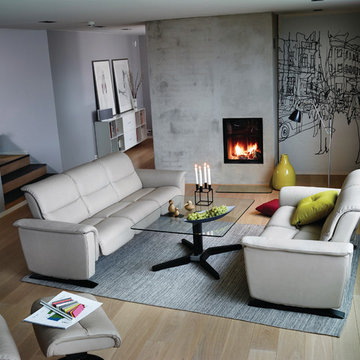
The Stressless Panorama sofa (medium seat) is perfectly designed for the modern home. The combination of soft lines in the cushion and the armrest’s rounded shape creates an exclusive look. The legs in solid wood come in seven different finishes, and can fit in with your existing decor. Unlike other Stressless sofas, the Stressless Panorama has a fixed angle between seat and back. When seated, you will feel the BalanceAdapt™ system effortlessly adjusts the seat and back to your desired sitting angle. The seat and back respond to your movements with a subtle and comfortable rocking movement, offering personal comfort and perfect BalanceAdapt balance to each seat. Available bow legs in steel or seven wood stain options. The Stressless Panorama perfectly matches the Stressless View recliner.
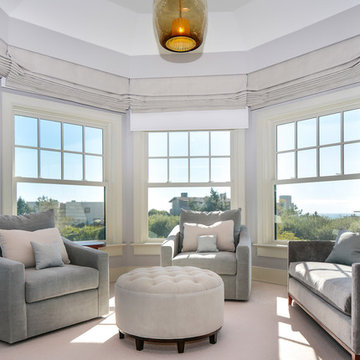
An elegant, minimally designed master bedroom makes a statement with its striking custom bed frame and matching wood furniture. Cool, soothing colors take over, allowing the natural light to seep in and accentuate the contemporary furnishings and custom lighting. An intimate sitting area offers comfort and warmth to the otherwise minimalist space, with plush velvet textiles to cozy up to.
Project Location: The Hamptons. Project designed by interior design firm, Betty Wasserman Art & Interiors. From their Chelsea base, they serve clients in Manhattan and throughout New York City, as well as across the tri-state area and in The Hamptons.
For more about Betty Wasserman, click here: https://www.bettywasserman.com/
To learn more about this project, click here: https://www.bettywasserman.com/spaces/daniels-lane-getaway/
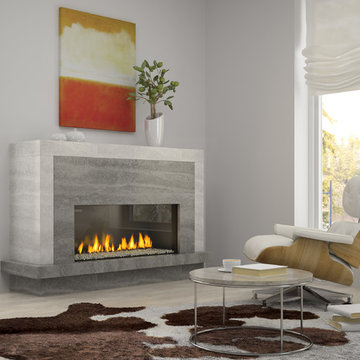
The Regency City Series New York View Linear gas fireplaces feature a seamless clear view of the fire with the ability to be integrated into any decor style.
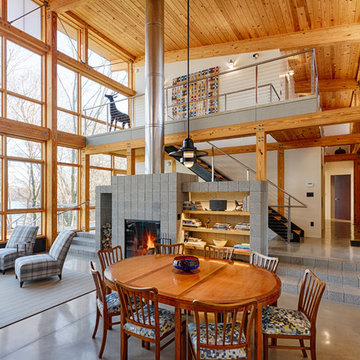
Hugh Lofting Timber Framing (HLTF) manufactured and installed the Southern Yellow Pine glued-laminated (glulams) beams and the Douglas Fir lock deck T&G in this modern house in Centreville, MD. HLTF worked closely with Torchio Architects to develop the steel connection designs and the overall glulam strategy for the project.
Photos by: Steve Buchanan Photography
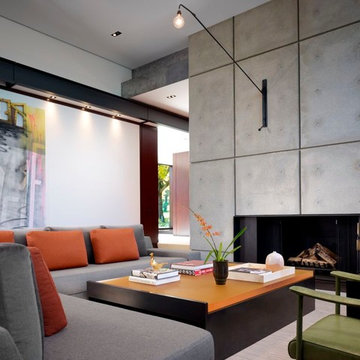
Lake County Estate, Jessica Lagrange Interiors LLC, Photo by Hedrich Blessing
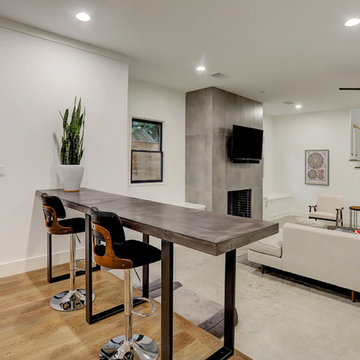
Check out the way this kitchen bar overlooks the living room area. A fireplace, some house plants, contemporary art, and a unique propeller ceiling fan complete this look.
Modern Living Room Design Photos with a Concrete Fireplace Surround
10
