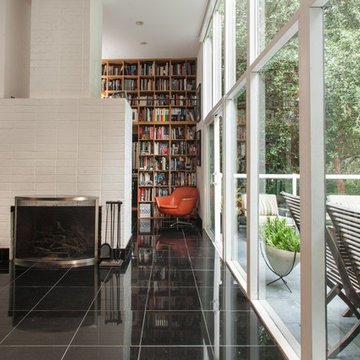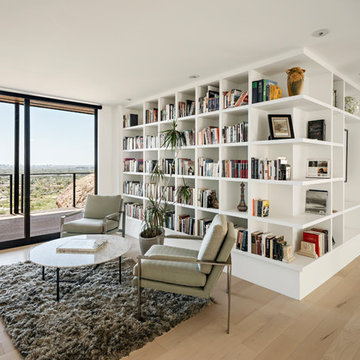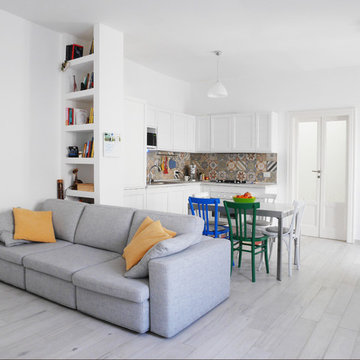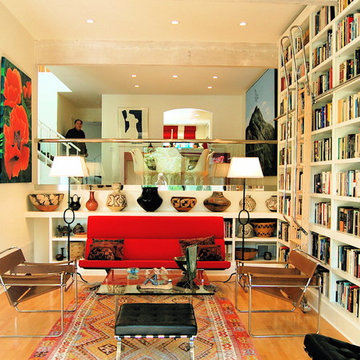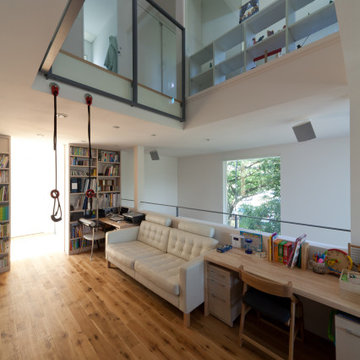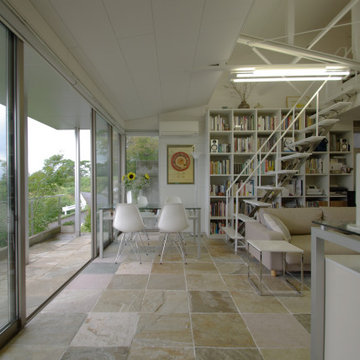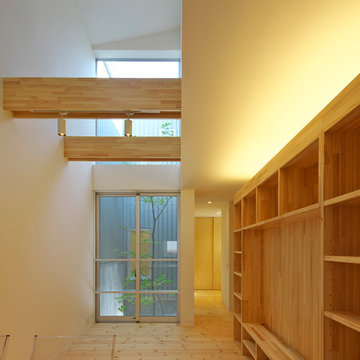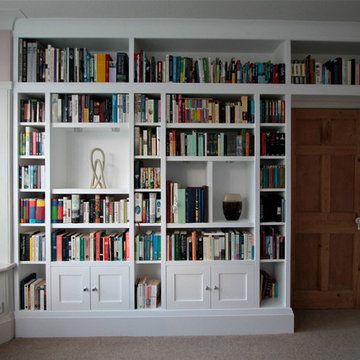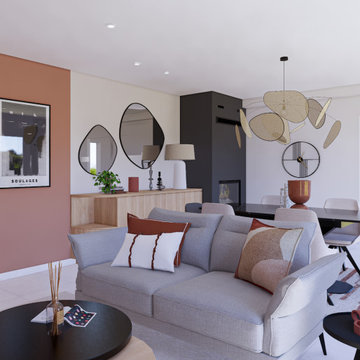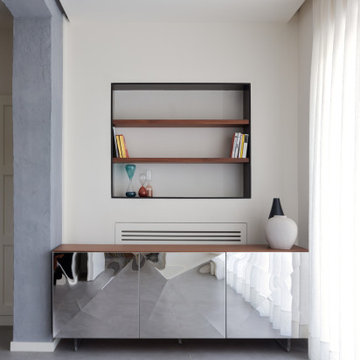Modern Living Room Design Photos with a Library
Refine by:
Budget
Sort by:Popular Today
161 - 180 of 3,222 photos
Item 1 of 3
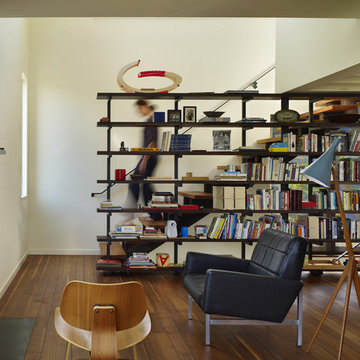
The modern Great Room designed by chadbourne + doss architects is a composition of wood and steel. The open shelves separate the stair from the Living space.
Photo by Benjamin Benschneider
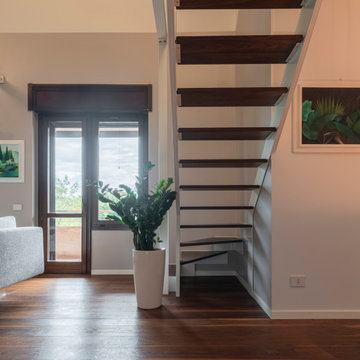
Ecco a la scala in ferro e vetro con gradini in legno di noce Americano di Cadorin.
Foto di Simone Marulli
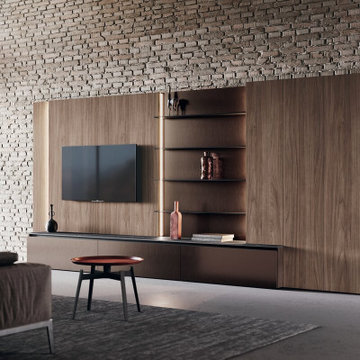
LAB
A FRAME WITH A TECHNOLOGICAL CORE.
Prominent and refined model with clean lines and large volumes expressing the lightness of the glass fronts and the strength of the aluminum frame supporting them. Design for better ergonomics, concentrating the washing and cooking areas in the central island to make kitchen chores easier. The simplicity of solids, emphasized by tall units doors and island bases with groove, does not contrast with the various translucent materials that introduce countless and rigorous reflections. A real laboratory where different materials and finishes are mixed with extreme knowledge: the right columns are model Lab matt glass Nero traffico finish, the left columns are model Bluna wood bilaminate Noce miele finish, while the island is model Bluna tech Alluminio brunito finish with the new Emme groove which gives a characteristic lightness to the 12 mm thick gres worktop Nero greco finish.
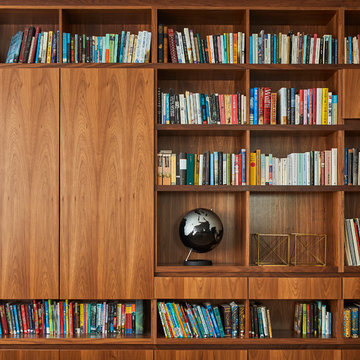
This 4,500-square-foot Soho Loft, a conjoined space on two floors of a converted Manhattan warehouse, was renovated and fitted with our custom cabinetry—making it a special project for us. We designed warm and sleek wood cabinetry and casework—lining the perimeter and opening up the rooms, allowing light and movement to flow freely deep into the space. The use of a translucent wall system and carefully designed lighting were key, highlighting the casework and accentuating its clean lines.
doublespace photography

The library is a room within a room -- an effect that is enhanced by a material inversion; the living room has ebony, fired oak floors and a white ceiling, while the stepped up library has a white epoxy resin floor with an ebony oak ceiling.
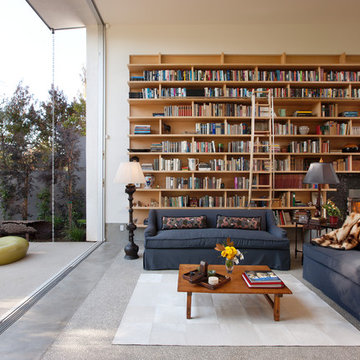
Massive glass pocket doors full open up for indoor-outdoor living typical of Venice Beach.
Photo: Jim Bartsch
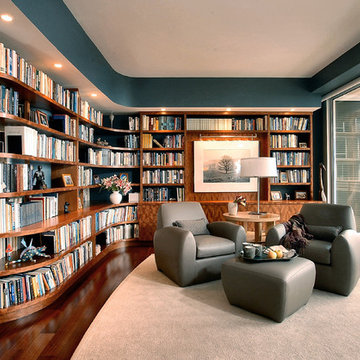
Contemporary Living Room/ Library with Curved Bookshelves, Benvenuti and Stein Design Build North Shore Chicago

Striking living room fireplace with bold 12"x24" black tiles which cascade down the full length of the wall.
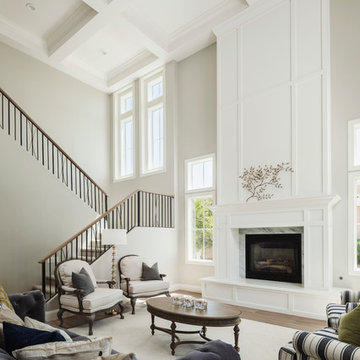
Living Room with coffered ceiling and wood flooring. Large windows for natural light
Modern Living Room Design Photos with a Library
9
