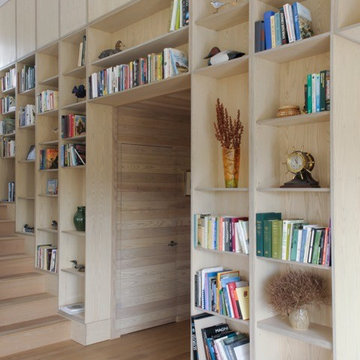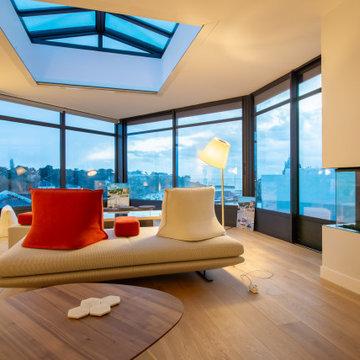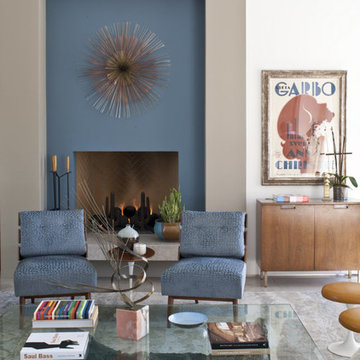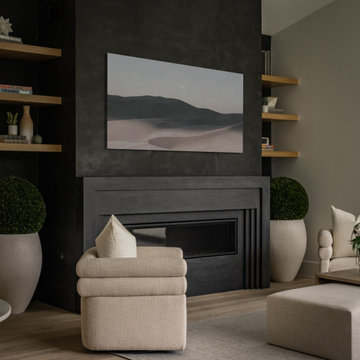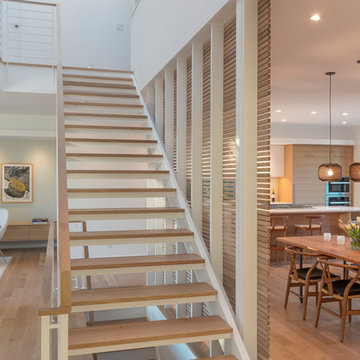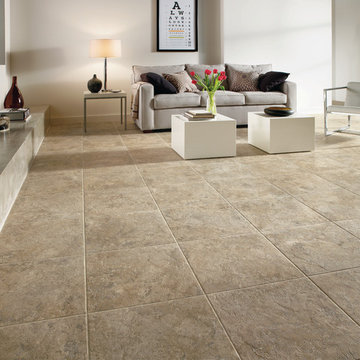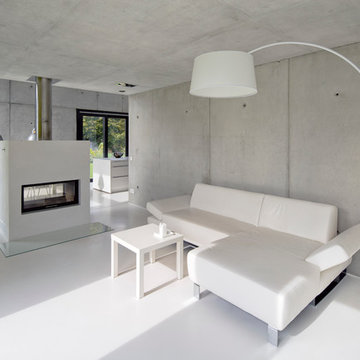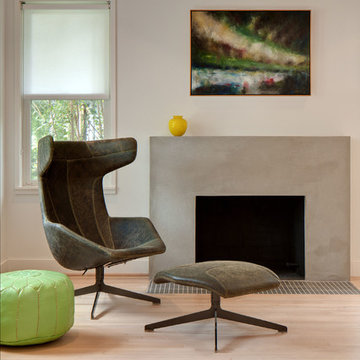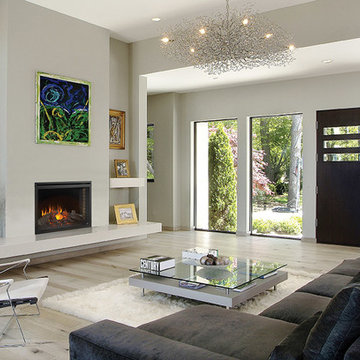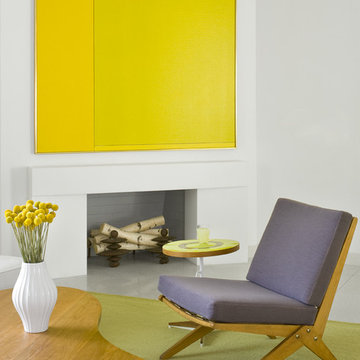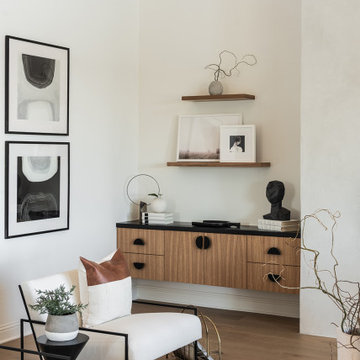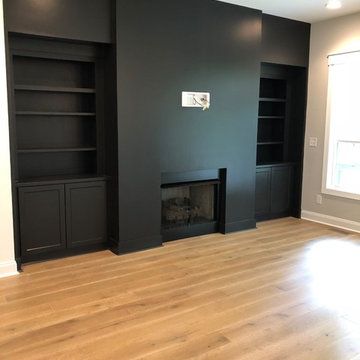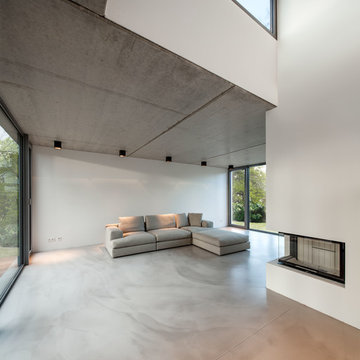Modern Living Room Design Photos with a Plaster Fireplace Surround
Refine by:
Budget
Sort by:Popular Today
201 - 220 of 2,447 photos
Item 1 of 3
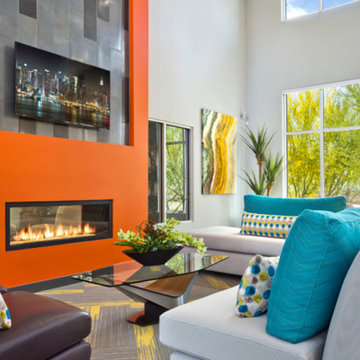
Contemporary yet warm, this cozy seating group centered around a see-thru fireplace is the perfect space to relax and unwind.
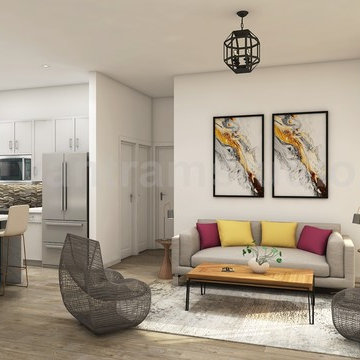
3d interior rendering services of an open kitchen with living room and chair, table are combined in one area of chalet. The interior is decorated with wood and natural materials. Open kitchen living room designs modern living room designs with open plan kitchens note fire under on open plan kitchen living room plans. Modern Living Room with Kitchen Interior Design Collections by Yantram Architectural Studio.
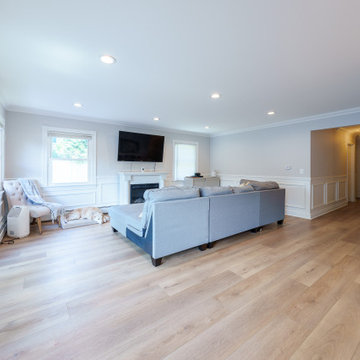
Inspired by sandy shorelines on the California coast, this beachy blonde vinyl floor brings just the right amount of variation to each room. With the Modin Collection, we have raised the bar on luxury vinyl plank. The result is a new standard in resilient flooring. Modin offers true embossed in register texture, a low sheen level, a rigid SPC core, an industry-leading wear layer, and so much more.
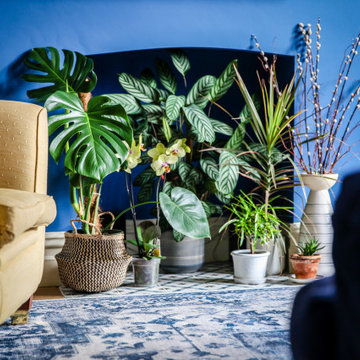
The refresh living room in Little Greene 'Woad'. The client was brave and went for it with the colour use, extending above the picture rail and making the room feel larger yet warming and inviting too.
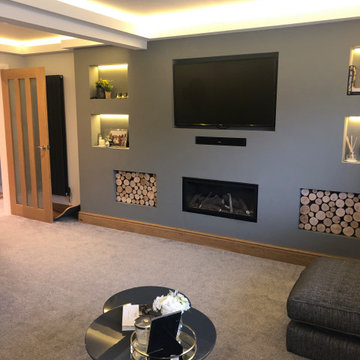
New anthracite, acoustic windows; oak skirting boards; feature coppice lighting; feature media wall with mood lighting; gas fire fitted complete with flue and fireproof plaster board and plaster.
The client didnt want to feel like this space was ever a garage so we added all high end fixtures to make this happen. Now its a cosy, modern entertaining space.
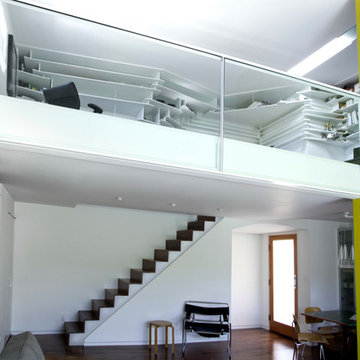
The loft space overlooks the main living room with a glass railing to maximize the visual connection between the two spaces.
Photo credit: Open Source Architecture
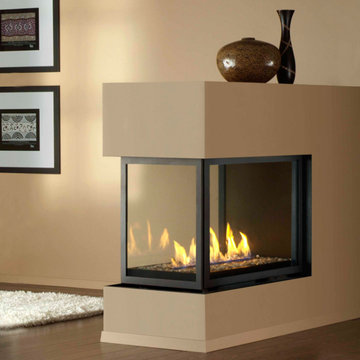
Clean-Face design allows for brick or tile installation over the fireplace frame and offers a large viewing area that fully displays a captivating fire.
Pyramid burner comes standard with Fibre Log set, Herring Bone Fibre Brick, & Wrought Iron grate
Linear Contemporary burner comes standard with White, Silver, Opaque Fire Stones.
Modern Living Room Design Photos with a Plaster Fireplace Surround
11
