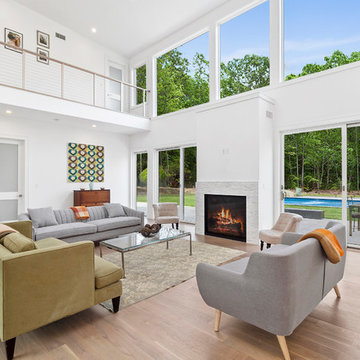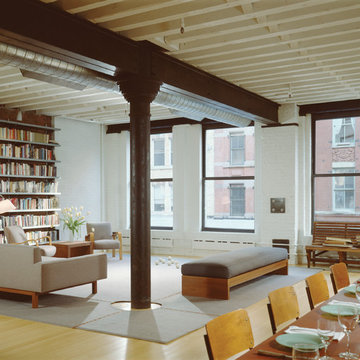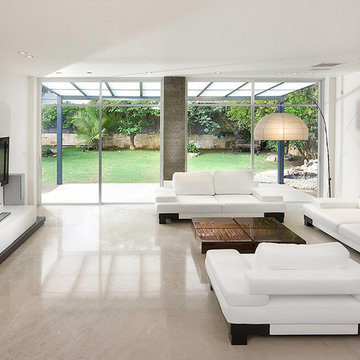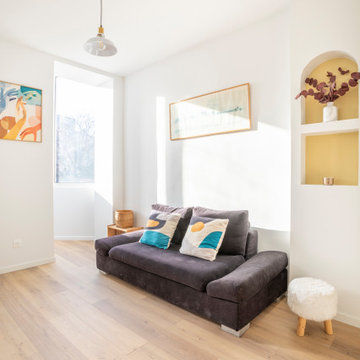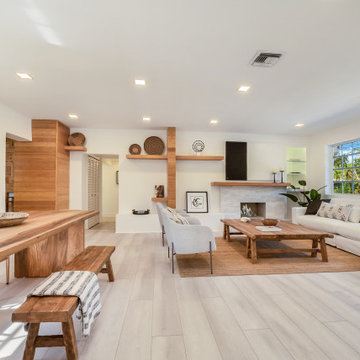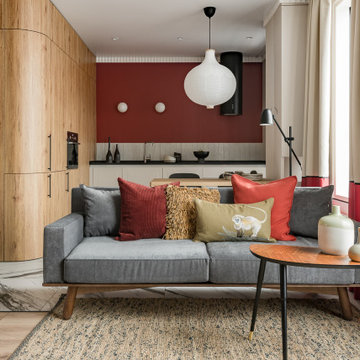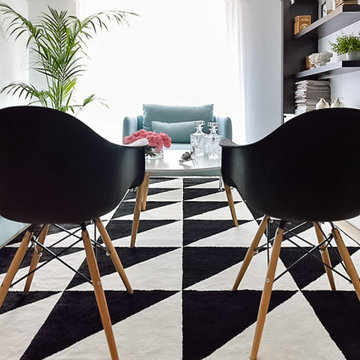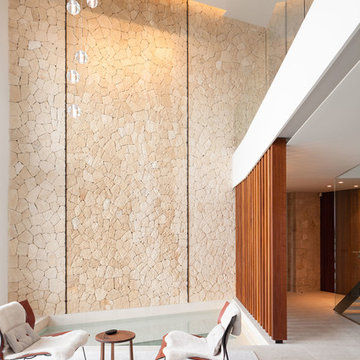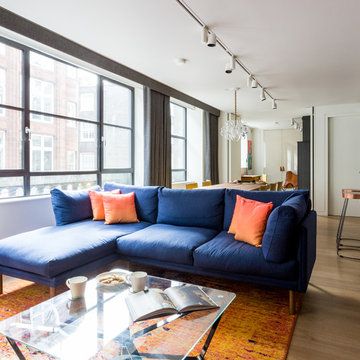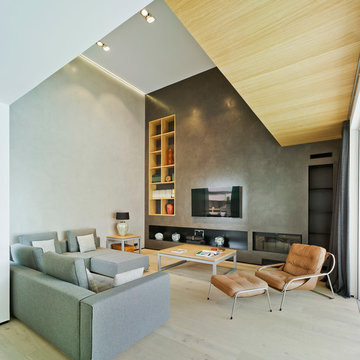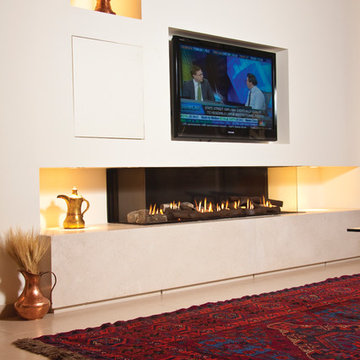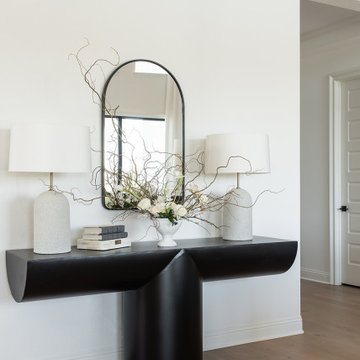Modern Living Room Design Photos with Beige Floor
Sort by:Popular Today
61 - 80 of 6,915 photos
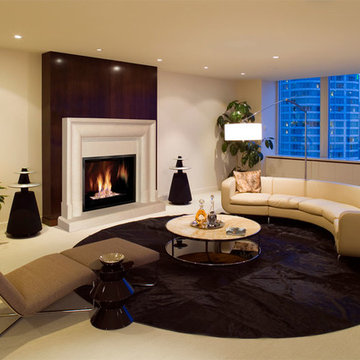
Fireplace. Cast Stone. Cast Stone Mantels. Fireplace Design. Fireplace Design Ideas. Firplace Mantels. Fireplace Surrounds. Mantels Design. Omega. Omega Mantels. Modern. Modern fireplace. Modern living room. Contemporary fireplace. Contemporary living room. Omeg Mantel Of Stone.
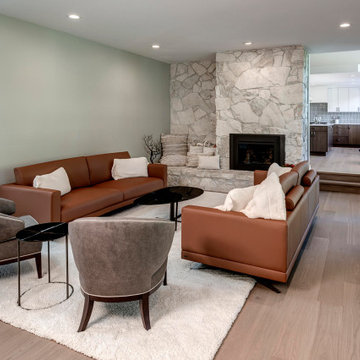
By removing the built-in cabinets on the left of the fireplace, truly allows the beauty of the original slate to stound out. A new gas insert was also installed.
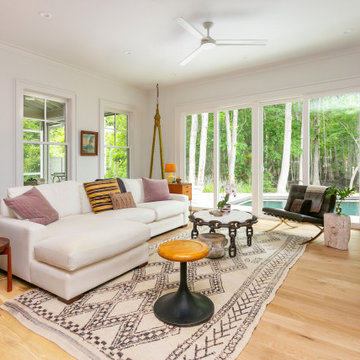
View of living room with full height sliding glass doors to outdoor patio. We designed the house to have functional and easy spaces to live in, that can work equally well for entertaining, family time or solitude. Photo: Ebony Ellis
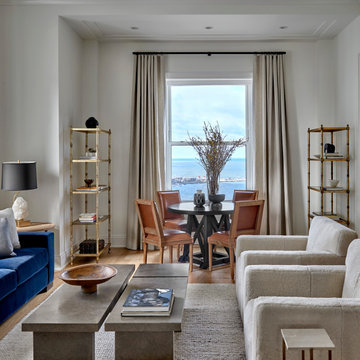
Having successfully designed the then bachelor’s penthouse residence at the Waldorf Astoria, Kadlec Architecture + Design was retained to combine 2 units into a full floor residence in the historic Palmolive building in Chicago. The couple was recently married and have five older kids between them all in their 20s. She has 2 girls and he has 3 boys (Think Brady bunch). Nate Berkus and Associates was the interior design firm, who is based in Chicago as well, so it was a fun collaborative process.
Details:
-Brass inlay in natural oak herringbone floors running the length of the hallway, which joins in the rotunda.
-Bronze metal and glass doors bring natural light into the interior of the residence and main hallway as well as highlight dramatic city and lake views.
-Billiards room is paneled in walnut with navy suede walls. The bar countertop is zinc.
-Kitchen is black lacquered with grass cloth walls and has two inset vintage brass vitrines.
-High gloss lacquered office
-Lots of vintage/antique lighting from Paris flea market (dining room fixture, over-scaled sconces in entry)
-World class art collection
Photography: Tony Soluri, Interior Design: Nate Berkus Interiors and Sasha Adler Design
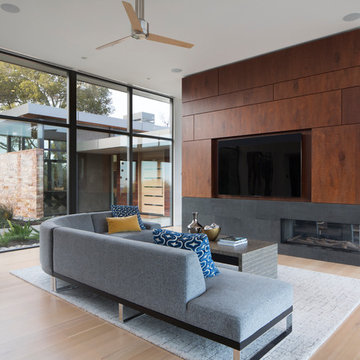
The family room is designed for entertainment with views of the other wing of the house, the main entry and game room, and the oak trees with valley, mountains beyond. The existing fireplace was remodeled with Sapele random plank design above and lava stone lower cladding. The fireplace is an Ortal three-sided gas unit.
Philip Liang Photography
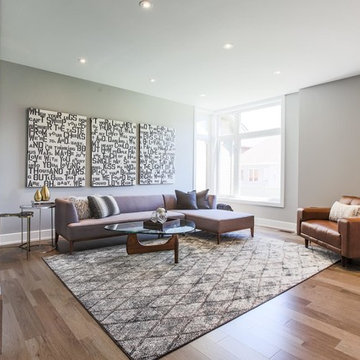
Beautiful living room featuring Lauzon's Natural Hickory hardwood flooring from the Émira Series. This flooring features the exclusive air-purifying technology called Pure Genius technology. Project realized by Campanale Homes.
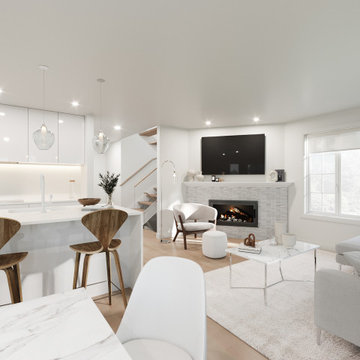
Come and relax in this open space fluid concept. Thank you to the high reflecting light movement that dances with the different textures, feeling like a soft dream.
Modern Living Room Design Photos with Beige Floor
4
