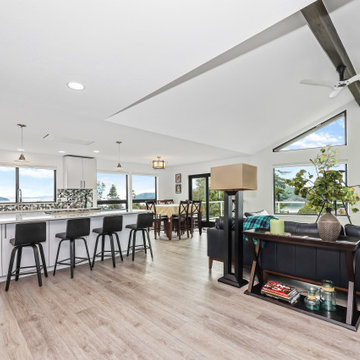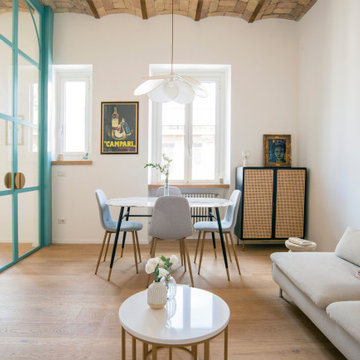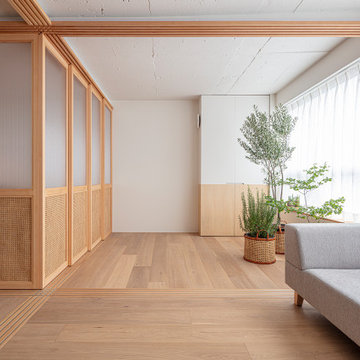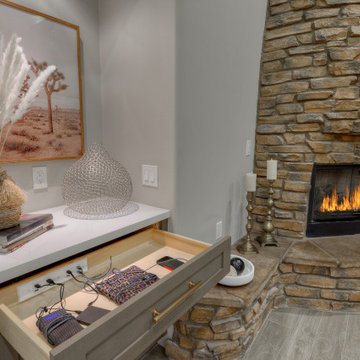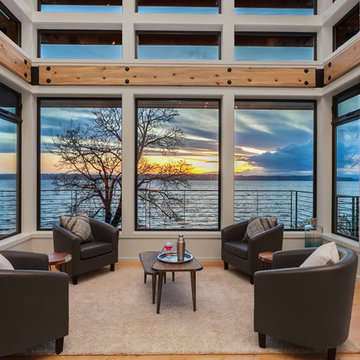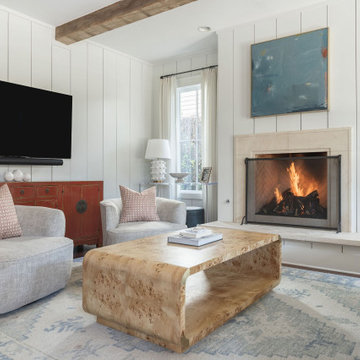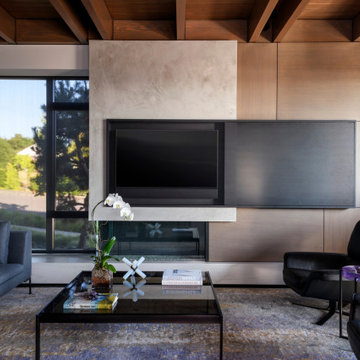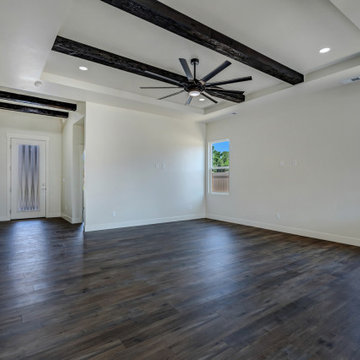Modern Living Room Design Photos with Exposed Beam
Refine by:
Budget
Sort by:Popular Today
121 - 140 of 959 photos
Item 1 of 3
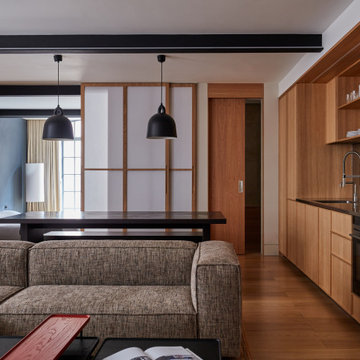
For our full portfolio, see https://blackandmilk.co.uk/interior-design-portfolio/
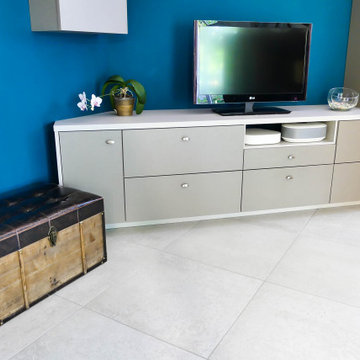
Meuble télé sur mesure, niches ouvertes et étagères sur supports invisibles, spots intégrés, tiroirs, etc.
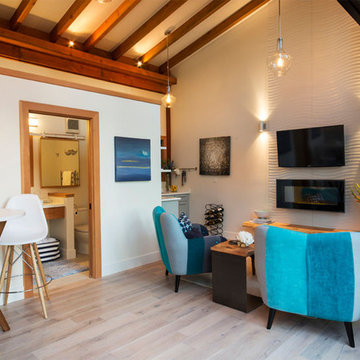
This space is one of several cabins built lakefront for some very special clients.
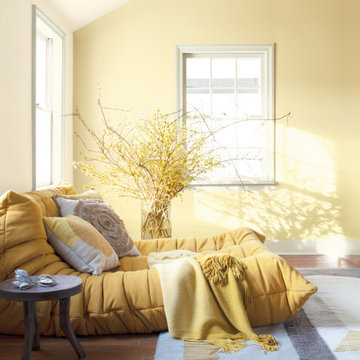
Habitación blanca con pared decorativa pintada de amarillo, vigas de madera, sillón amarillo suave, cojines, plantas y mesa auxiliar redonda.
PARED DE ACENTO: Luna Pálida OC-108, Regal Select, semi-mate
PARED DE LA IZQUIERDA Y TECHO:
Objeto de Colección AF-45, Regal Select, mate MARCO: Rocío de la Mañana OC-140, Regal Select, semi-brillante
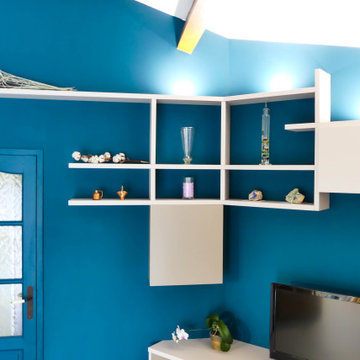
Meuble télé sur mesure, niches ouvertes et étagères sur supports invisibles, spots intégrés, tiroirs, etc.
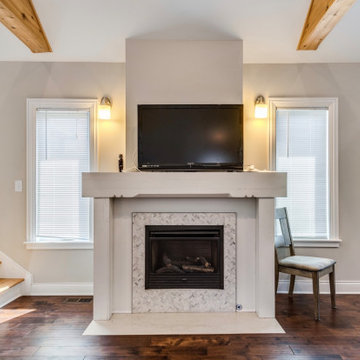
Beautiful home remodel that includes an open-concept living room to the kitchen. Exposed beams are seen above the living room that has a wonderful fireplace. The kitchen features stainless steel appliances and an island. Hardwood floors are placed throughout the home. Two bathroom remodels feature lovely tiles in the showers and fantastic vanities. Included in the remodel are wonderful exterior work and decks.
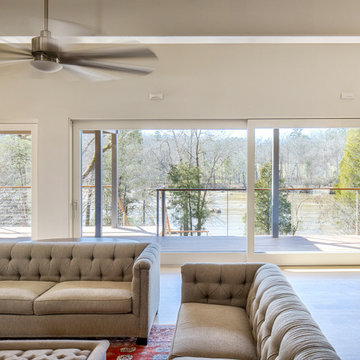
Custom passive house suitable sliding glass doors give an immediate connection to the deck and river views right outside.

Tile and mantel changes were made to the fireplace surround and hearth to carry over the new kitchen aesthetic.
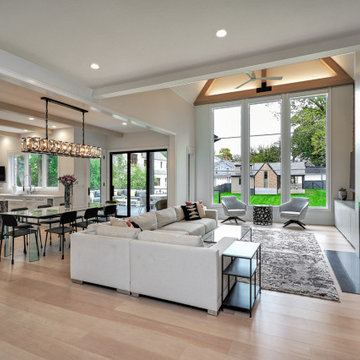
The living room with views into the dining room and kitchen. Notice the exposed trusses with hidden LED strip lights shining light on the ceiling. This provides the room general lighting without installing recessed lights in the gables ceiling. The floors are wide plan white oak.
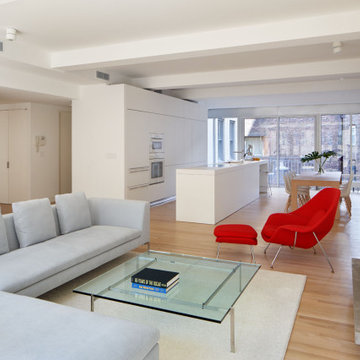
Our client, a single guy and his charming dog Fred wanted an open and airy environment for living, working and entertaining. Our mission was to achieve this while preserving as much of the original layout as possible. Our solution was to totally renovate three bathrooms and the kitchen in place. All millwork was replaced, new LED lighting concepts were installed to highlight workspaces and art while providing soft indirect illumination in the living spaces. New sliding doors provide access to a dining terrace that overlooks a sunny rear courtyard. Audrey Matlock Architect selected all interior fixtures, finishes and furnishings.
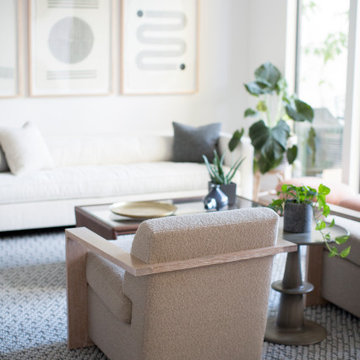
Modern eclectic Living Room in Portola Valley, CA. Designed by Melinda Mandell. Photography by Michelle Drewes.
Modern Living Room Design Photos with Exposed Beam
7
