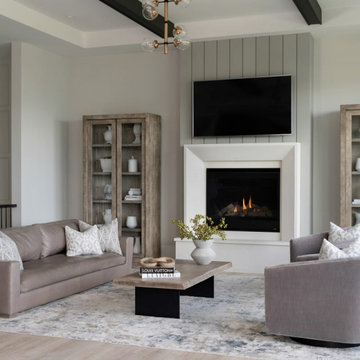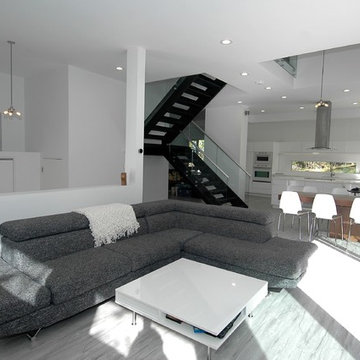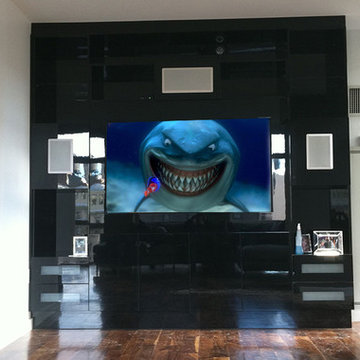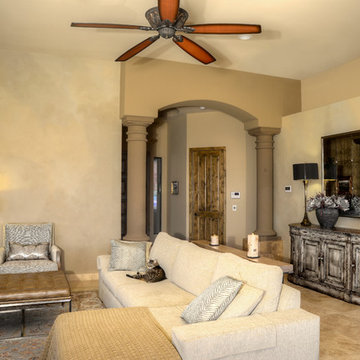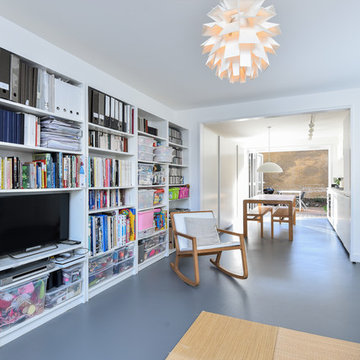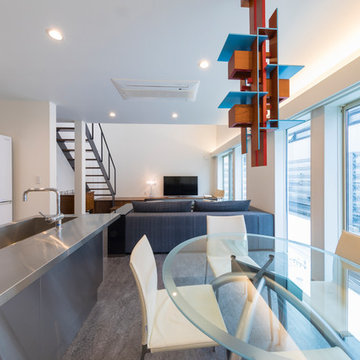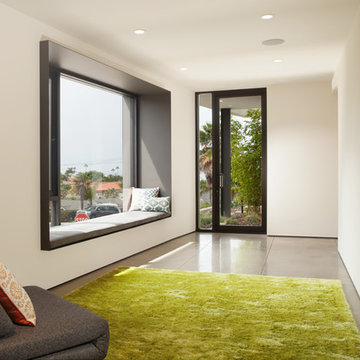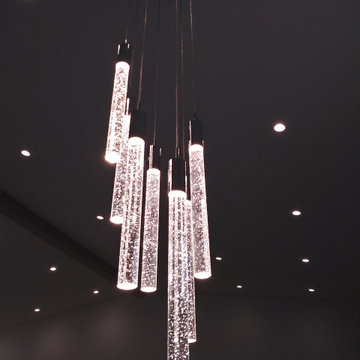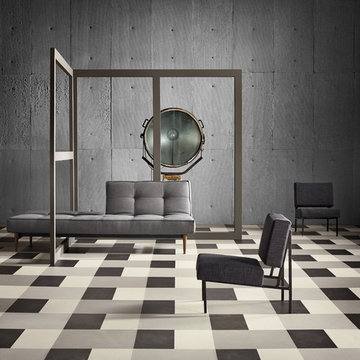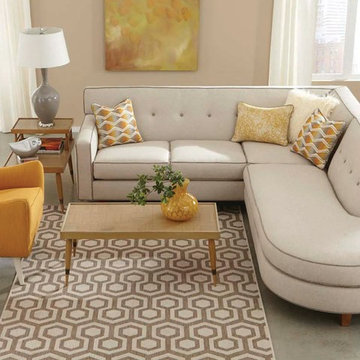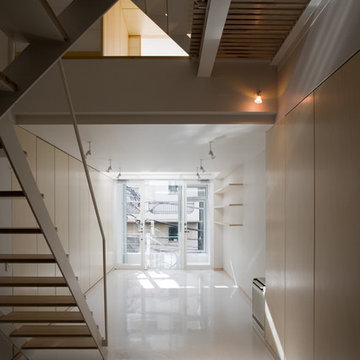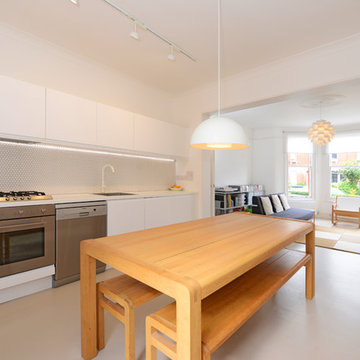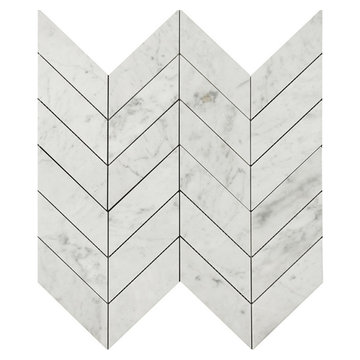Modern Living Room Design Photos with Linoleum Floors
Refine by:
Budget
Sort by:Popular Today
21 - 40 of 106 photos
Item 1 of 3
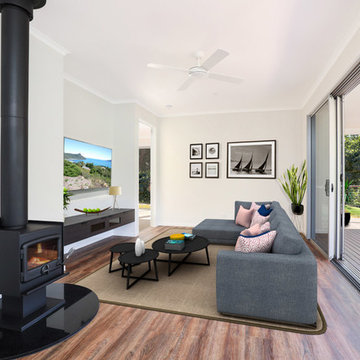
This open planned living and dining area opens nicely on to a huge deck over looking a quiet forest.

When it comes to class, Yantram 3D Interior Rendering Studio provides the best 3d interior design services for your house. This is the planning for your Master Bedroom which is one of the excellent 3d interior design services in Indianapolis. The bedroom designed by a 3D Interior Designer at Yantram has a posh look and gives that chic vibe. It has a grand door to enter in and also a TV set which has ample space for a sofa set. Nothing can be more comfortable than this bedroom when it comes to downtime. The 3d interior design services by the 3D Interior Rendering studio make sure about customer convenience and creates a massive wardrobe, enough for the parents as well as for the kids. Space for the clothes on the walls of the wardrobe and middle space for the footwear. 3D Interior Rendering studio also thinks about the client's opulence and pictures a luxurious bathroom which has broad space and there's a bathtub in the corner, a toilet on the other side, and a plush platform for the sink that has a ritzy mirror on the wall. On the other side of the bed, there's the gallery which allows an exquisite look at nature and its surroundings.
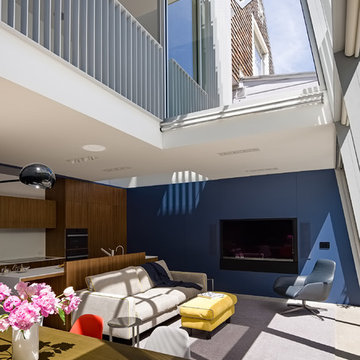
View from dining room towards living room and kitchen. Open to flex space above and small roof deck.
Joe Fletcher Photography
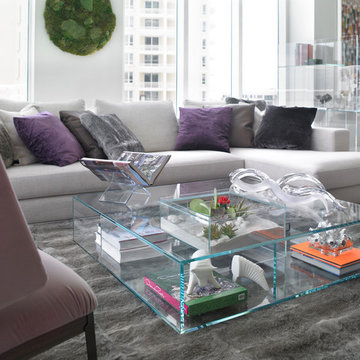
Furnishings in the living area are kept in blush and gray tones to maintain neutrality. The upholstery and pillows combine a mix of colorful fabrics, including linens, sheep skins and leathers to add texture.
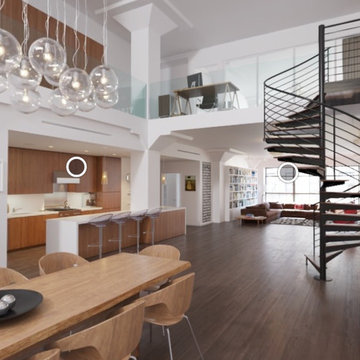
VR Tour prepared with Corona-renderer & theViewer.co
Visit link to view
http://theviewer.co/share/theConstruct/7c51a0e0-8244-40cc-87ce-43050f8cc598
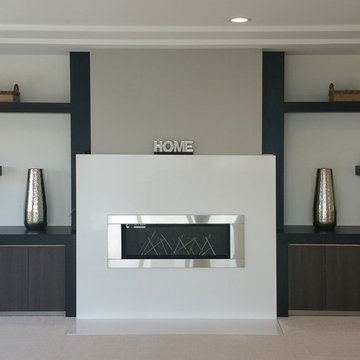
Luxe by Alvic. Roble Frappe high gloss cabinets with integrated stainless steel FILO handle and stainless steel toe kick.
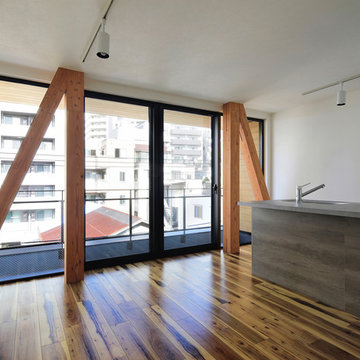
賃貸部分キッチン。
天板はコンクリート、面材は木目のメラミン化粧板を採用。どちらもエイジング調の、特徴的なキッチンとなっています。
柱と筋交いを現しで見せる、中高層木造建築の新しい試みをしています。
Photo by 海老原一己/Grass Eye Inc
Modern Living Room Design Photos with Linoleum Floors
2
