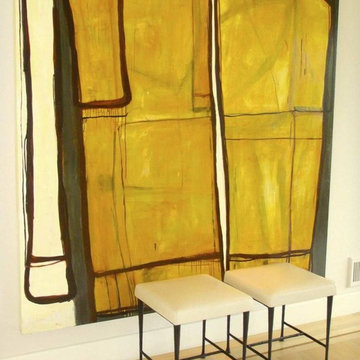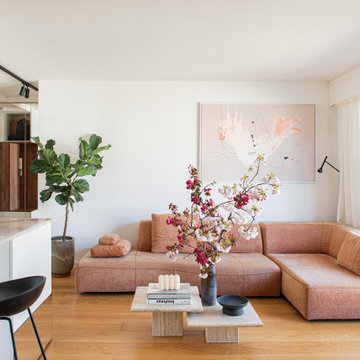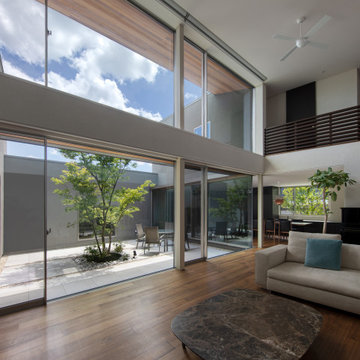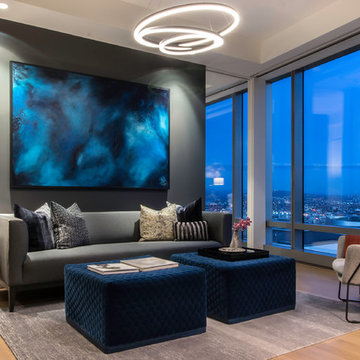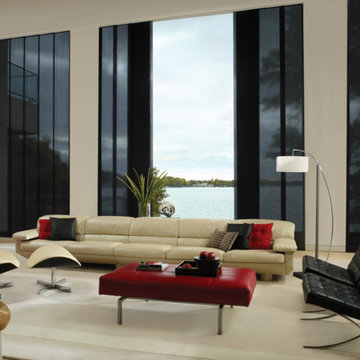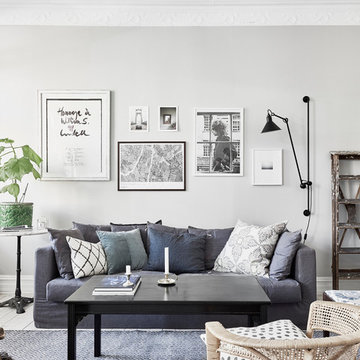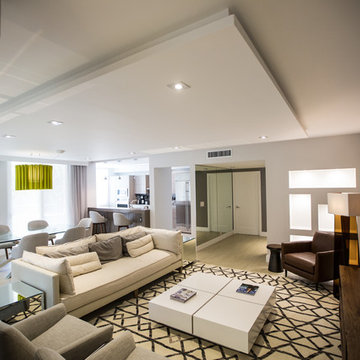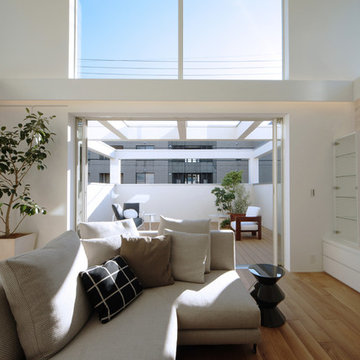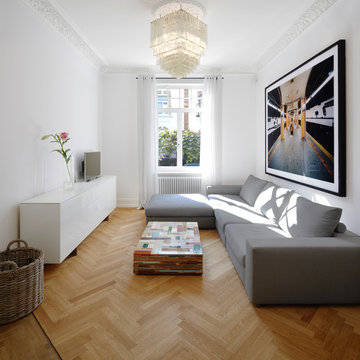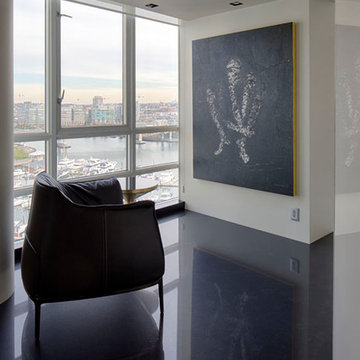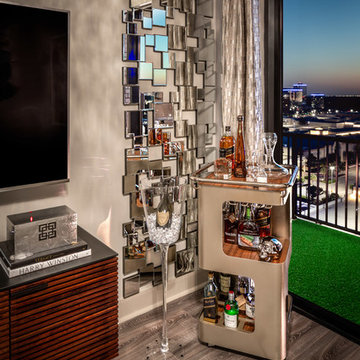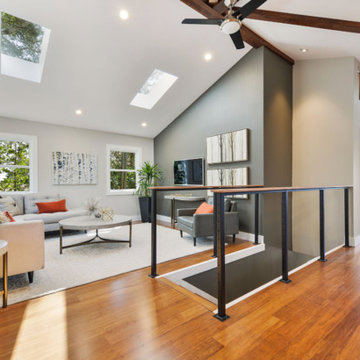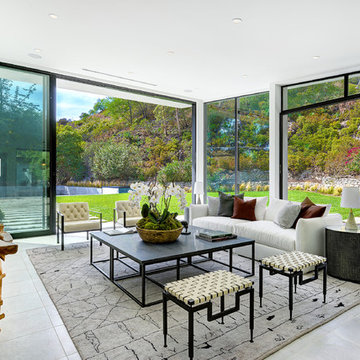Modern Living Room Design Photos with No Fireplace
Refine by:
Budget
Sort by:Popular Today
101 - 120 of 10,805 photos
Item 1 of 3

Central voids funnel a stream of light into the house whilst allowing cross ventilation. The voids provide visual and acoustic separation between rooms, whilst still affording a vertical connection. In order to balance the shared spaces with the need for solitary, private spaces, we were able to convince our Client to extend the brief to incorporate a series of small “interludes”.
Photographer - Cameron Minns
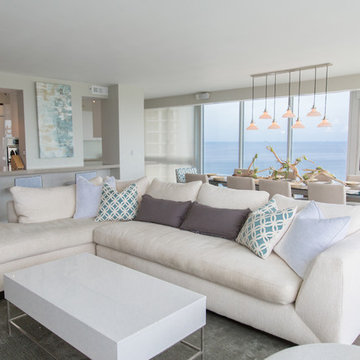
This Coronado Condo went from dated to updated by replacing the tile flooring with newly updated ash grey wood floors, glossy white kitchen cabinets, MSI ash gray quartz countertops, coordinating built-ins, 4x12" white glass subway tiles, under cabinet lighting and outlets, automated solar screen roller shades and stylish modern furnishings and light fixtures from Restoration Hardware.
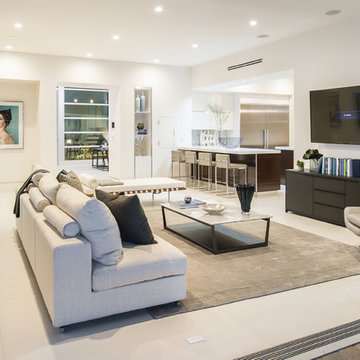
LA Westside's Expert Home Media and Design Studio
Home Media Design & Installation
Location: 7261 Woodley Ave
Van Nuys, CA 91406
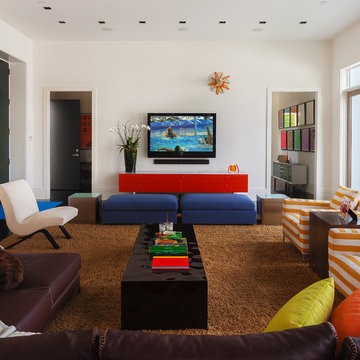
This living room comes from a very eclectic home. The TVs in this house can alternate between a variety of sources, including a slideshow of modern paintings, changing them from regular displays to customizable art.
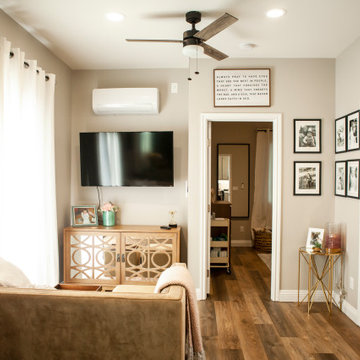
We cannot say enough about this immaculate guest home. You have heard of the tiny houses, well this can compete with those any day of the week. This guest home is 495 square feet of perfectly usable space. You walk in to the area directly between the great room and the kitchen. To the right is the living room, with exactly enough room for a TV, hutch, and a couch, to the left is the kitchen and dining area.
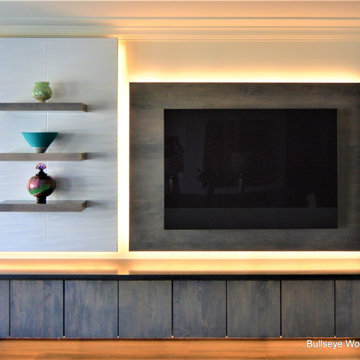
Custom built TV entertainment center featuring white wavy tiled wall with floating shelves and floating cabinets in driftwood stain on maple. TV was mounted on matching driftwood panel and back lit, as was the wavy tile wall which is at a slightly deeper depth than the TV wood panel. Hanging cabinets feature tip on hardware which allows doors to pop open with the tap of a finger so no decorative hardware is necessary creating a more sleek, streamlined look. Tape lighting on underside of hanging cabinets complete the lighting effect.
Modern Living Room Design Photos with No Fireplace
6
