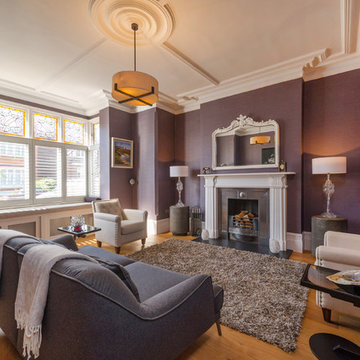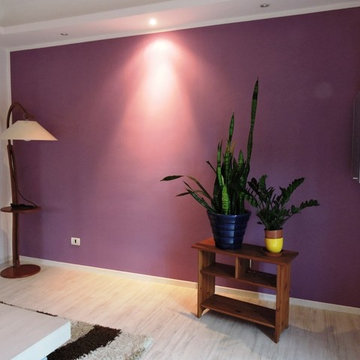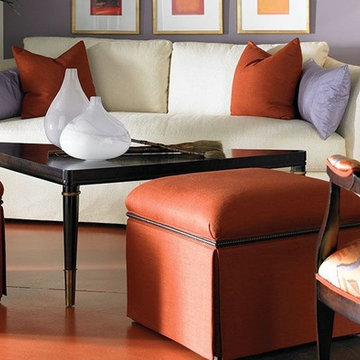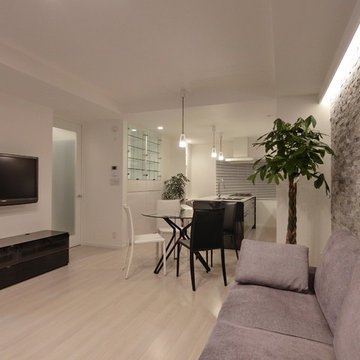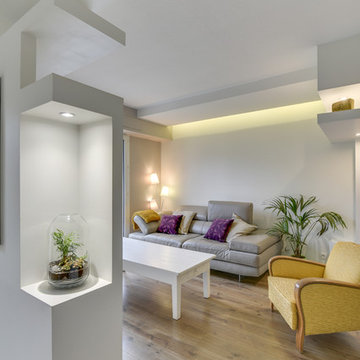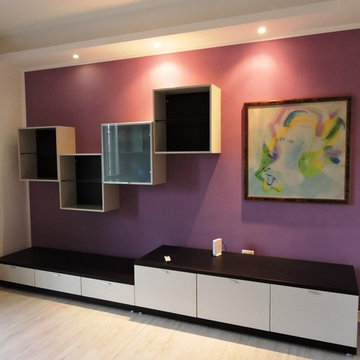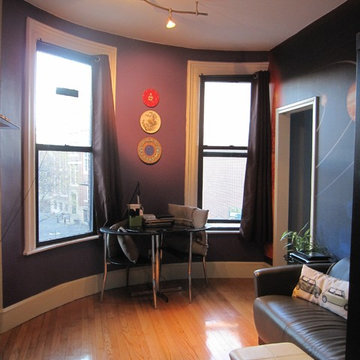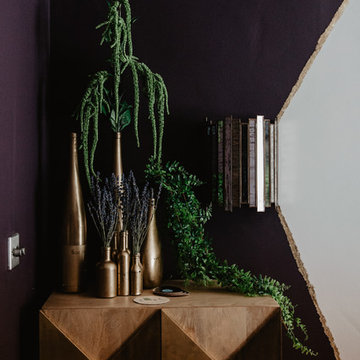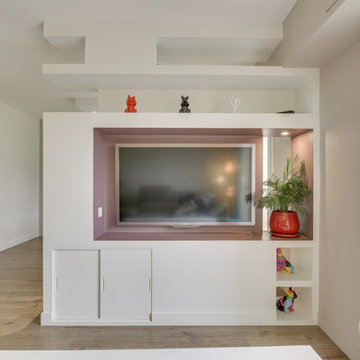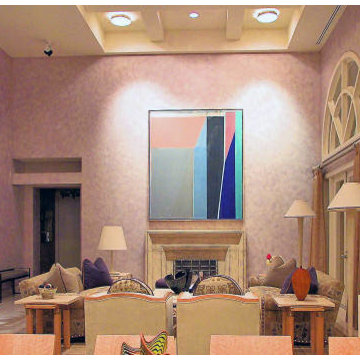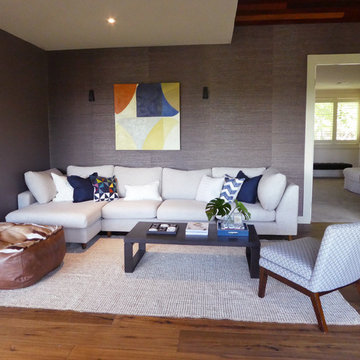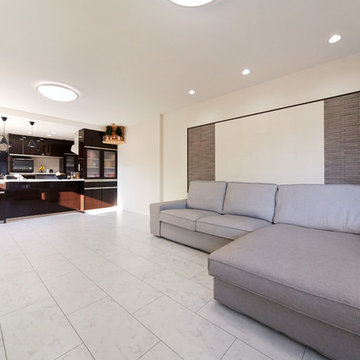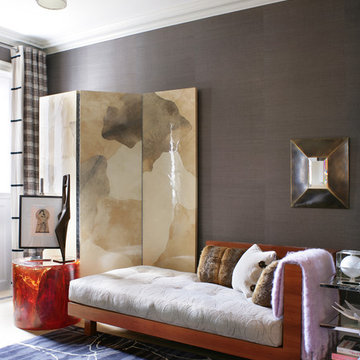Modern Living Room Design Photos with Purple Walls
Refine by:
Budget
Sort by:Popular Today
21 - 40 of 122 photos
Item 1 of 3
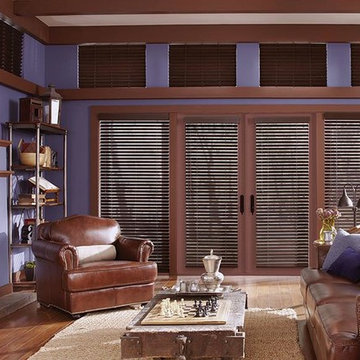
Wood Blinds - Lafayette Wood Blinds are Heartland Woods, their Faux Wood Blinds / Composite Wood Blinds / Hybrid Wood Blinds are Fidelis and Wonderwood. They also have a Light-Ban slat system that eliminates rout holes so light won’t sneak through and makes it easy to clean by just slipping the slats in and out. Rich stains, designer colors and a selection of slat sizes for any home design style.
Wood blinds generally come in 1 3/8 inch, 2 inch, 2 1/2 inch slat sizes. Generally, the smaller wood slat sizes work better for smaller windows and larger slat sizes look better in larger windows. Large slats also have more scenery to view.
This living room design is has a rich feel to it. The brown leather sofa and brown leather chair on the medium hardwood floors with the wood burning fireplace. The wood blinds seem to melt into the molding around the doors. Note the small wooden blinds near the ceiling are closed. Motorized wood blinds are available to open and close with a remote.
Windows Dressed Up is your Denver window treatment store for custom blinds, shutters shades, custom curtains & drapes, custom valances, custom roman shades as well as curtain hardware & drapery hardware. Hunter Douglas, Graber, Lafayette Interior Fashions, Kirsch. Measuring and installation available.
Servicing the metro area, including Parker, Castle Rock, Boulder, Evergreen, Broomfield, Lakewood, Aurora, Thornton, Centennial, Littleton, Highlands Ranch, Arvada, Golden, Westminster, Lone Tree, Greenwood Village, Wheat Ridge.
Photo: Lafayette Heartland Wood Blinds - Living room ideas,
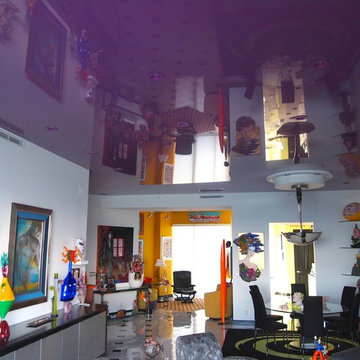
Location: Fort Lauderdale, FL
Project: L’hermitage: Private residence – Condominium
Scope: Stretch Ceiling – Purple & Black Lacquer
When the Designer started this project he knew he would have to find a way to harmonize the extensive colorful art collection of the owner. Selecting stretch ceiling allowed him to add recessed lights to the ceiling and the Purple Lacquer ceiling blended perfectly with the art works and the reflection gave a feeling of lightness.
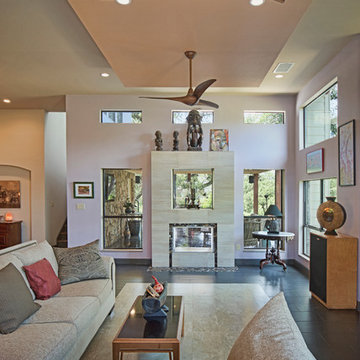
This modern living room has clerestory windows to allow for an open feel without letting the west sun over heat the room. The fireplace wall is mainly glass allowing for an integration of the outdoor covered patio to the indoor entertaining area. The floating ceiling with dual wood ceiling fans combines the modern and exotic feel that suits this world traveling couple. The tile rug at the seating area allows for a very low maintenance entertaining area. The two sided “see through” fireplace design has a similar feel to the front entry with the shaved river rock surround almost creating a floating feel to the fireplace.
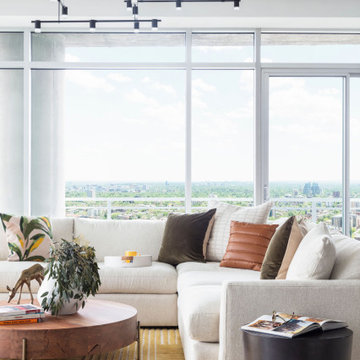
Wrapped in glass, this showstopping space has views on top of views! With all the natural light flooding into this space we were able to continue the handsome color palette and create those moments of contrast we long for. We kept the furniture low (cuz views), added a punchy rug to pop against the roomy sectional, and introduced curved accent pieces to offset the linear architecture of the space.
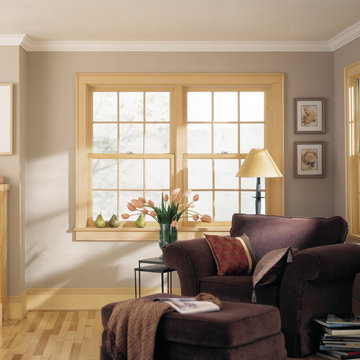
Visit Our Showroom
8000 Locust Mill St.
Ellicott City, MD 21043
Andersen 200 Series Tilt-Wash Double-Hung Windows with Colonial Grilles

客間として使用していた和室だが利用頻度が少ない。思い切って6畳から2畳増築し、8畳のリビングルーム として生まれ変わった。とっさの来客もダイニングルームと別なのでいつでもご案内できる。ホームパーティ後はこちらでカラオケしたりプチフールやコーヒーをお出しするお部屋となった
Copyrights ©2016 intérieur/ All rights Reserved
Modern Living Room Design Photos with Purple Walls
2
